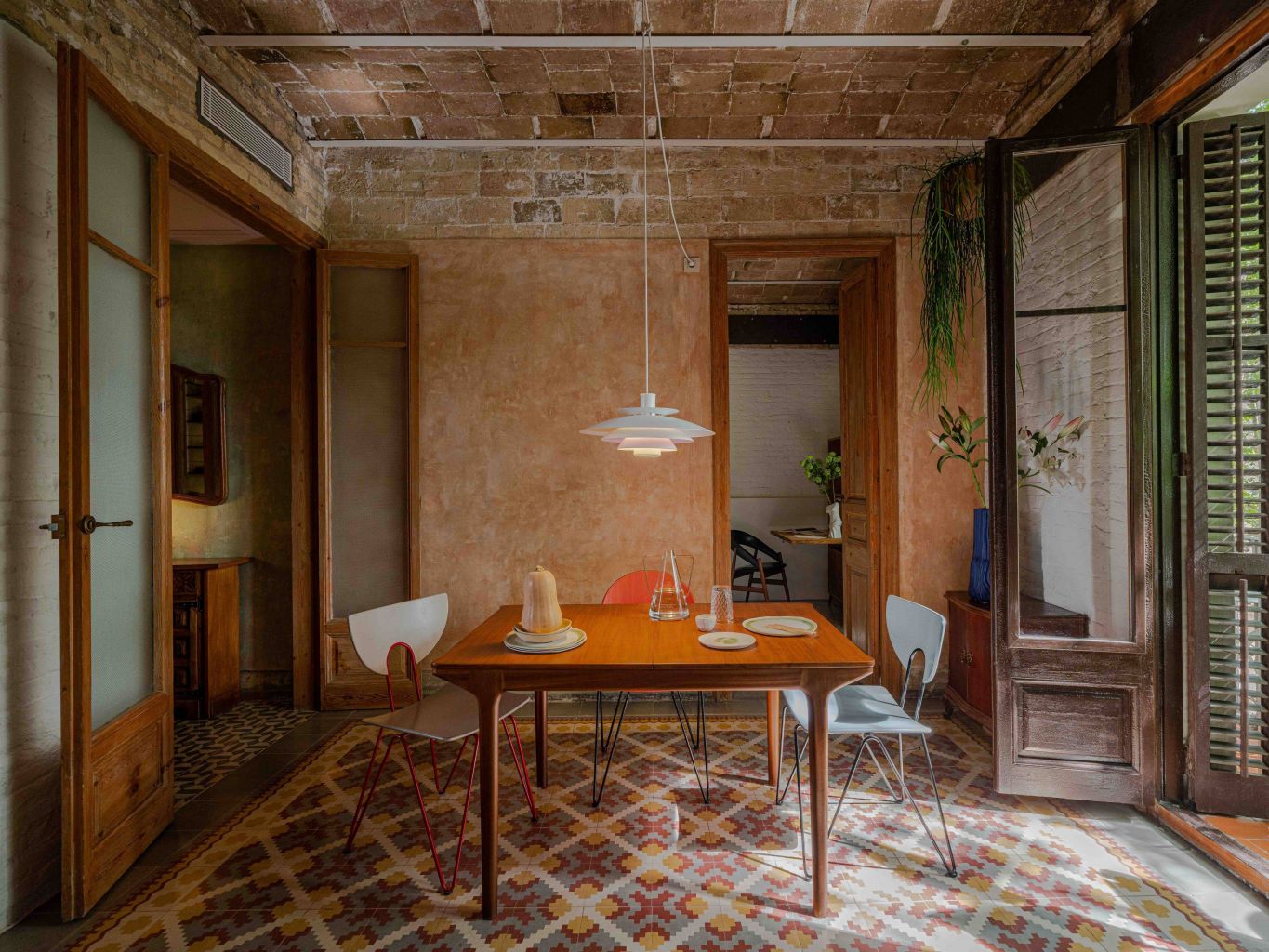A yesteryear spirit and hydraulic tiles in a small apartment in Barcelona

First were the Olympic Games of 1992. Then came the urban renewal project 22@. This is how Poblenou, the neighborhood in Barcelona that was once known as the Catalan Manchester, has now become one of the vibrant hearts of the city, creative and full of dynamism. Here, SIGLA Studio, one of the leading architectural firms in Barcelona, founded by Bernat Riera and Sergi Puig in 2010, undertook the renovation of a small apartment in a 1930s building, not far from La Rambla. The owner's request was to preserve the original charm of the home as much as possible, which has remained in the same family for generations.
Spirit of another time with contemporary touches
A human scale (in fact, it’s only 47 square meters), this small apartment in Barcelona finds in the hallway the connecting element between all the spaces. With its high ceilings and moldings, it introduces us to the most authentic spirit of the house, a corridor where all the original textures have been restored, reintegrating the paint with potassium silicate. From here, the various rooms branch out, accessible through original solid pine doors, carefully restored.
In terms of architectural design, one of the most significant changes is the introduction of a new opening in the load-bearing wall that separates the wardrobe area from the living room. This modification allowed for the strategic relocation of the kitchen, opening it up to the exterior to maximize access to ventilation and natural light. The small Poblenou apartment thus shifts from a typical 1930s layout to a more contemporary floor plan, where the living area consists of a single large space in which cooking and dining activities relate not only to each other but also to the life of the home.
Hydraulic tiles, wooden beams, Catalan vaults
The other rooms have been skillfully restored and returned to their original textures, intentionally preserving that beloved and captivating nostalgic atmosphere. The doors have also been restored, dismantled and the wood recovered. The original structures of wooden beams and ceramic vaults have been retained in the ceilings. The wall coverings were restored with original paints made from potassium silicate and waxes.
Special attention was paid to the hydraulic floors, which were preserved in all rooms except the bathrooms. Here, the various renovations carried out over time removed the original flooring, so the architects opted for a mortar coating with custom-designed inserts, handcrafted in Mallorca. The hydraulic tiles in this project play an important role, helping to maintain the home's intact old-world atmosphere: different in each room, they add a touch of color that perfectly matches the rest of the interior design, which features muted pastel colors.
Familiar interior
Much of the furniture has been wisely reused: the previous owners left many pieces considered outdated, but the architects saw their value as perfect complements to the atmosphere of the house. Therefore, elements such as the bed, bedside tables, lamps, and the desk in the bedroom have been kept intact in their originality. At the same time, custom sinks were designed for the bathroom and kitchen, harmoniously integrating with the overall style.
Traditional materials
In the same spirit, the materials used reflect the lived history of this small apartment to this day: wood, lime, hydraulic tiles, and natural pigments. The architects made a careful selection, opting for potassium silicates, wax paints, lime paints free of acrylic base, and natural open-pore oils. This choice not only preserves the authenticity of the materials but also takes advantage of their hygroscopic properties. The goal is to preserve the stories that these materials tell, thus offering a tangible tribute to the history of the house that must not be forgotten.
Read the full article in Living Corriere