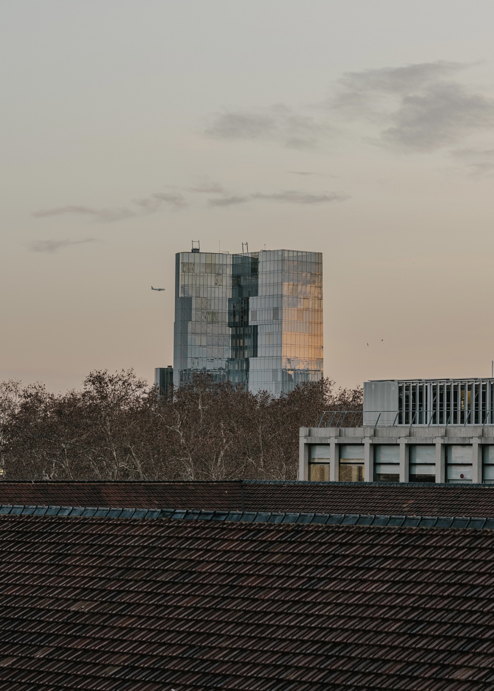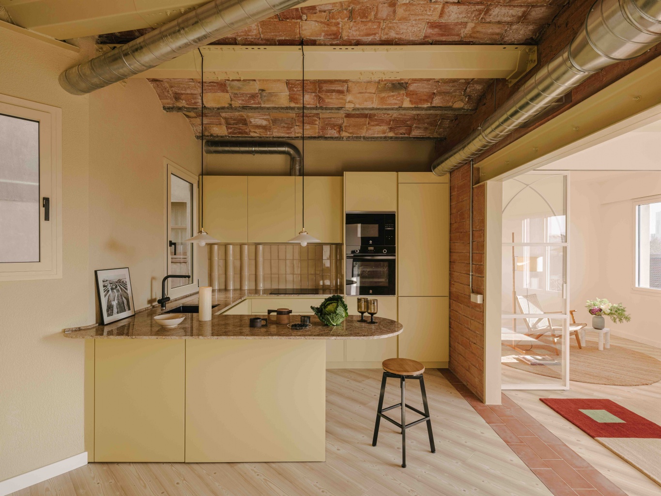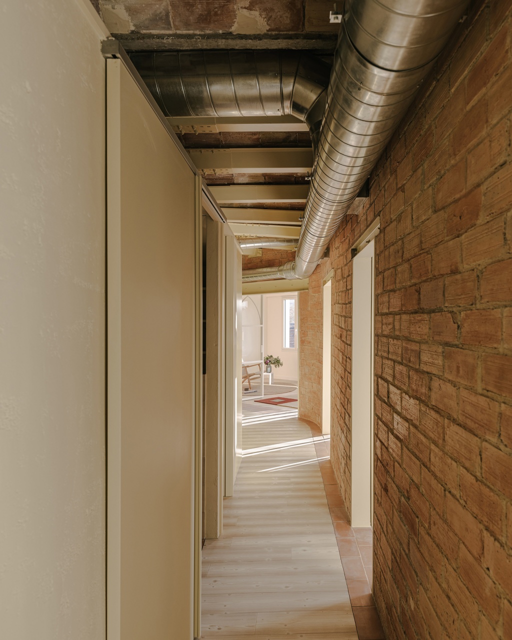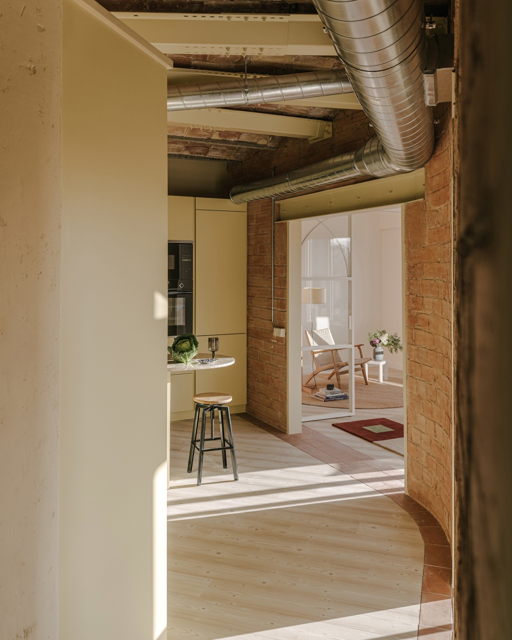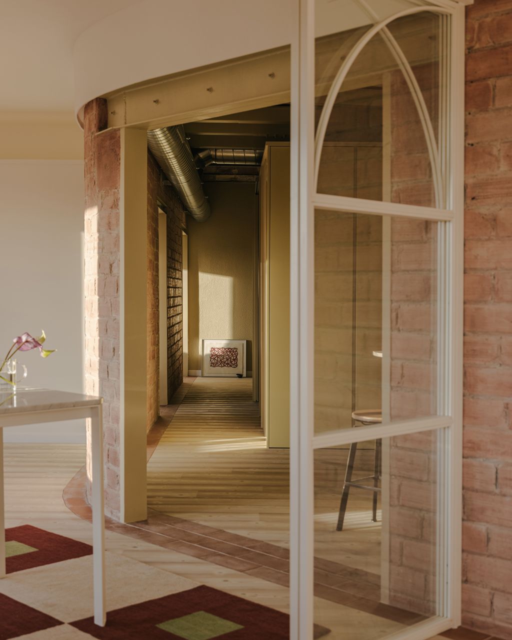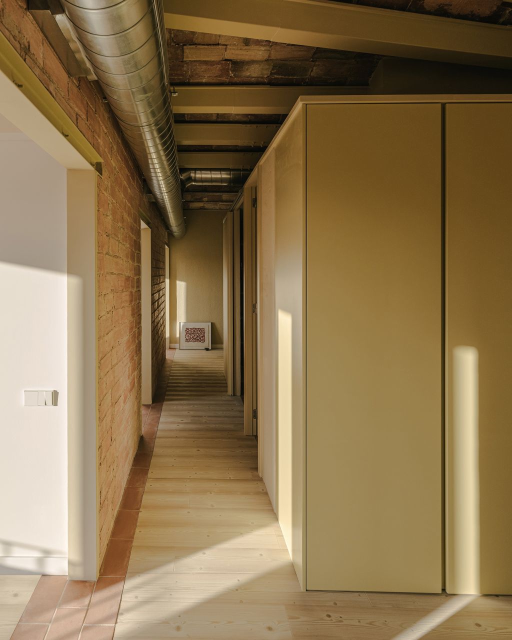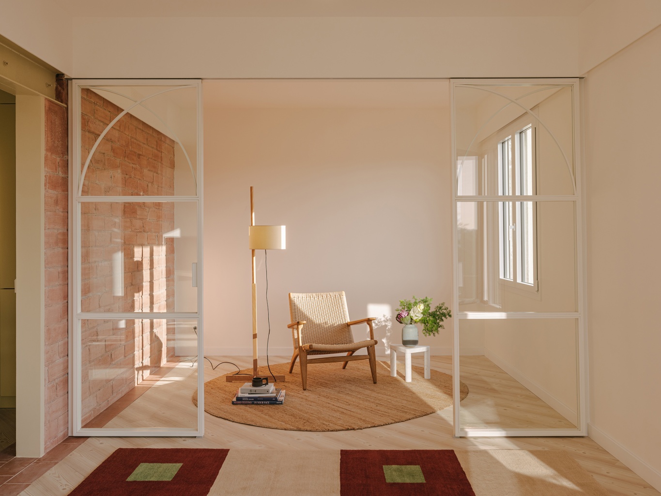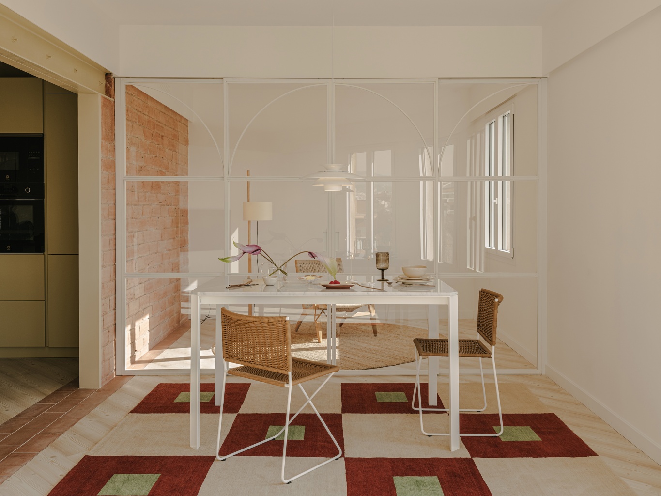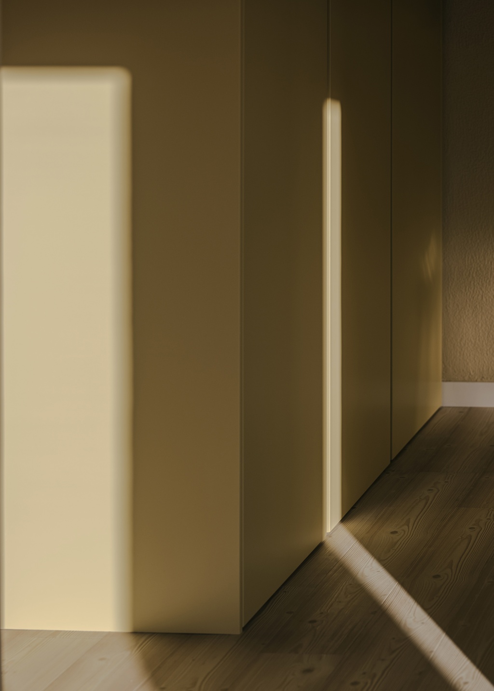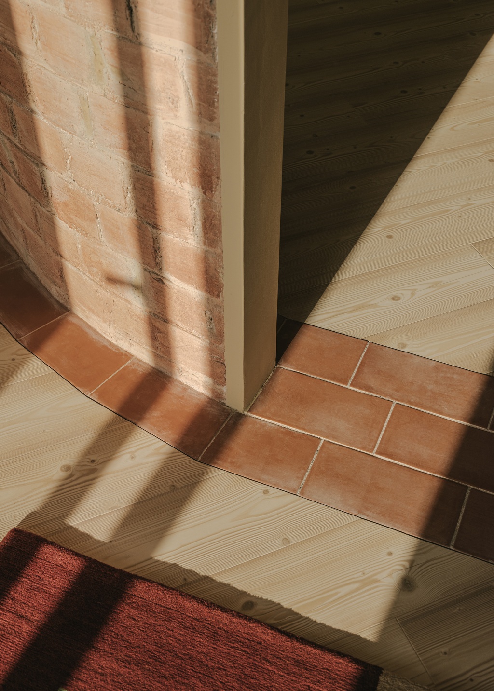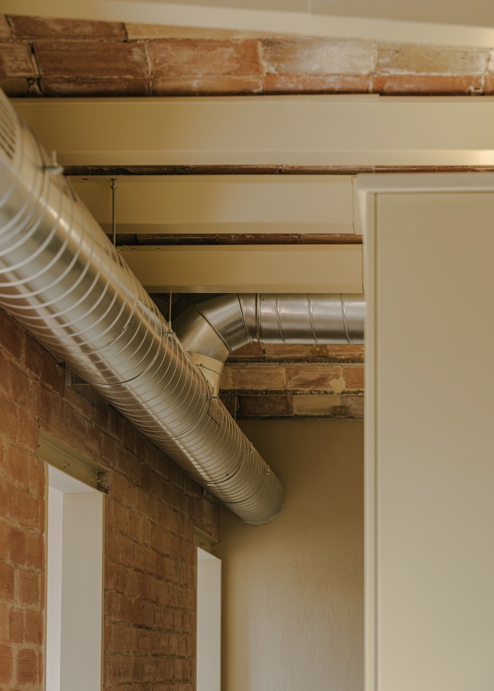A building built in 1956 with a façade on one of the characteristic chamfered corners of Cerdà's Eixample project, located next to the Ciutadella park and the Pompeu Fabra University. A very typical dwelling of the time; formed by two bays parallel to the street, with a structure of load-bearing walls and concrete beams with ceramic vaults. Originally, the flat had ceilings that were not particularly high and little light due to its segmented layout.
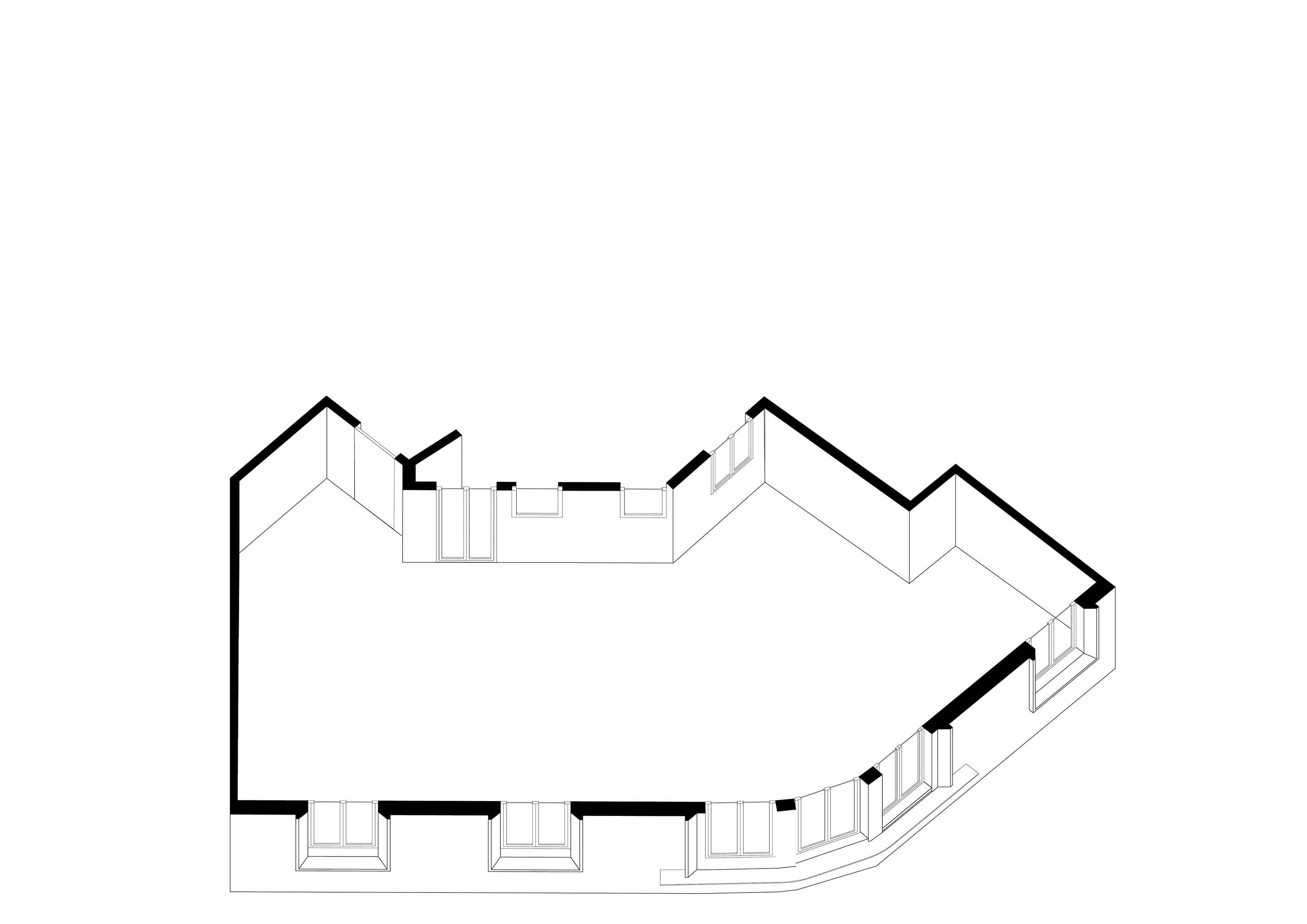
The renovation focuses on the needs of the new owners of the house, a mother and her daughter. Readapting the original space to go from a typical distribution of the beginning of the century with the kitchen separated and little natural light, to a new organization that modifies the initial planning to incorporate a service area consisting of a bathroom and kitchen that project towards the street through the rest of the rooms in the house.
The entrance is through a hallway in which all the original textures of the structural brick are recovered in the load-bearing wall that divides the flat into two bays. With the new distribution, this existing load-bearing wall separates the service area from the bedroom area, which, in turn, are connected by existing openings and new structural supports.
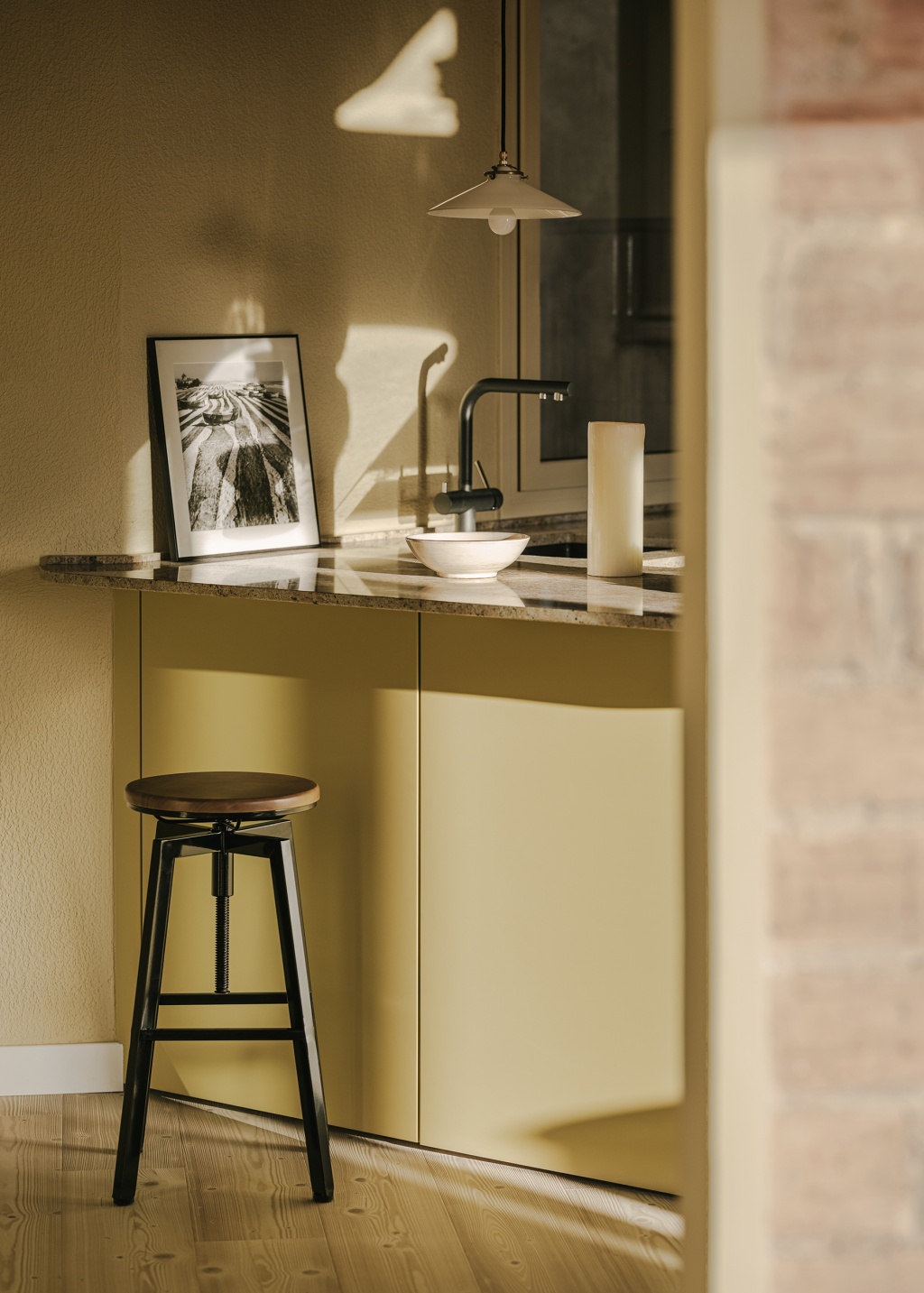
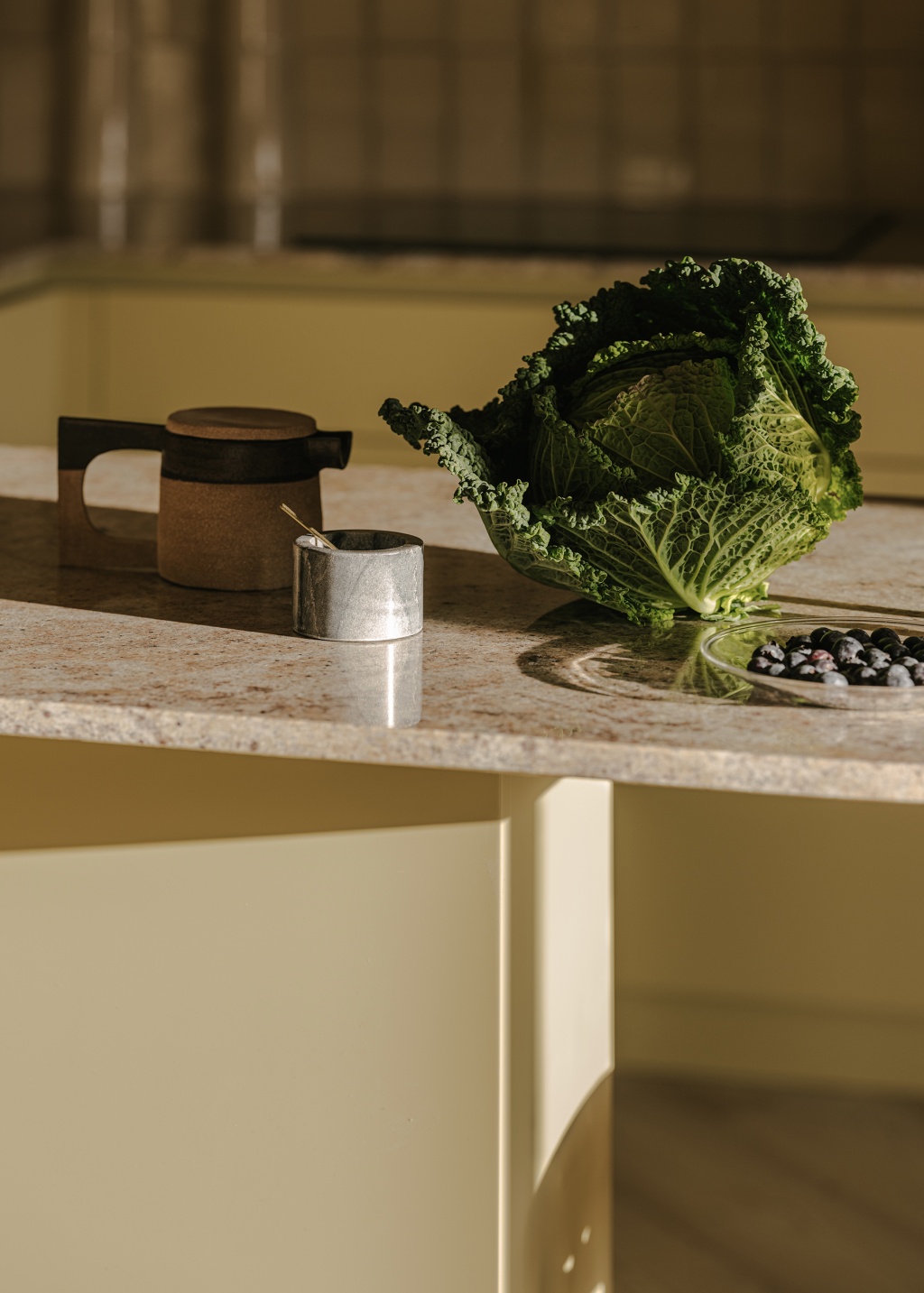
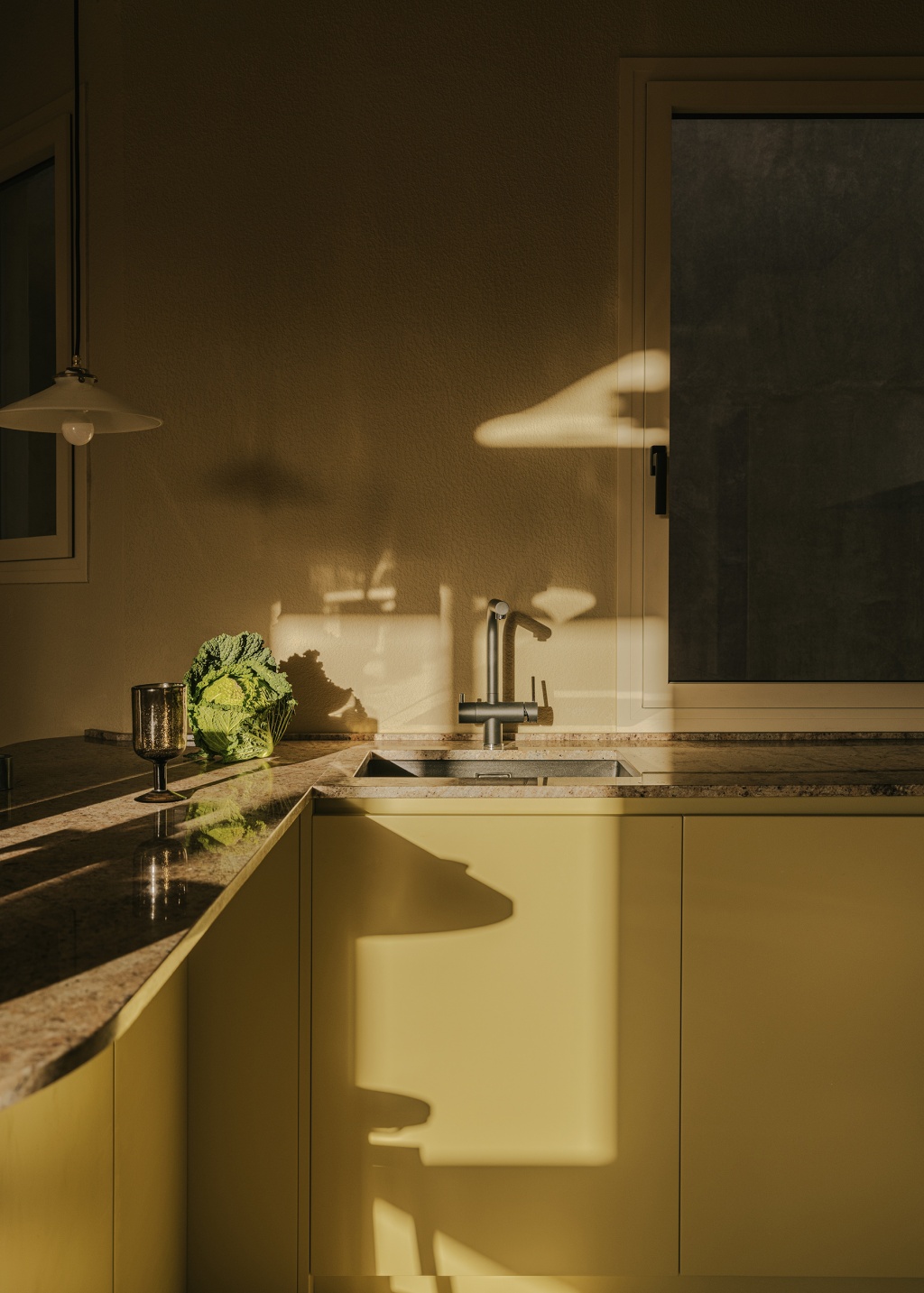
Thus, the most important change comes from moving and relocating the kitchen, leaving it open towards the interior island patio, facing East, on one side, and towards the street, facing West, on the other. Enjoying natural cross ventilation and natural light throughout the day. At the same time, the bedrooms and the living room-dining room-studio are located in the outer bay, which faces the street. Taking advantage of the greater spaciousness and natural light offered by the classic morphology of a chamfered flat.
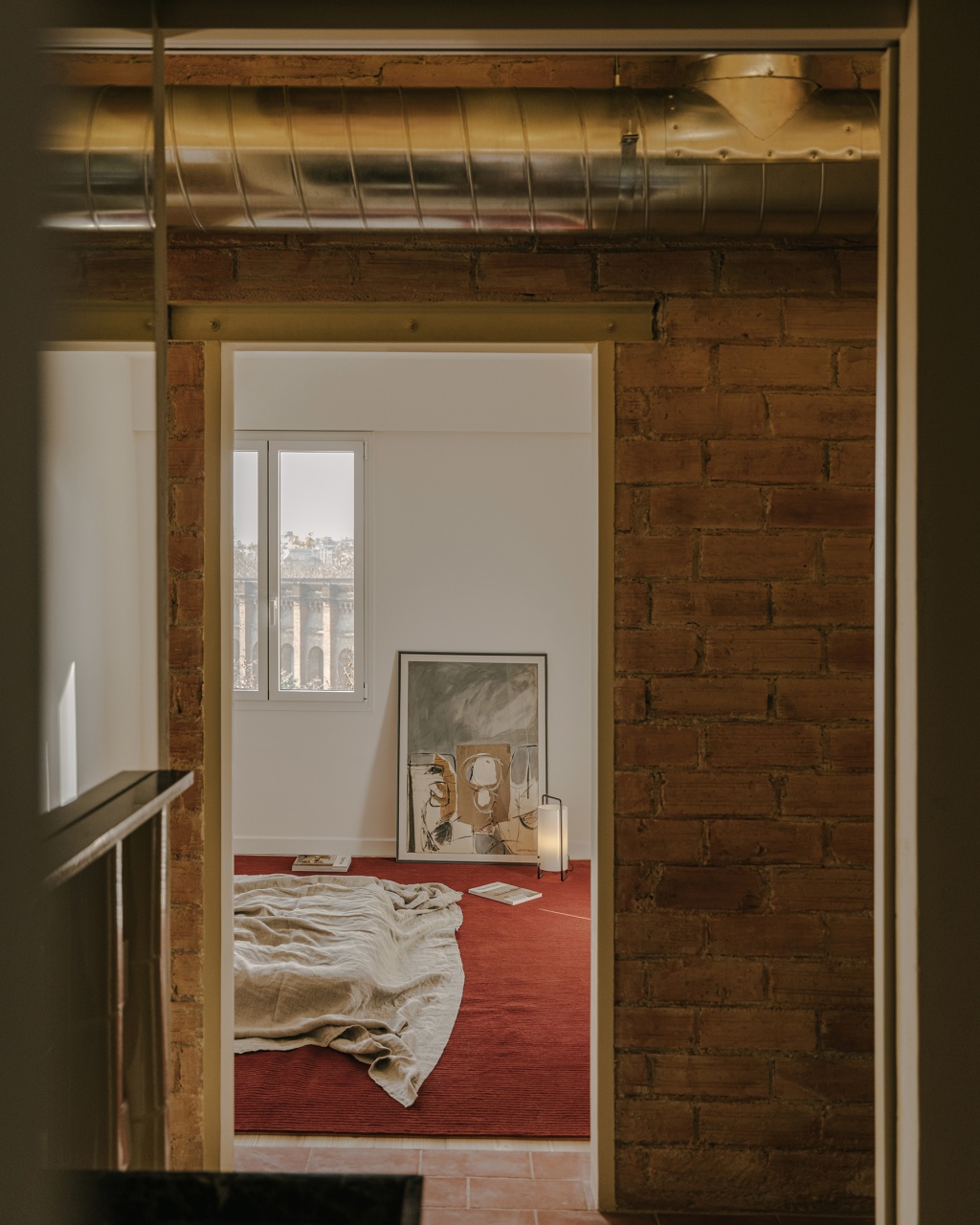
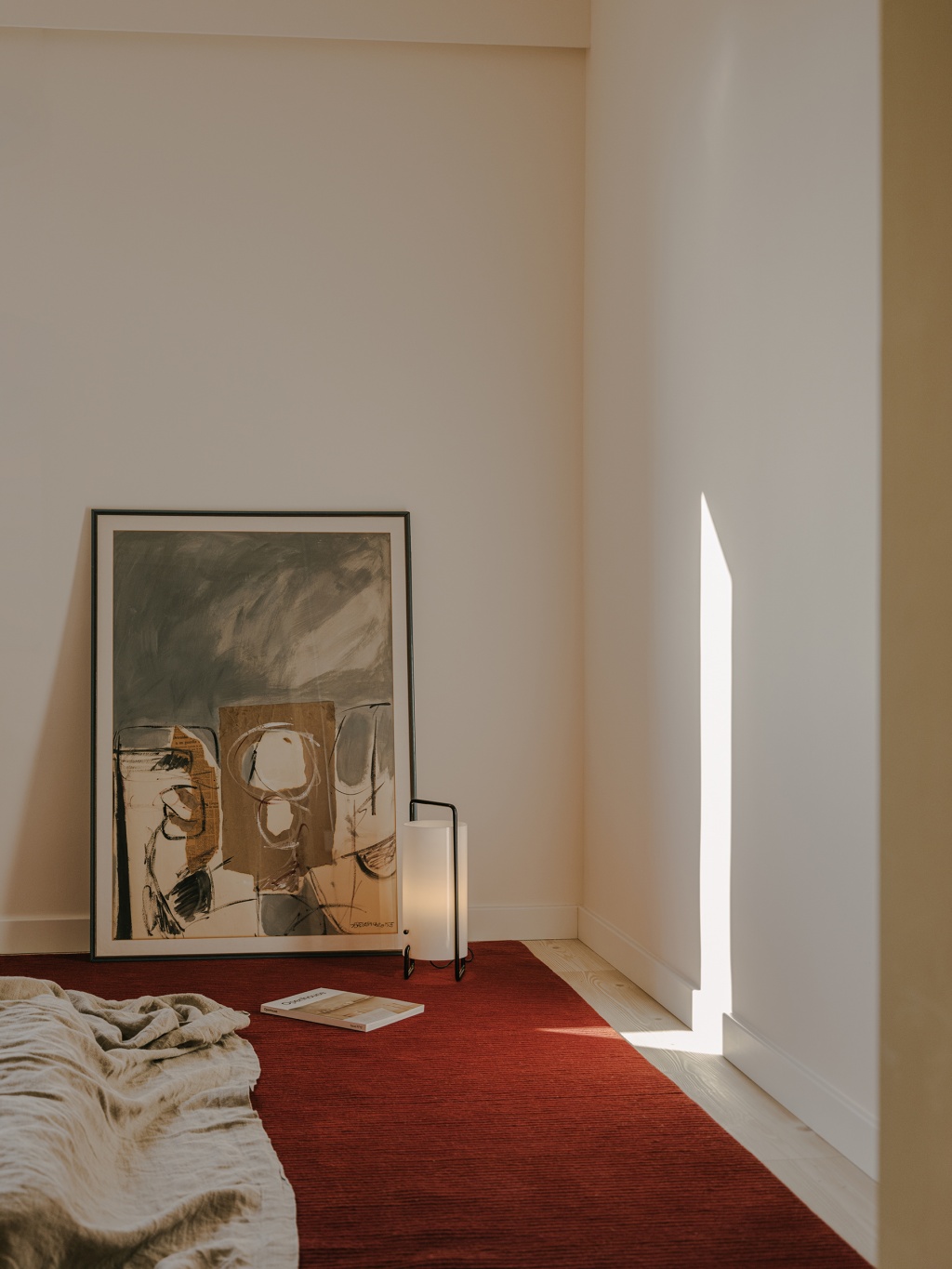
A search focused on the relationship and contrast between the two areas of the apartment, delineated not only by its structure, but also by its functionality. In this way, form and function are successfully merged, creating a synergy that reinforces the singularity of the project.
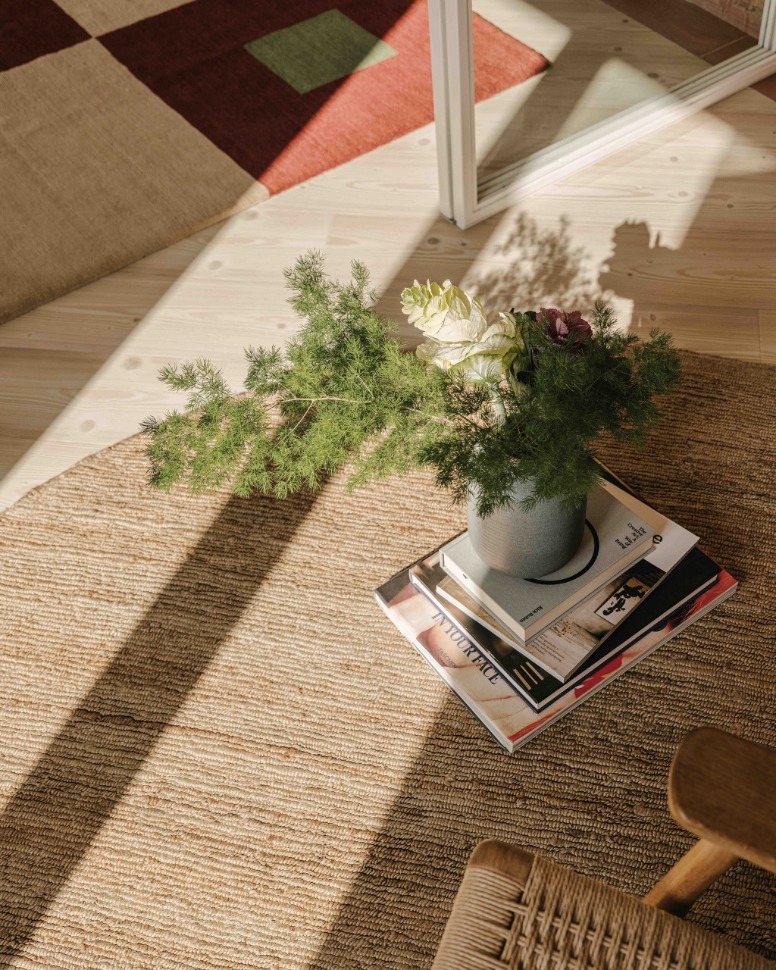
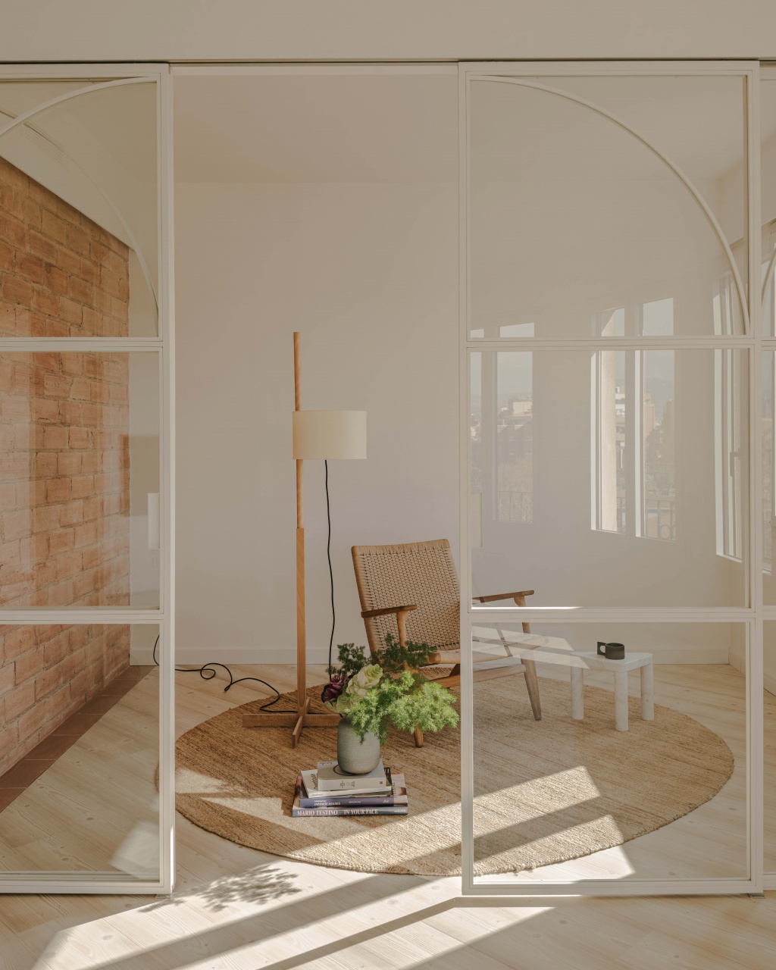
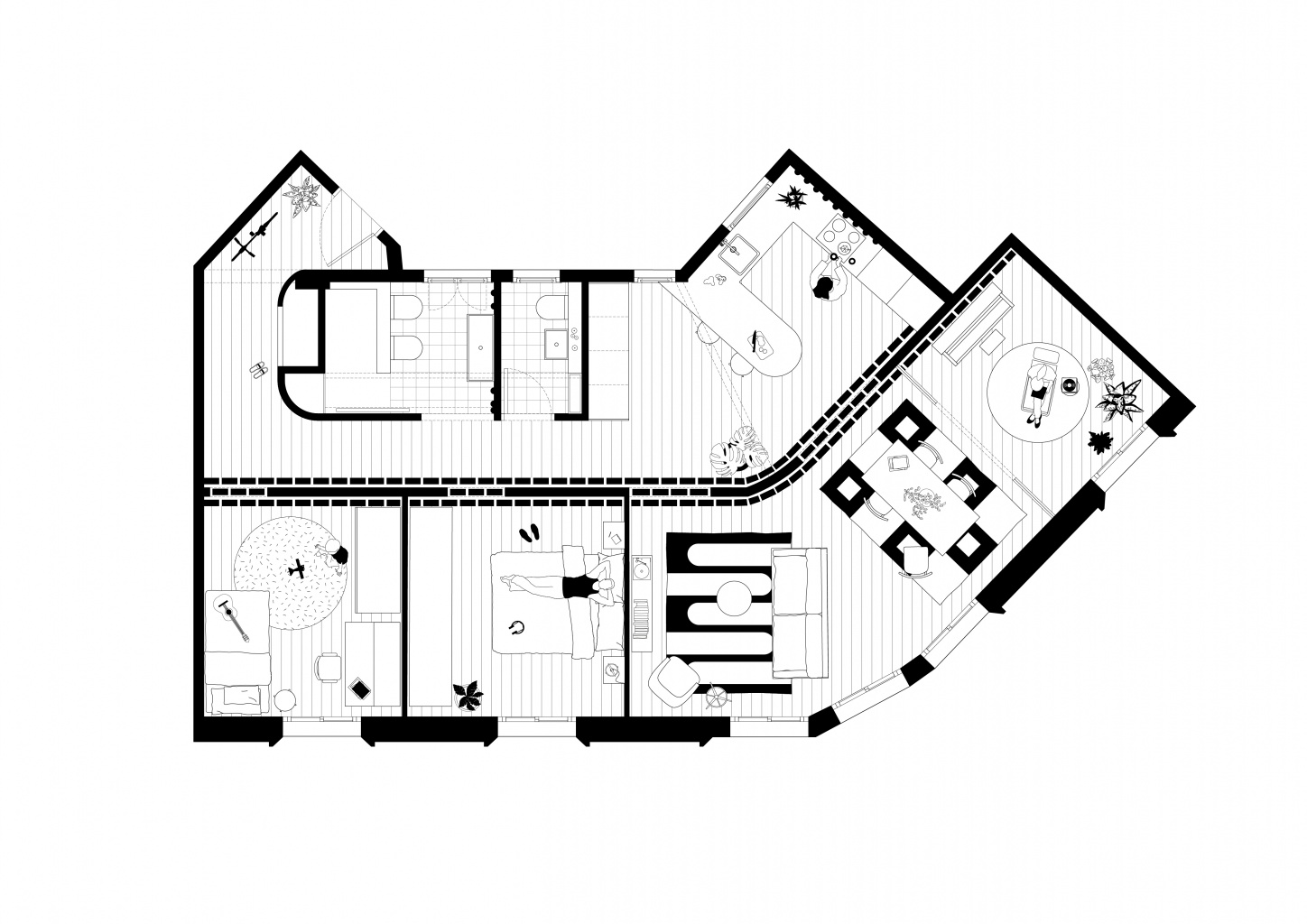
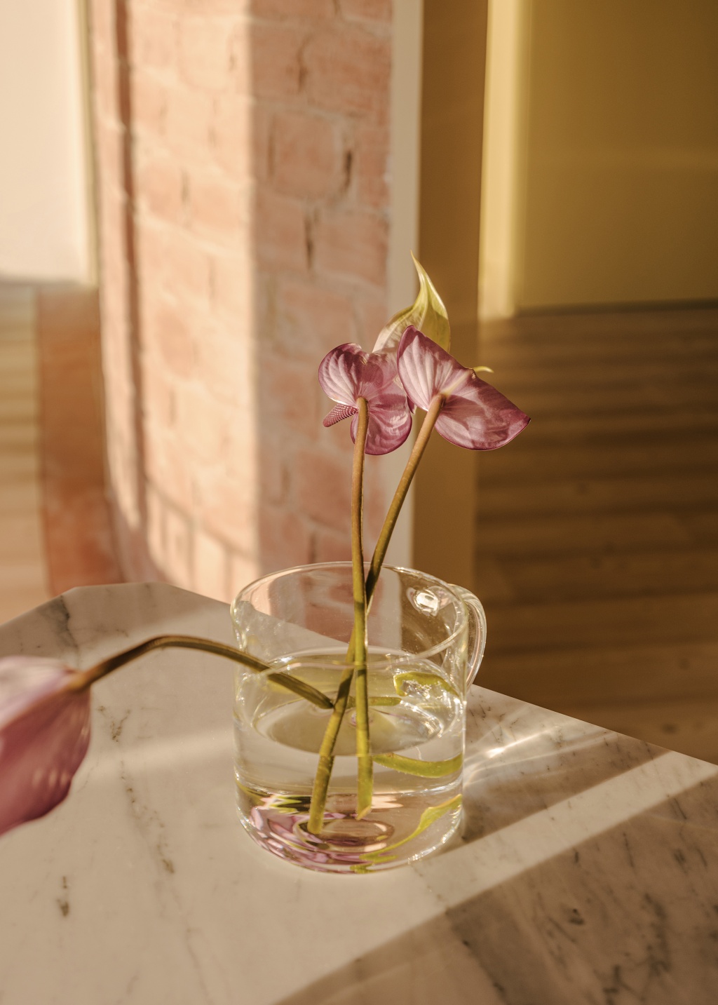
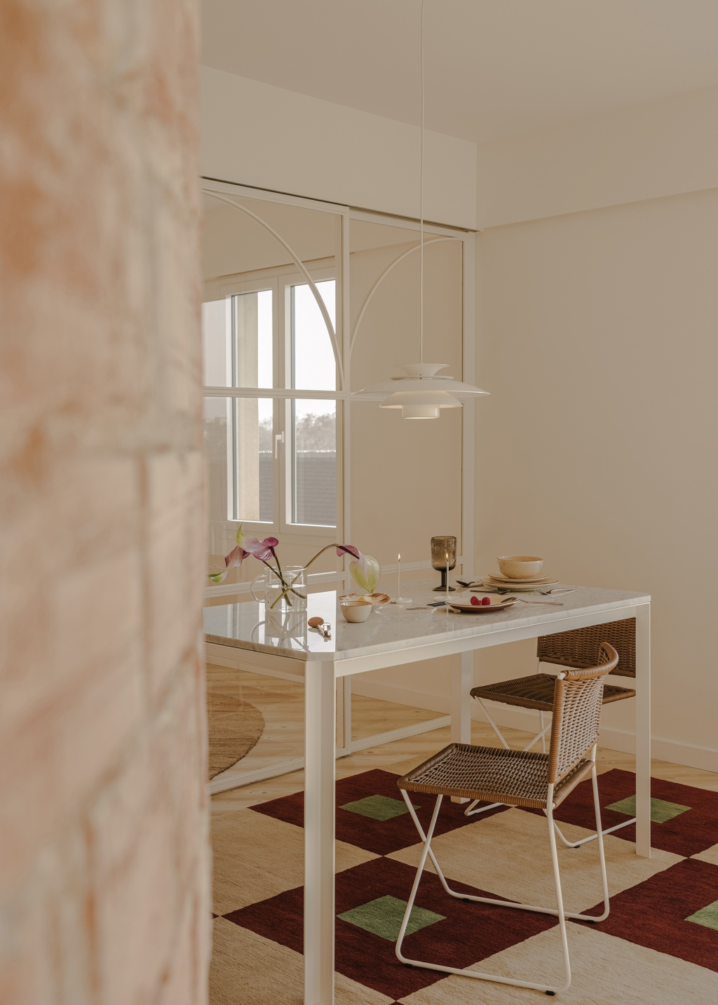
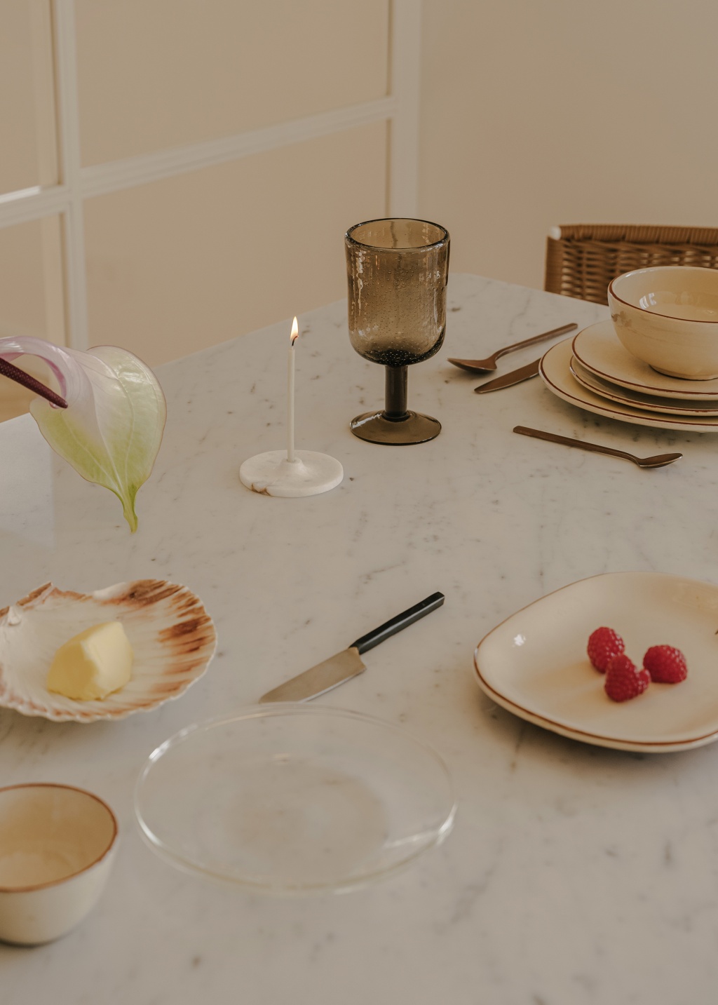
In order to maintain the essence of the house, the ceilings and their original structure of concrete beams and ceramic vaults have been restored. Many of the beams have been reinforced with metal profiles since they had suffered pathologies due to the aluminous cement used at the time.
A proposal full of contrasts that are projected from the inside to the outside, opening in the form of a fan given its singular chamfered location. From dark to light and clear, starting with ivory, beige and cream tones in the inner bay, to end in brighter tones, such as off-white in the outer bay. From rough lime mortar textures and the uncoated load-bearing wall in the interior area, to smooth whitewashed walls in the exterior area. Installations and structural elements seen in the interior, versus smooth, continuous ceilings on the exterior.
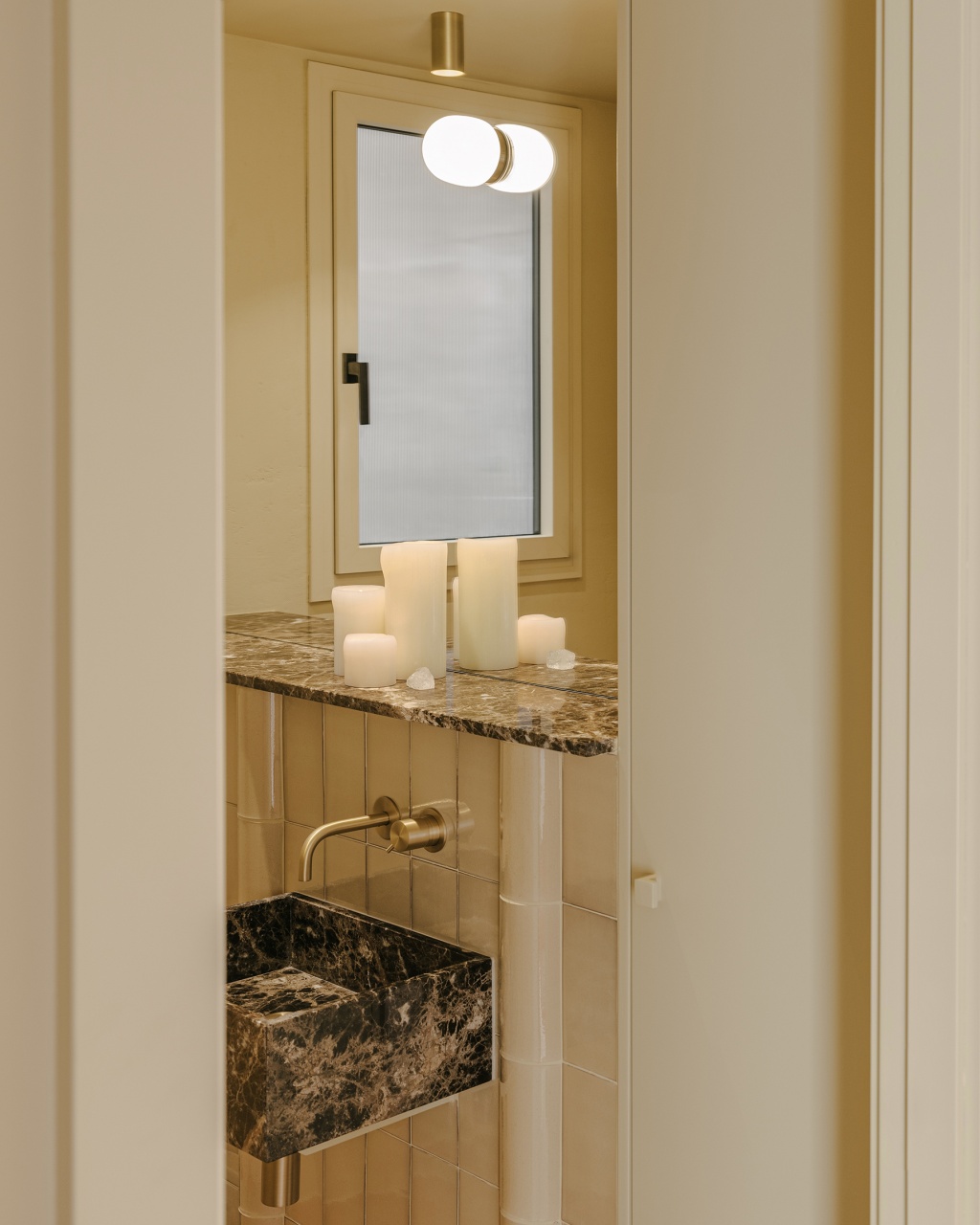
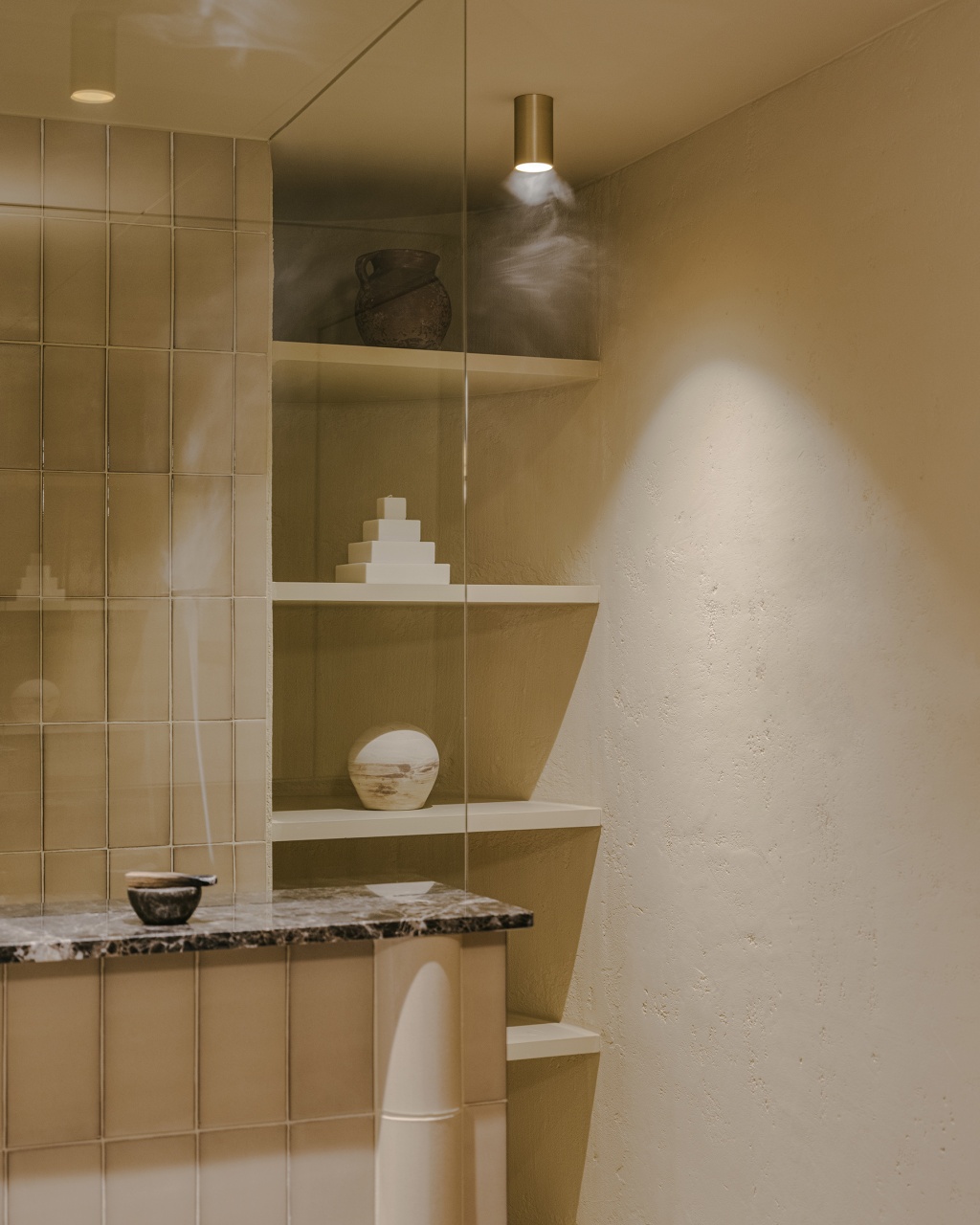
Comfort as the main priority, seeking to transform the space into an intimate and welcoming refuge. Enhancing this privileged chamfered location and its relationship with the outside that allows for greater privacy and a wider range of vision. It combines the comfort of having everything within reach, the efficiency of warm lighting in just the right measure and the visual amplitude that is achieved by interconnecting the different spaces of the house. All these qualities come together to create an atmosphere of inner serenity.
