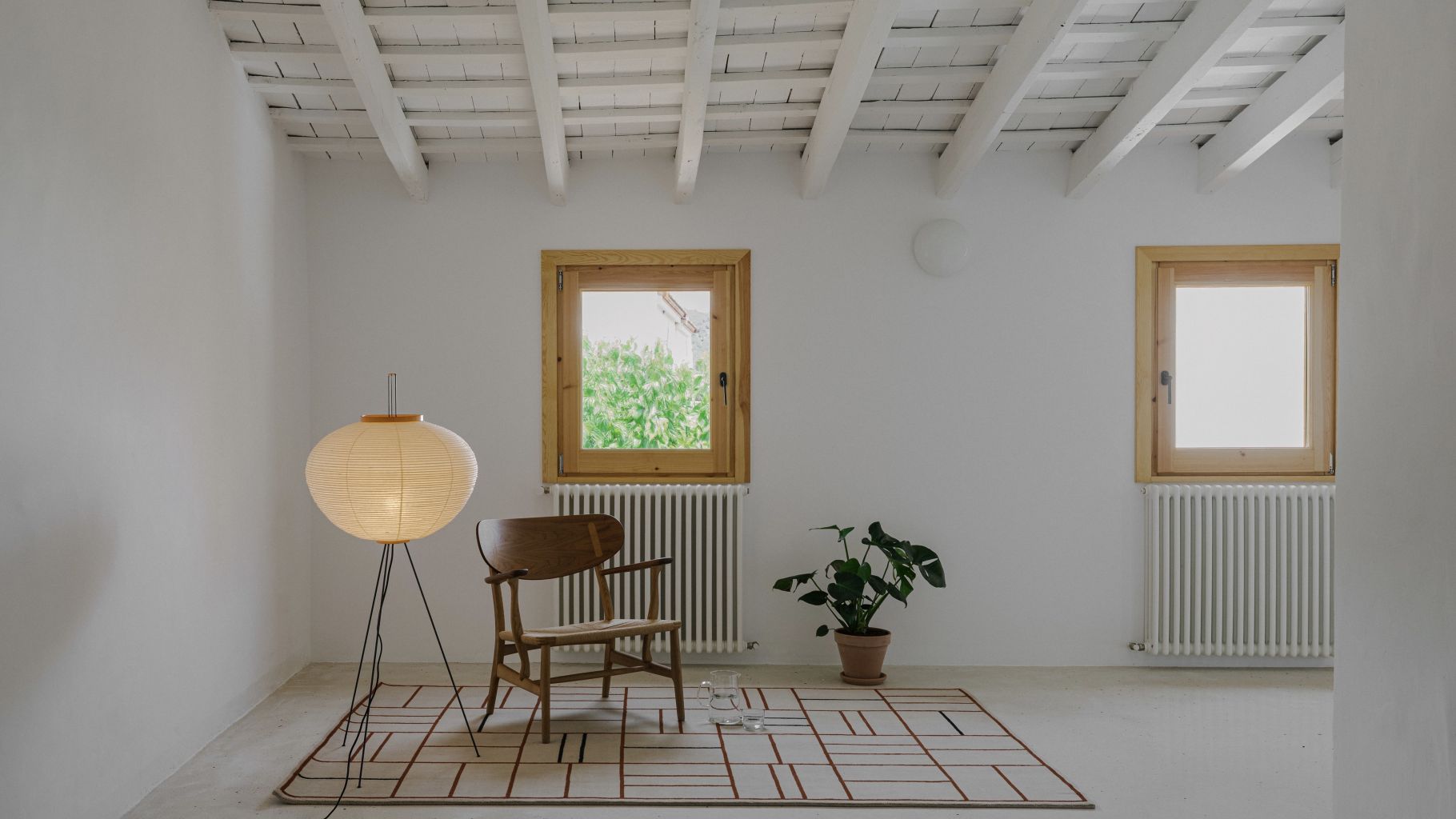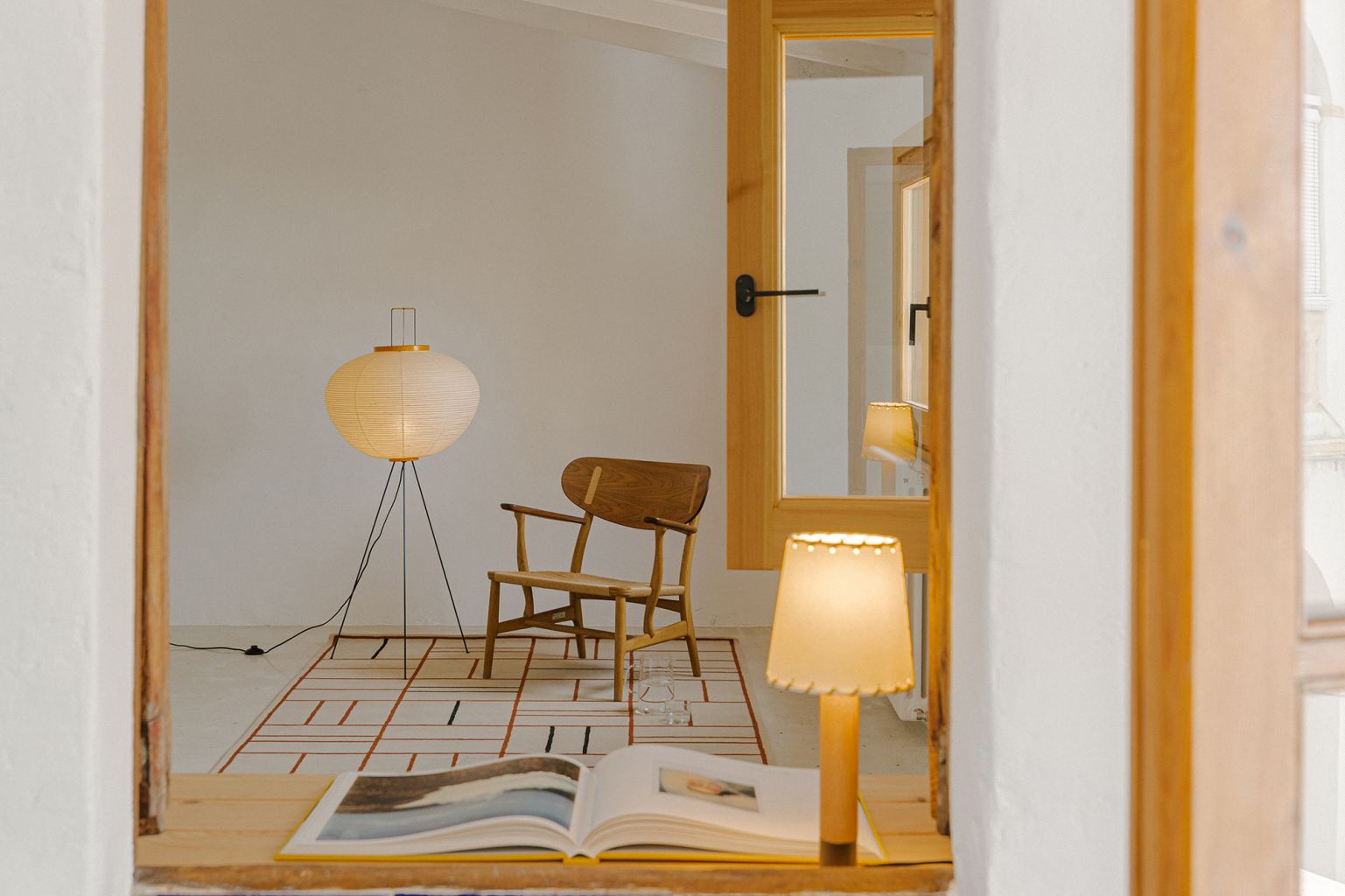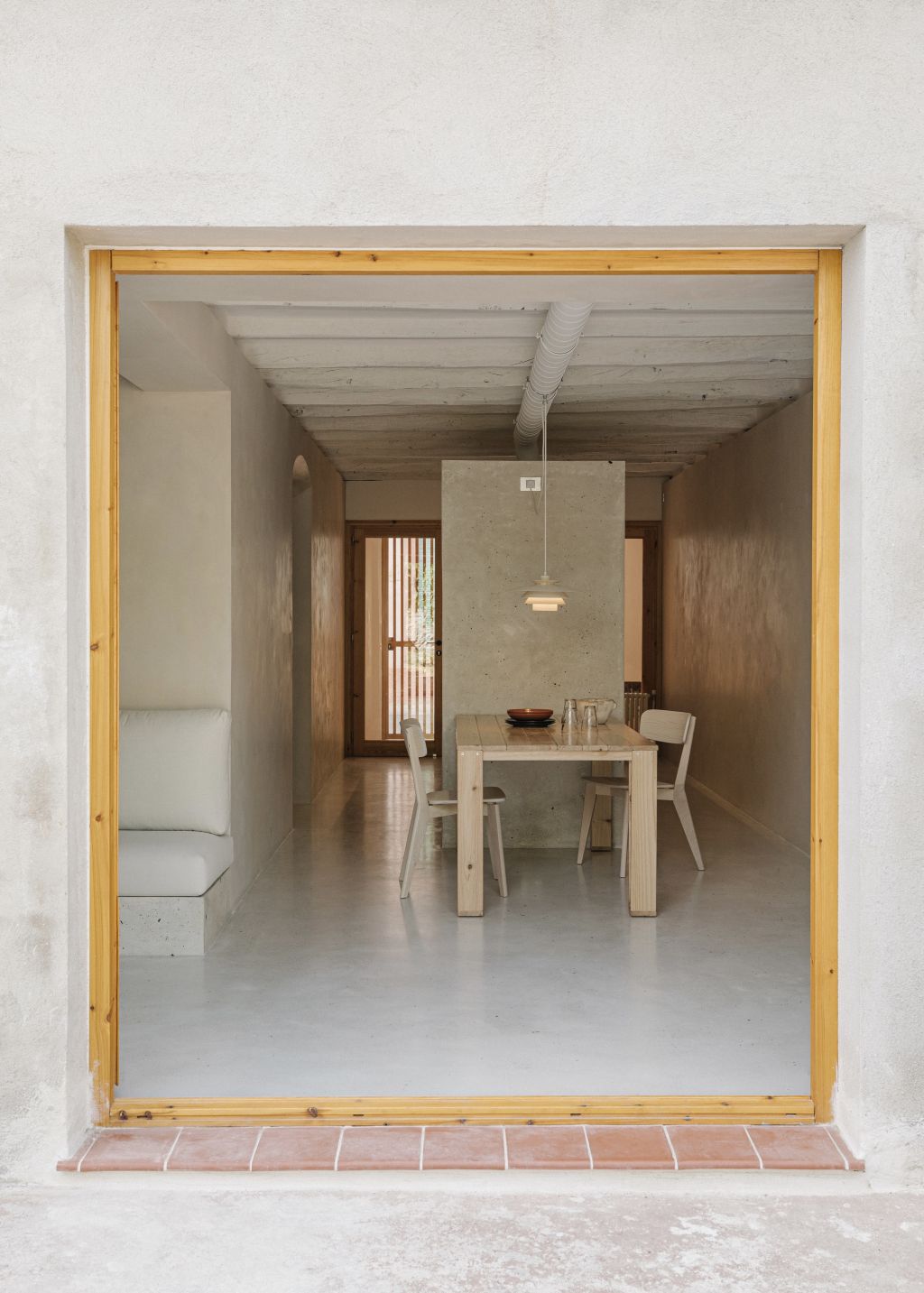
It is a village farm from 1900 located in the historic center of Sant Pere de Ribes. A building full of legacy and identity, in which members of the different generations of the family have been inhabiting. Conceptually we focus on digging into memories, childhood and moments lived in this safe haven. Isolating everything that interested us and seemed suggestive, in order to maintain the maximum number of elements and at the same time introduce some new ones, readjusting the initial space and seeking to be as respectful as possible with the environment and the authentic structure of the house.
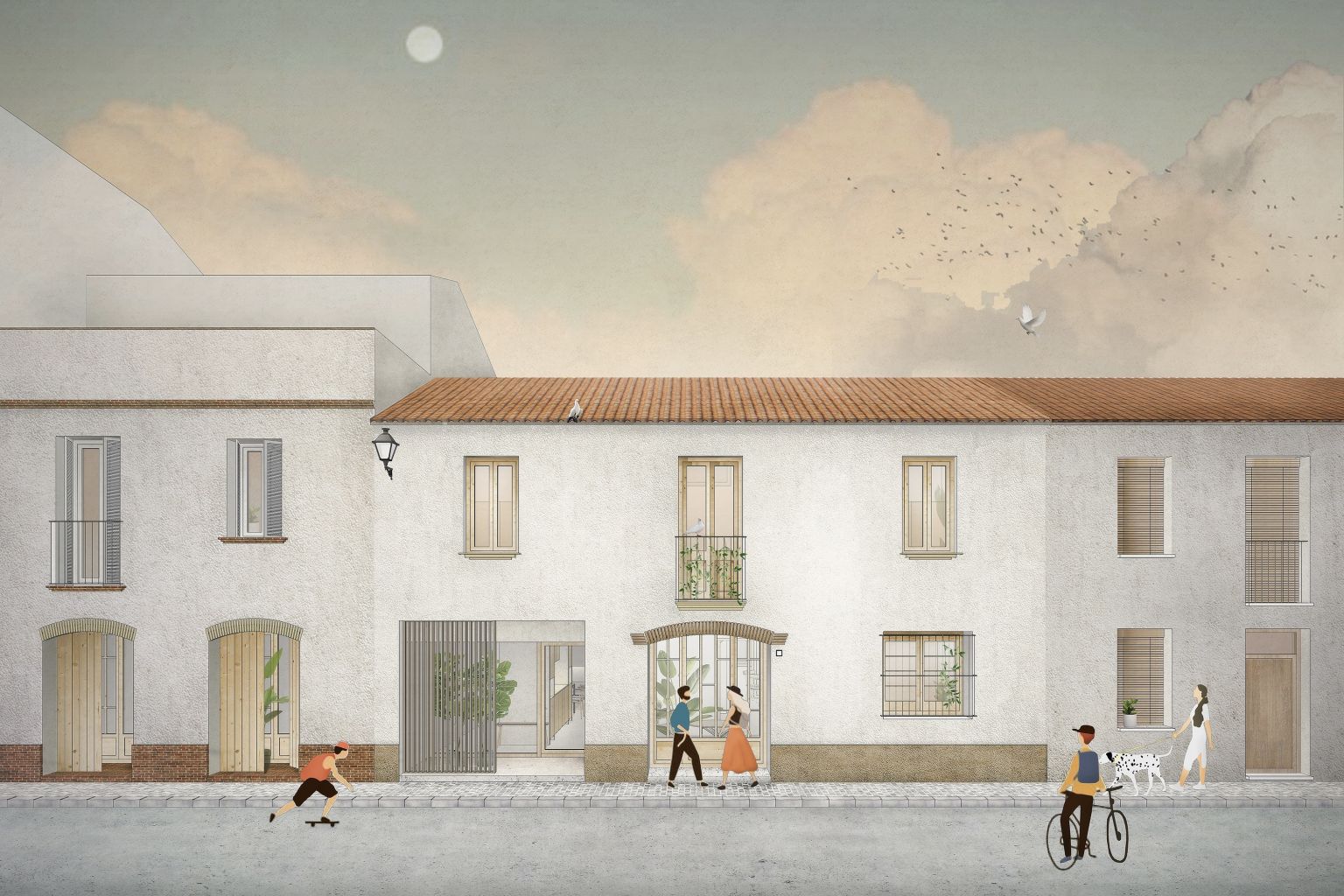
In this case, the objective was to go from a typical village farm distribution to a new organization that subtly modifies the planning. To do this, we incorporated a day area made up of a single space in which the different activities are related to each other. On the other hand, a night area on the upper floor where we have maintained the shelter structure. Together, achieving a communion between present, past and future.
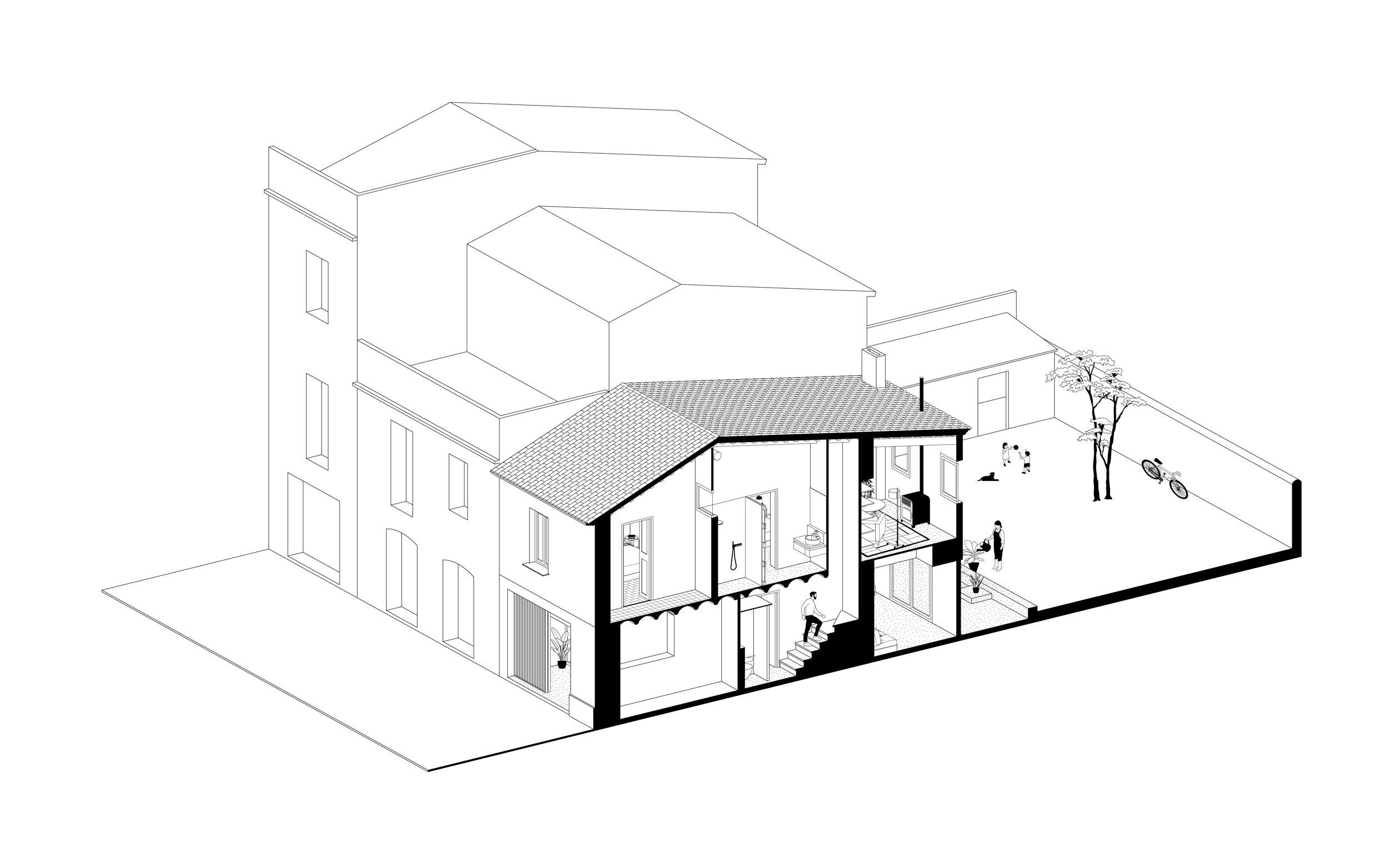
Originally, the ground floor was divided in two, with a disused shop and a home. Here, an open space has been created in which the kitchen, dining room and living room are located. Being a narrow bay with load-bearing walls barely 3m wide, the kitchen is located in the middle, articulating the space and the different circulations: the hall, in front; the cooking zone, to one side; and access to the upper floor or to the living room, in the other.
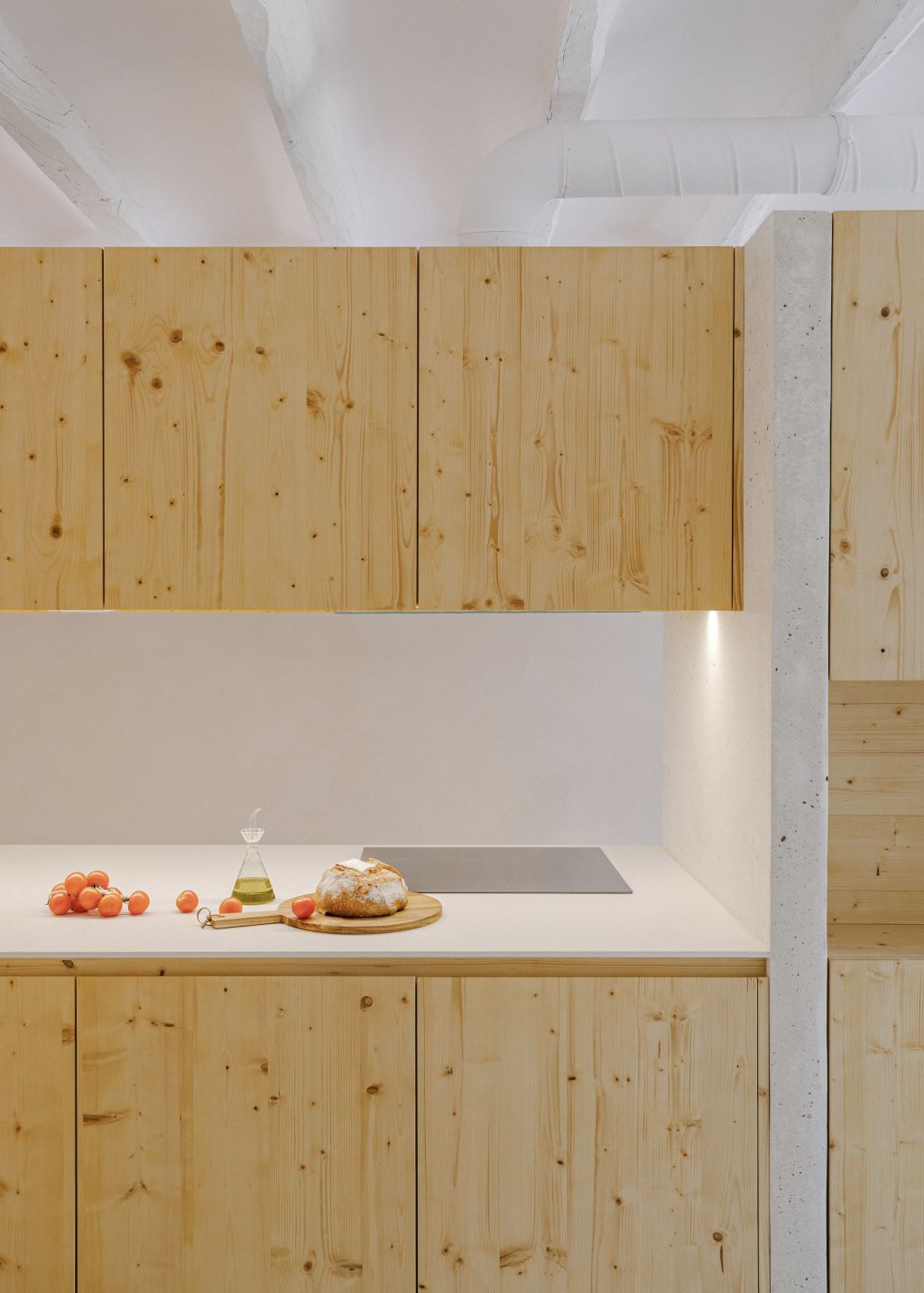
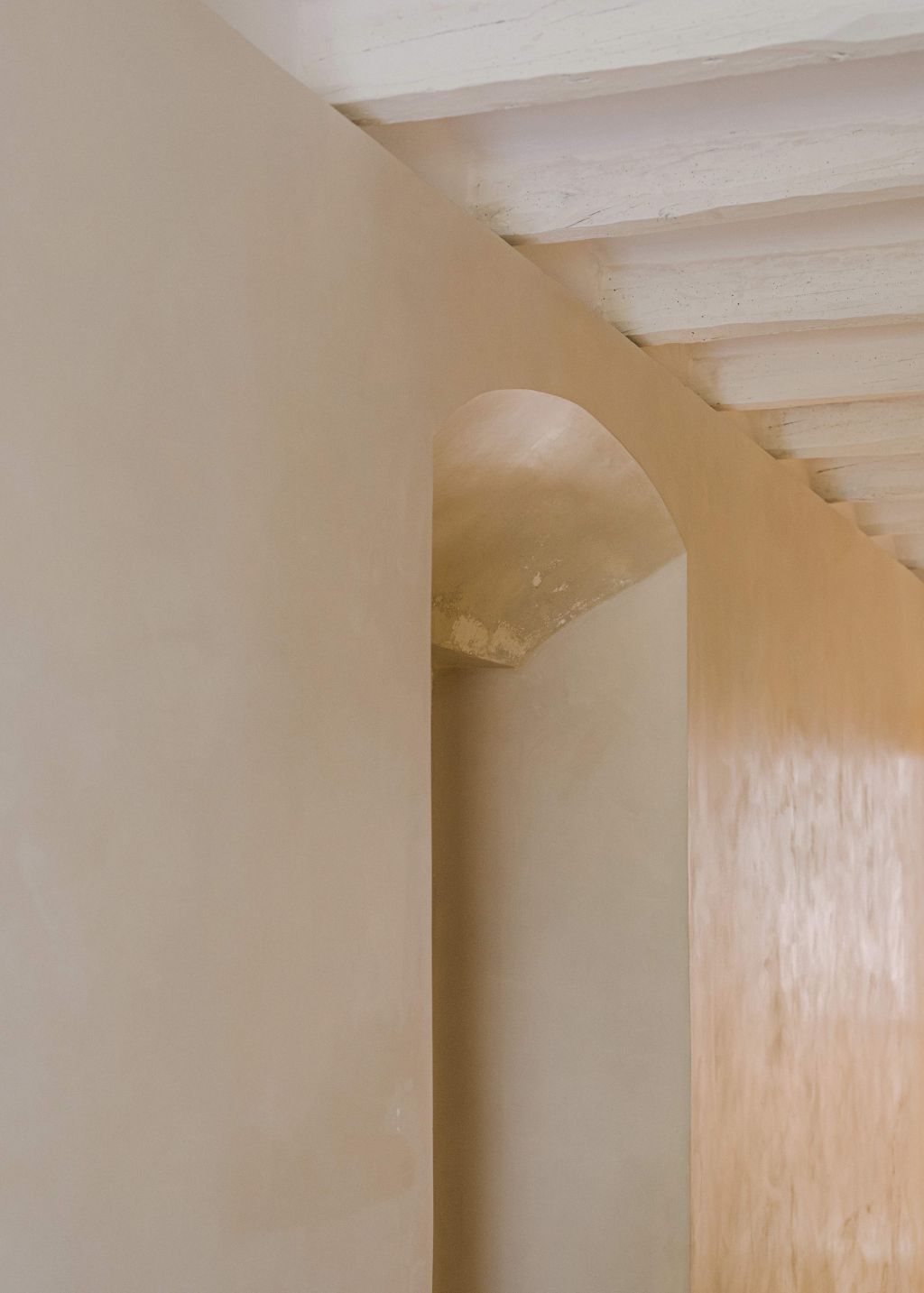
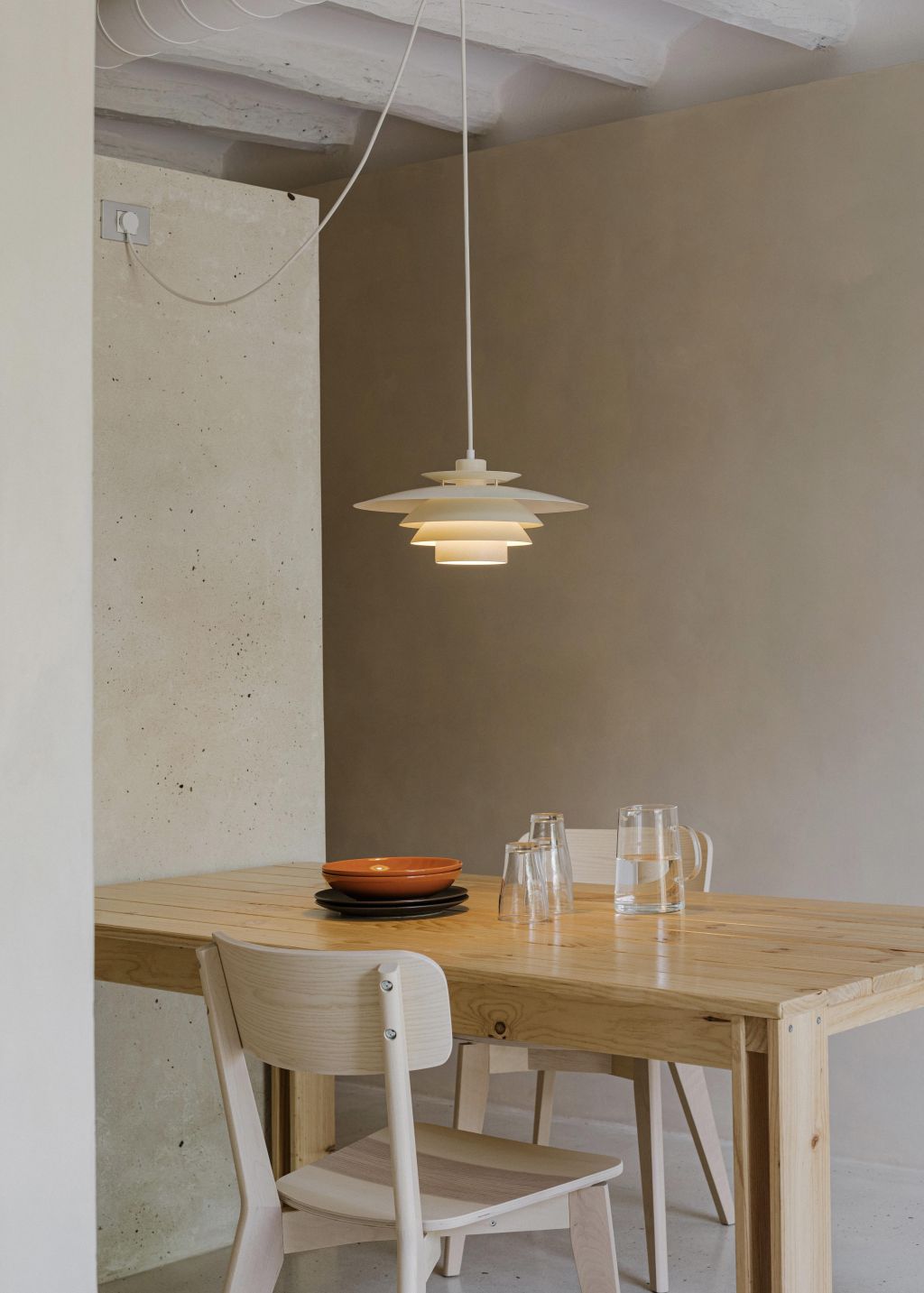
The successive reformations that had been made, eliminated the primary pavement on the lower floor, opting for a continuous one with aggregates and wall coverings with microterrazzo, lime stucco and wax glazes (depending on the area) to maintain the aura.
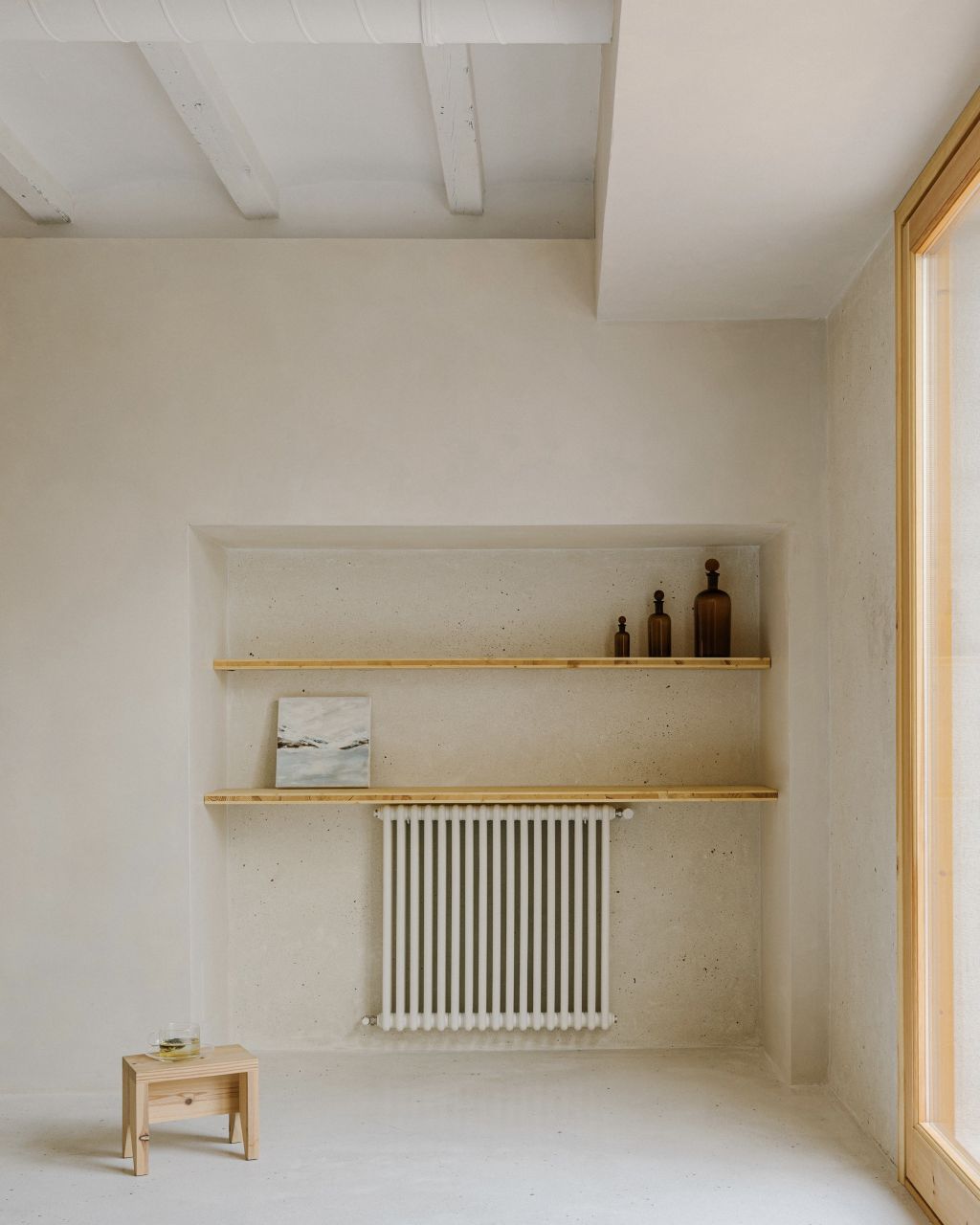
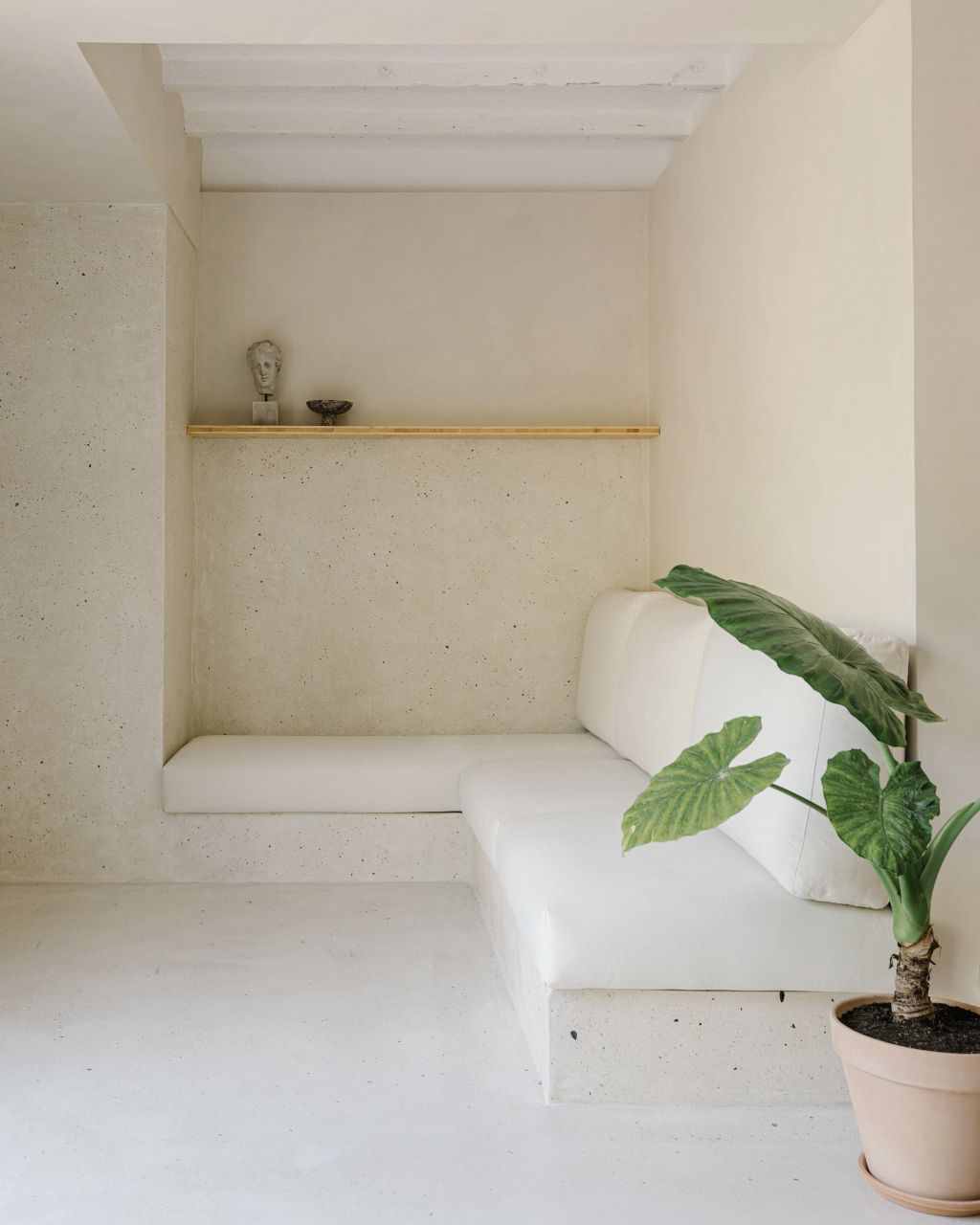
At the same time, the entrance to the store has been preserved, but readapting it with an entrance gate that serves as a filter between the interior and the exterior. A wooden lattice is installed that lets in light and natural ventilation but provides some privacy, a transition trick between the public space of a pedestrian street in town and the private one.
On the other hand, the upper floor had bedrooms that were never used. Here, the structure with the bedrooms and a reading room has been maintained, adding a second bathroom in one of the rooms, providing functionality to each room.
On the first floor, all the old carpentry has been restored, stripping them and recovering the wood. The existing pavements have also been rescued and the entire roof rehabilitated but maintaining the wooden beams and the ceramic vault. All these elements are perfectly integrated, complementing each other, since the rest of the pieces act as a common thread that relates them to each other.
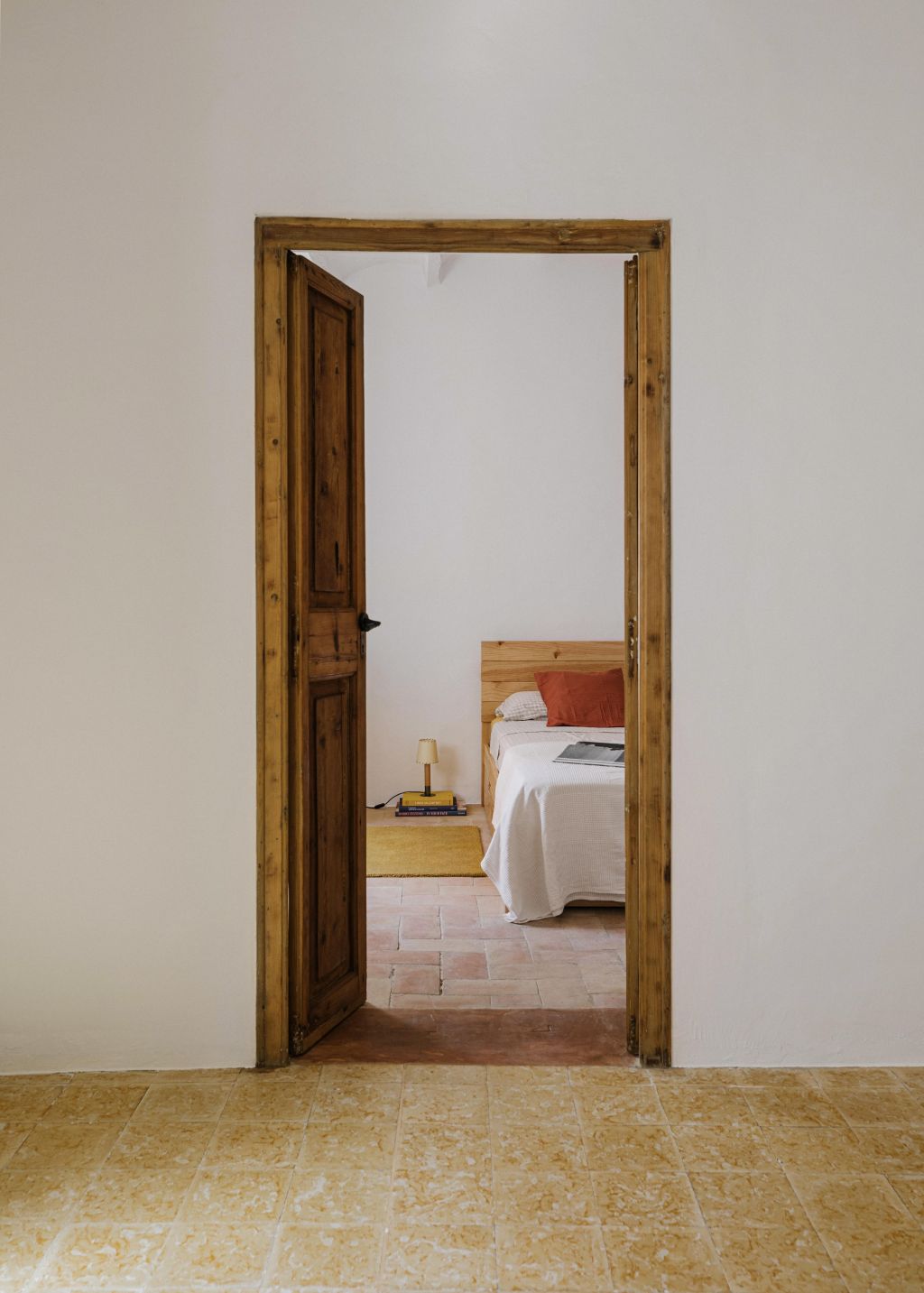
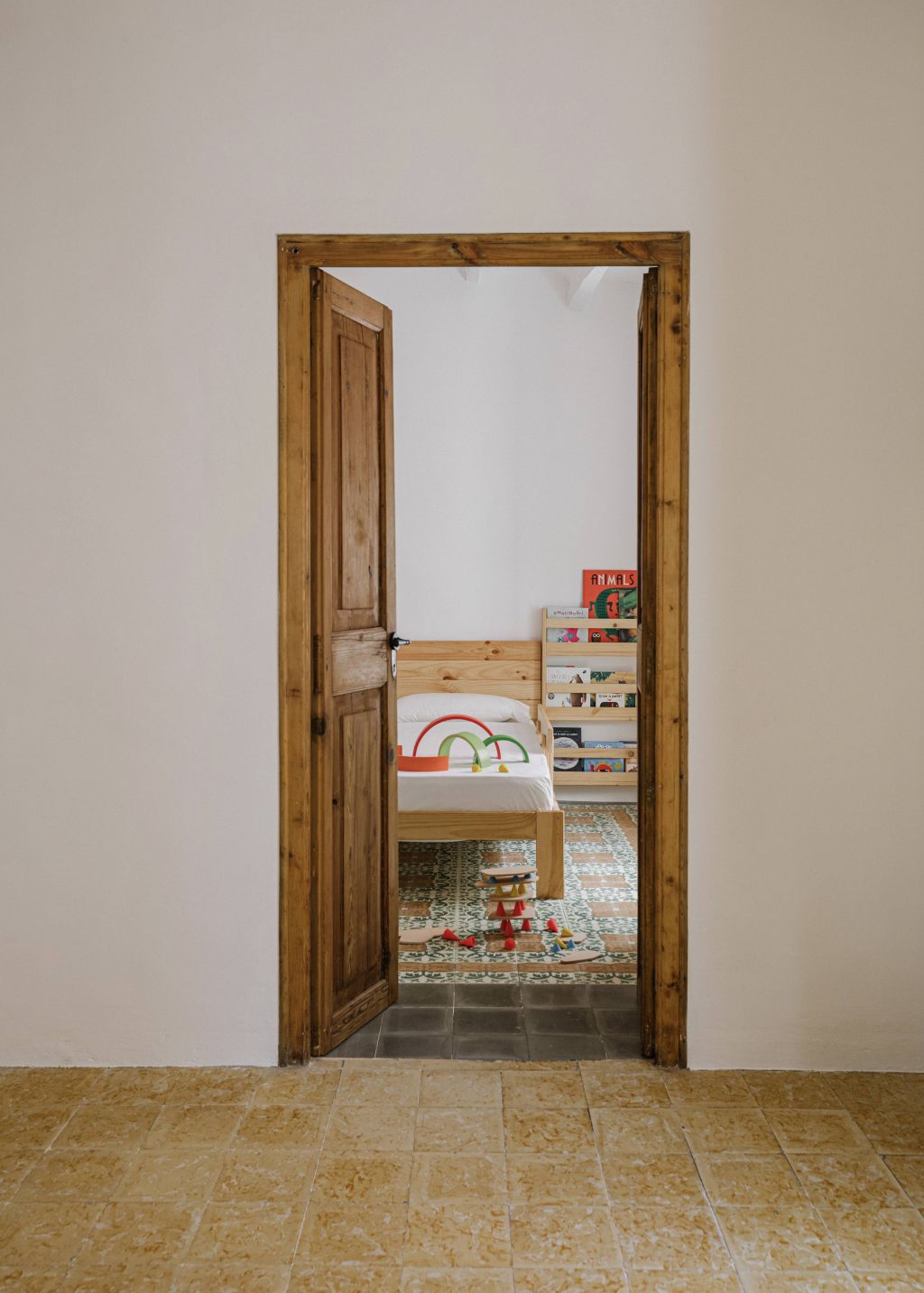
It is worth noting the nobility of all materials: wood, clay, lime, hydraulic mortars and terraces, among others. Together, they are like a big ball of energy, whose ecological and natural characteristics leave a practically zero carbon footprint. Valuing craftsmanship in all its aspects, we have opted for traditional techniques, in order to take advantage of the hygroscopic qualities of wood through which it is capable of absorbing humidity from the environment. This, together with the great thermal inertia of the stone and brick masonry walls, provide the home with resistant climatic comfort.
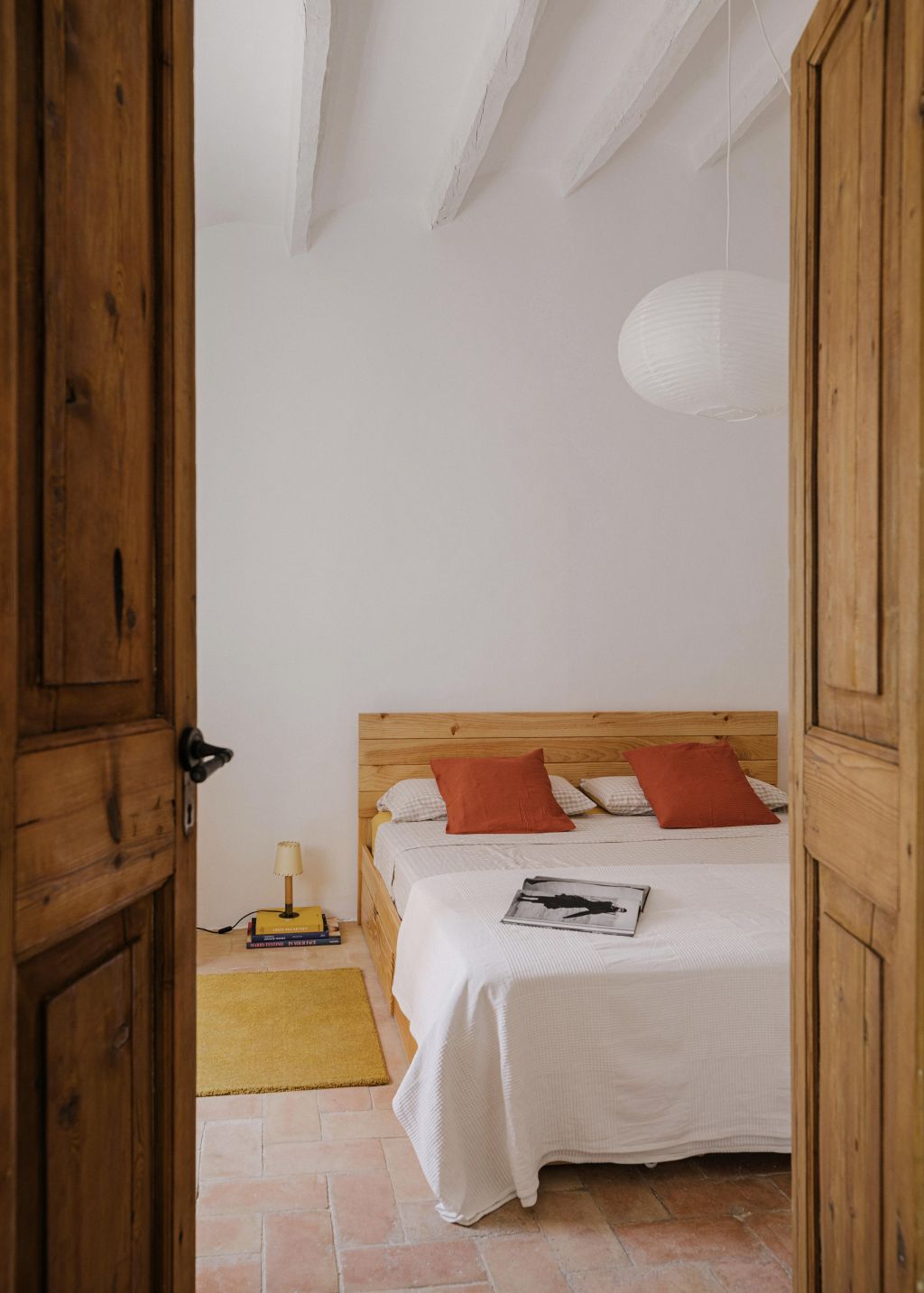
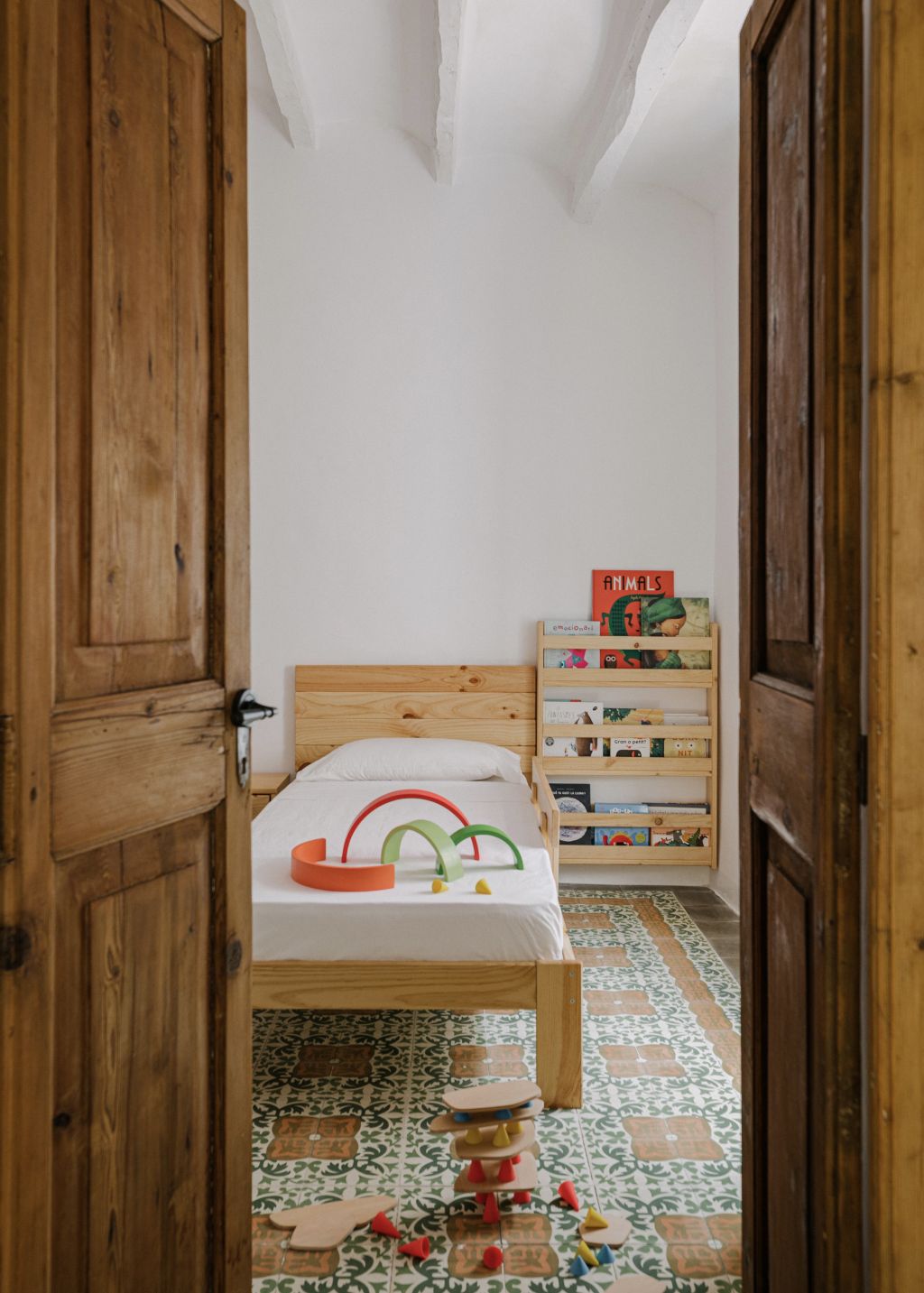
Even the color palette used highlights the purity of the materials, without additives or coatings. The range is based on the natural pigments of hydraulic tiles, pine wood that has darkened and will continue to darken over time, and earth-colored coatings with siliceous aggregates.
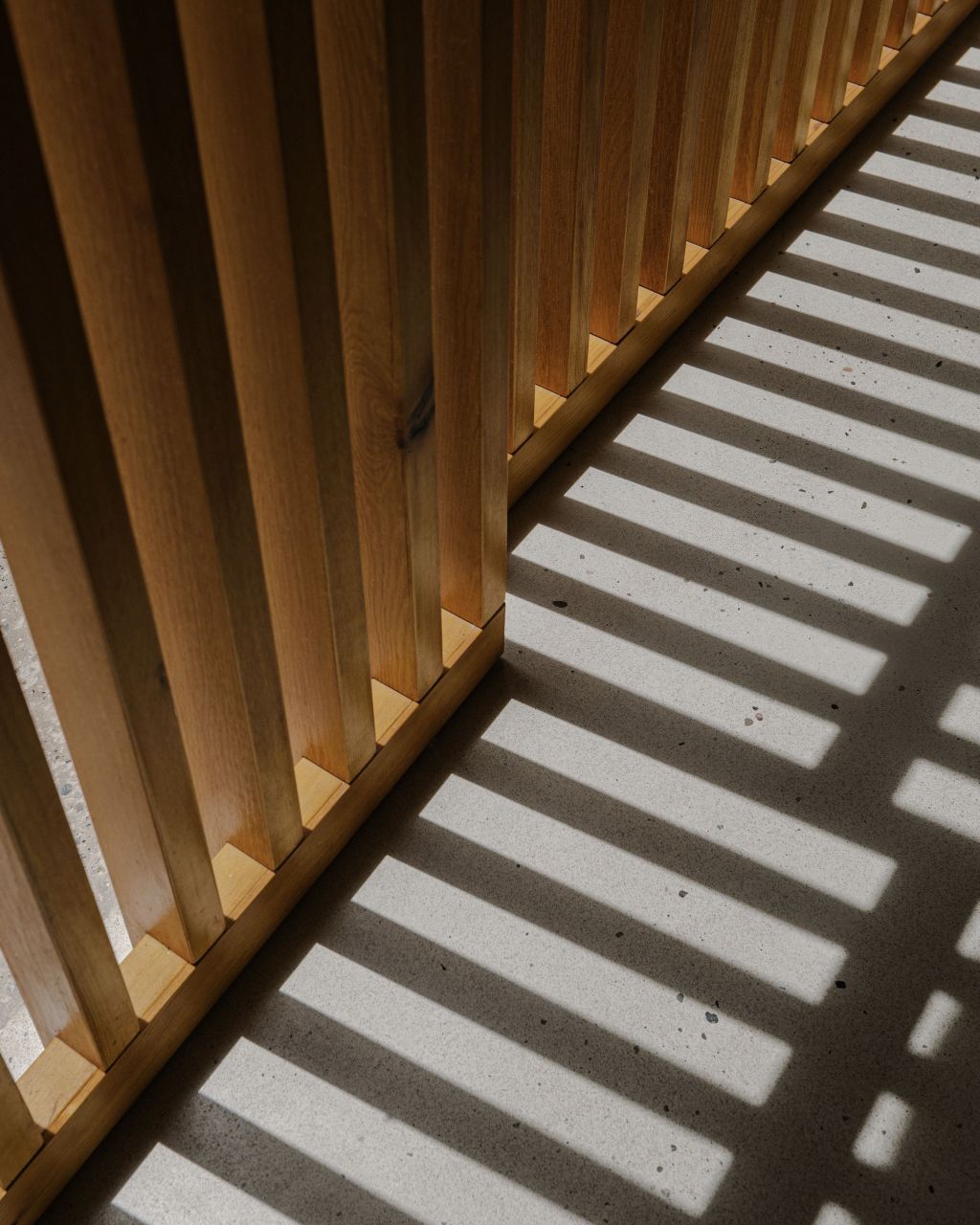
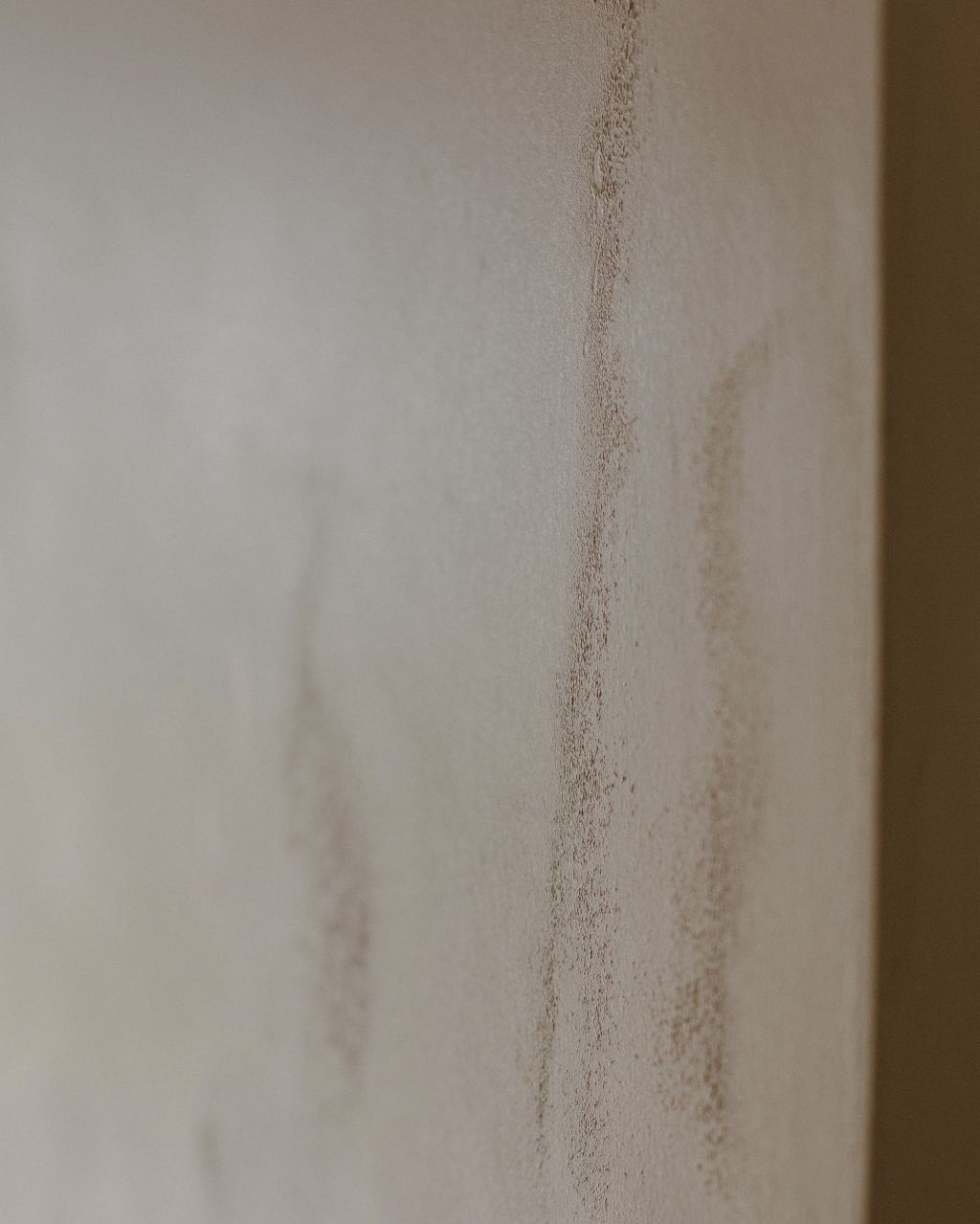
The best way to continue the legacy has been to preserve, restore and carry on. The result speaks of comfort as the greatest of luxuries. Domestic well-being as a fundamental human need, deeply rooted in us and our values, seeing efficiency, intimacy and singularity as basic principles of good architecture, and that must be satisfied.
