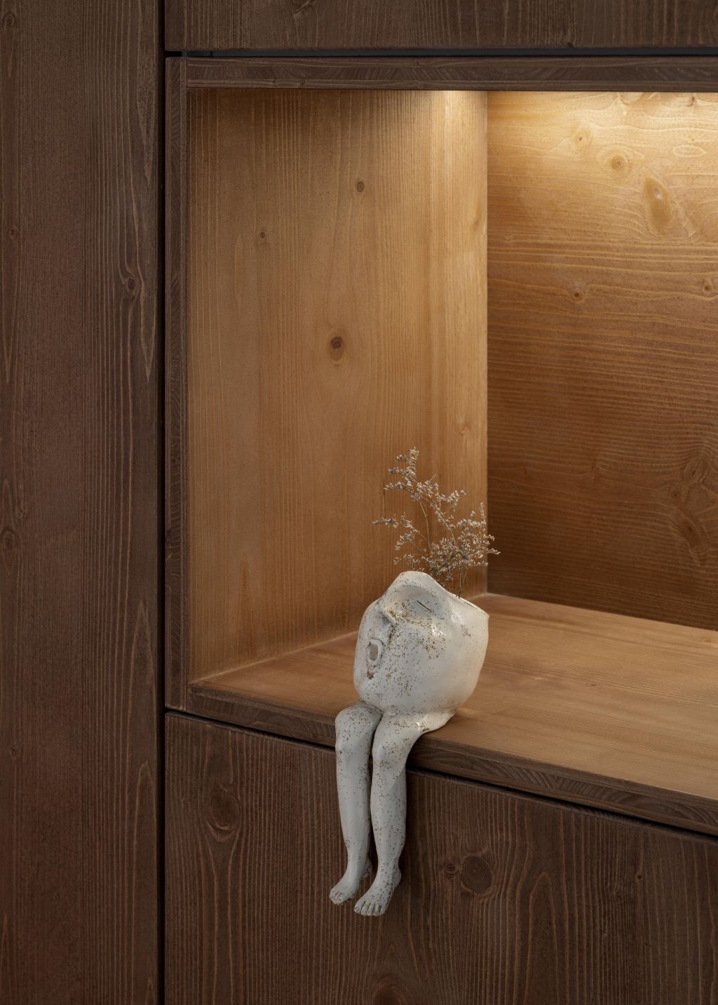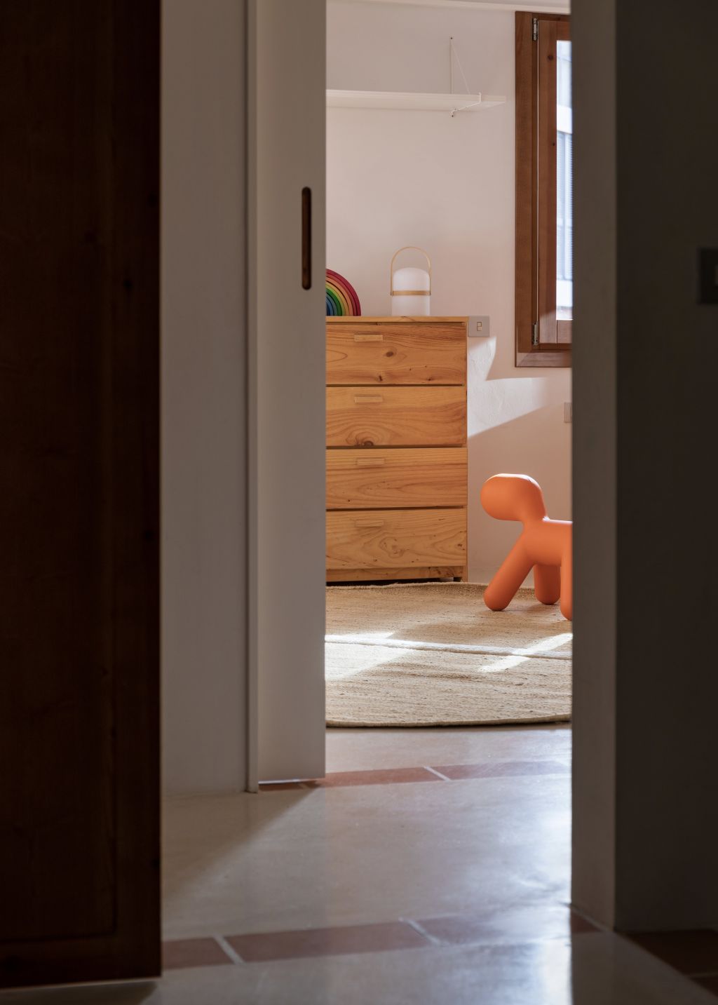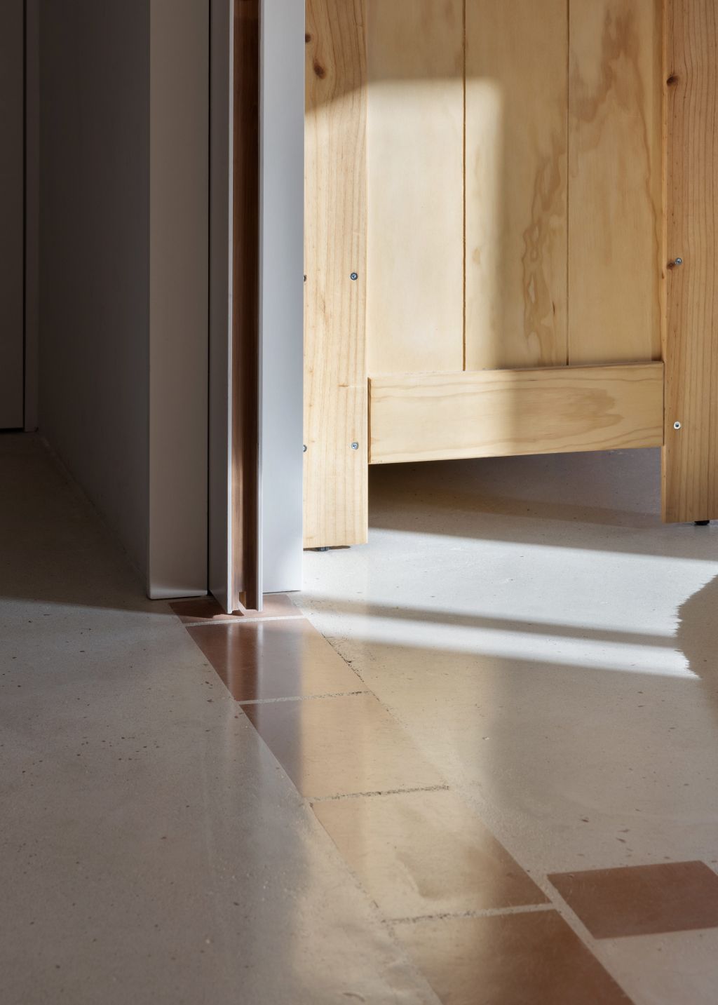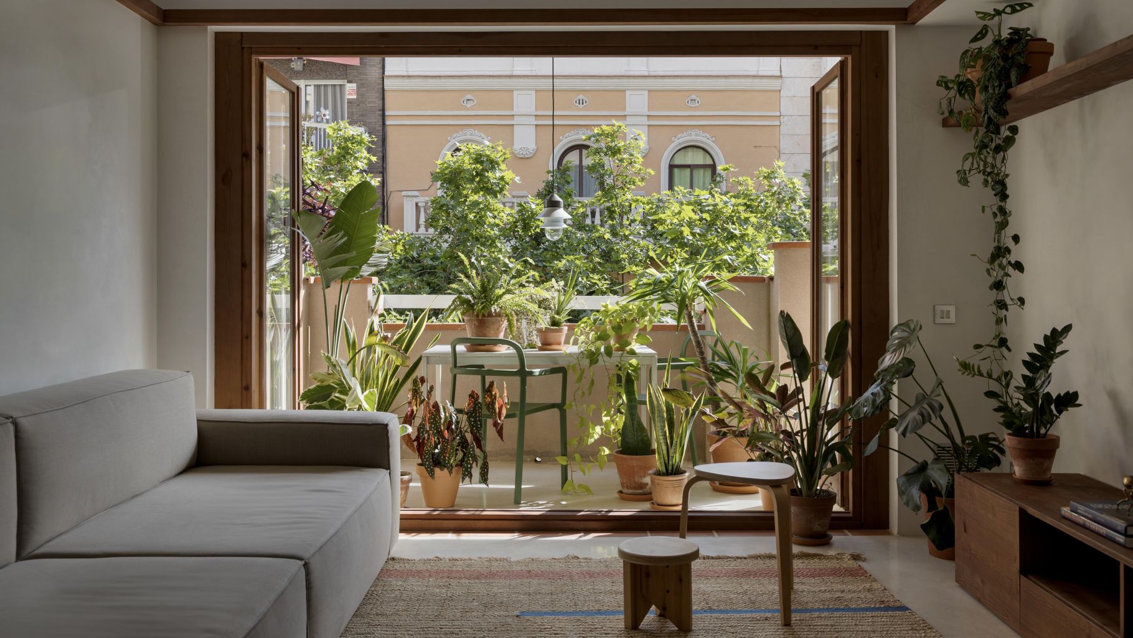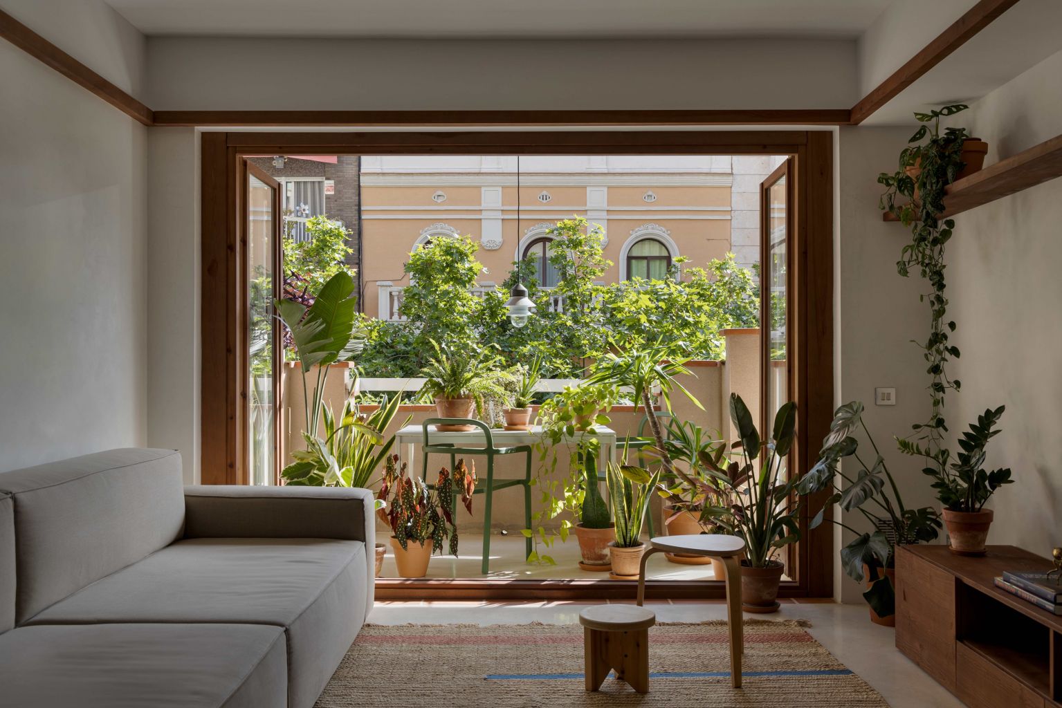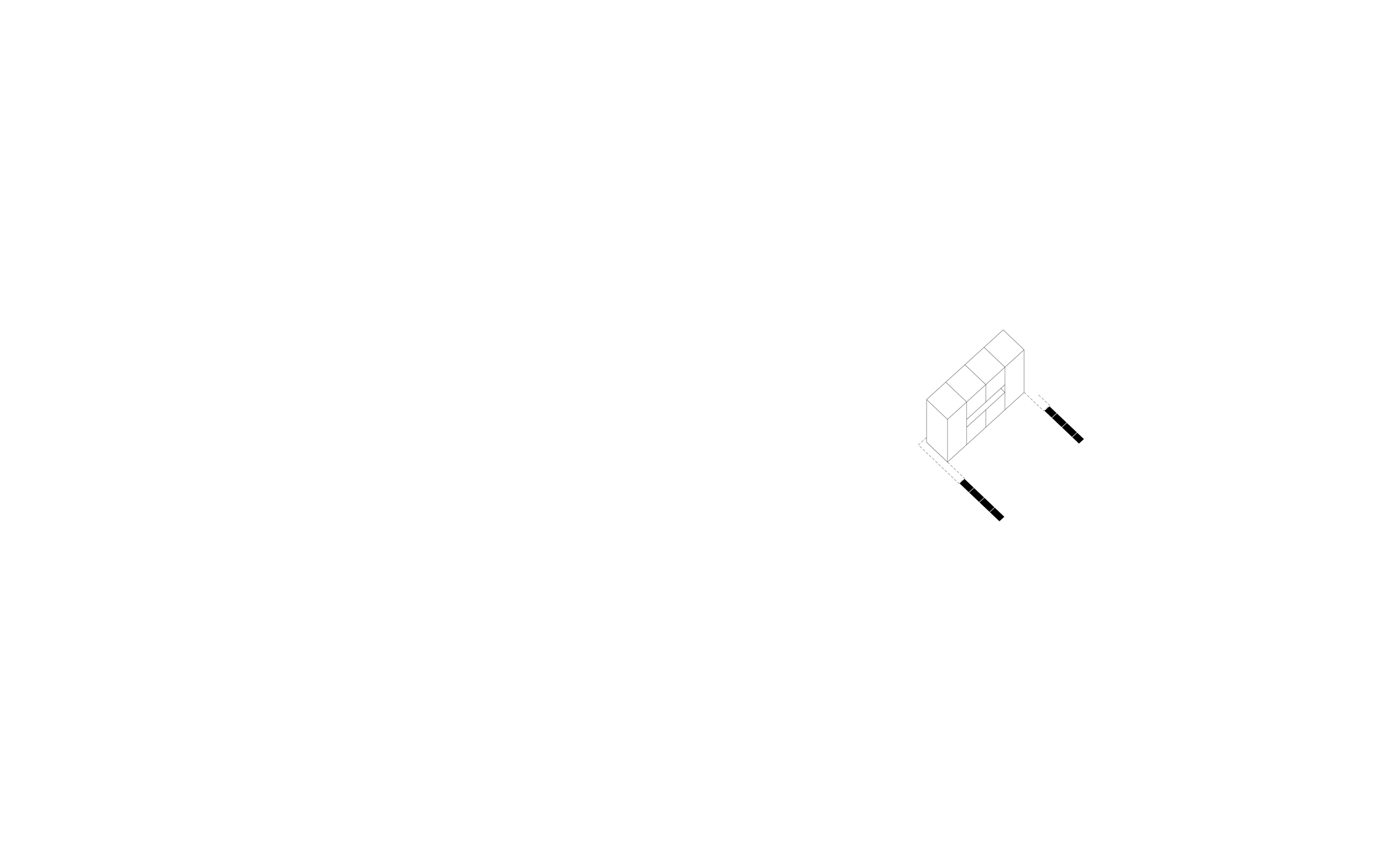
Renovation of an apartment in the Eixample neighborhood. It is a flat located on the corner of a building from the 70s, with low ceilings and little light due to its originally segmented distribution.
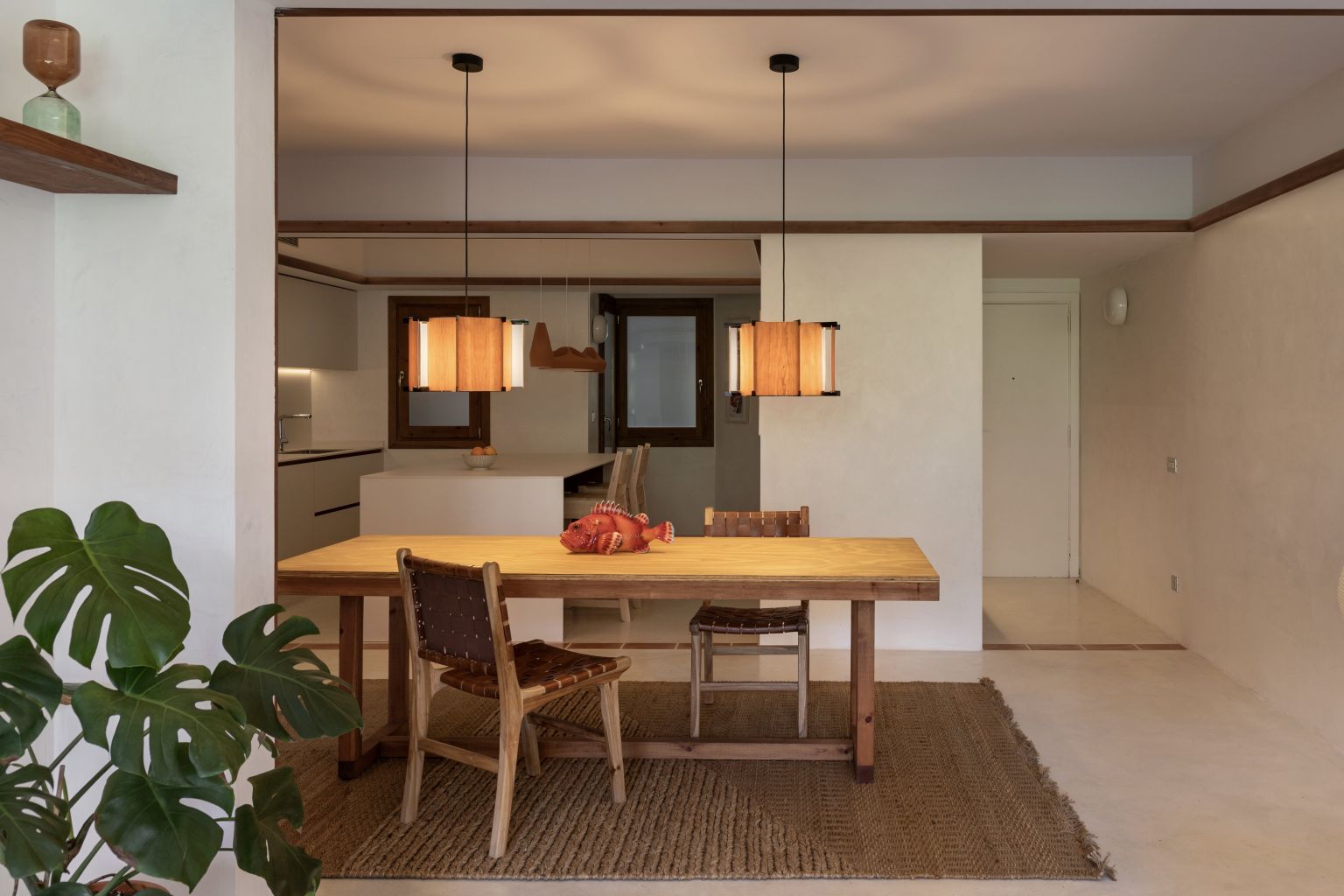
The project reinterprets the values of a classic Eixample apartment in a singular way. Adopting the concept of boxes; the aesthetics of the central mosaic, characteristic of these spaces, is inverted for a perimeter one. Also, the classic moldings of these antique interiors are synthesized with dark wood slats.
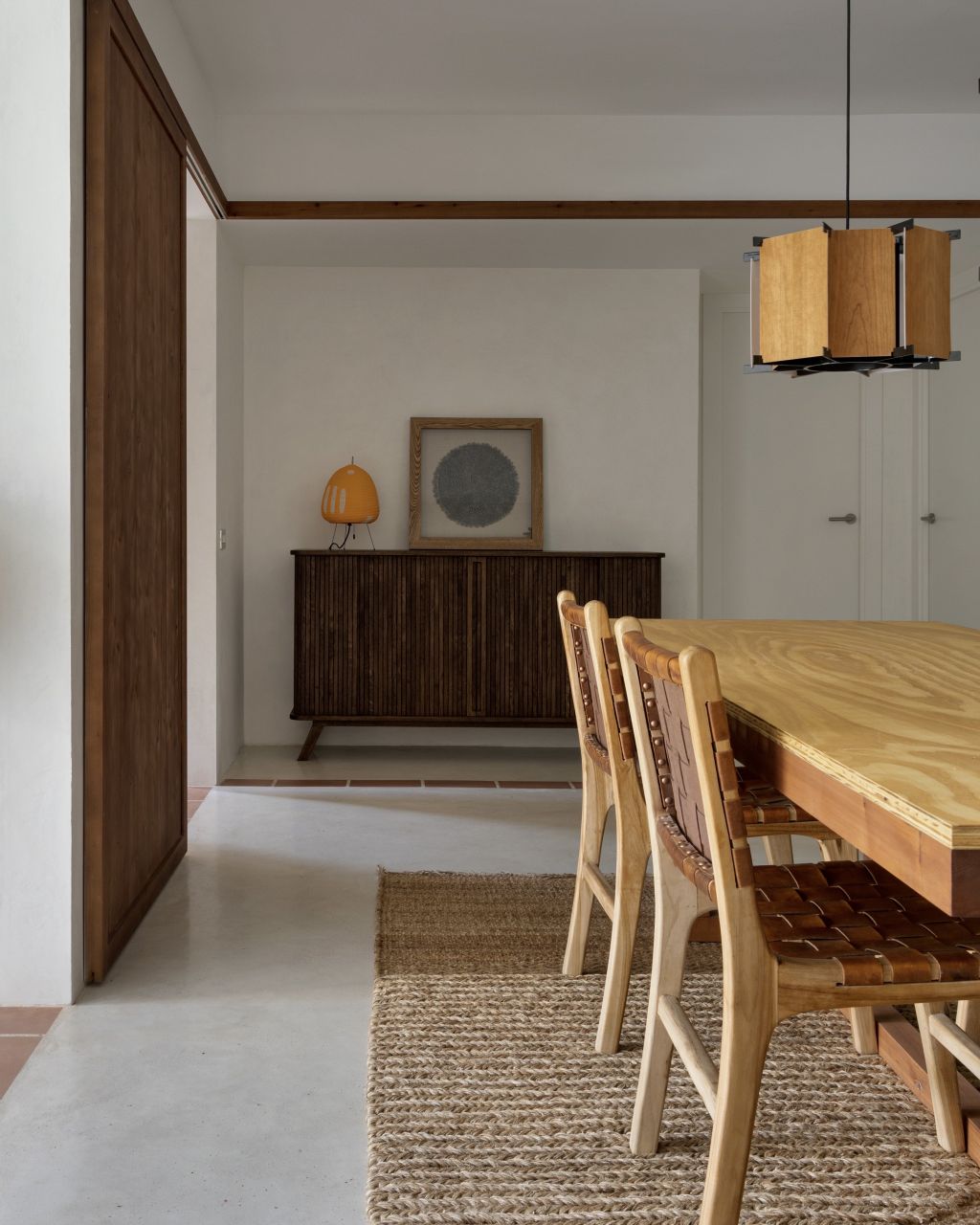
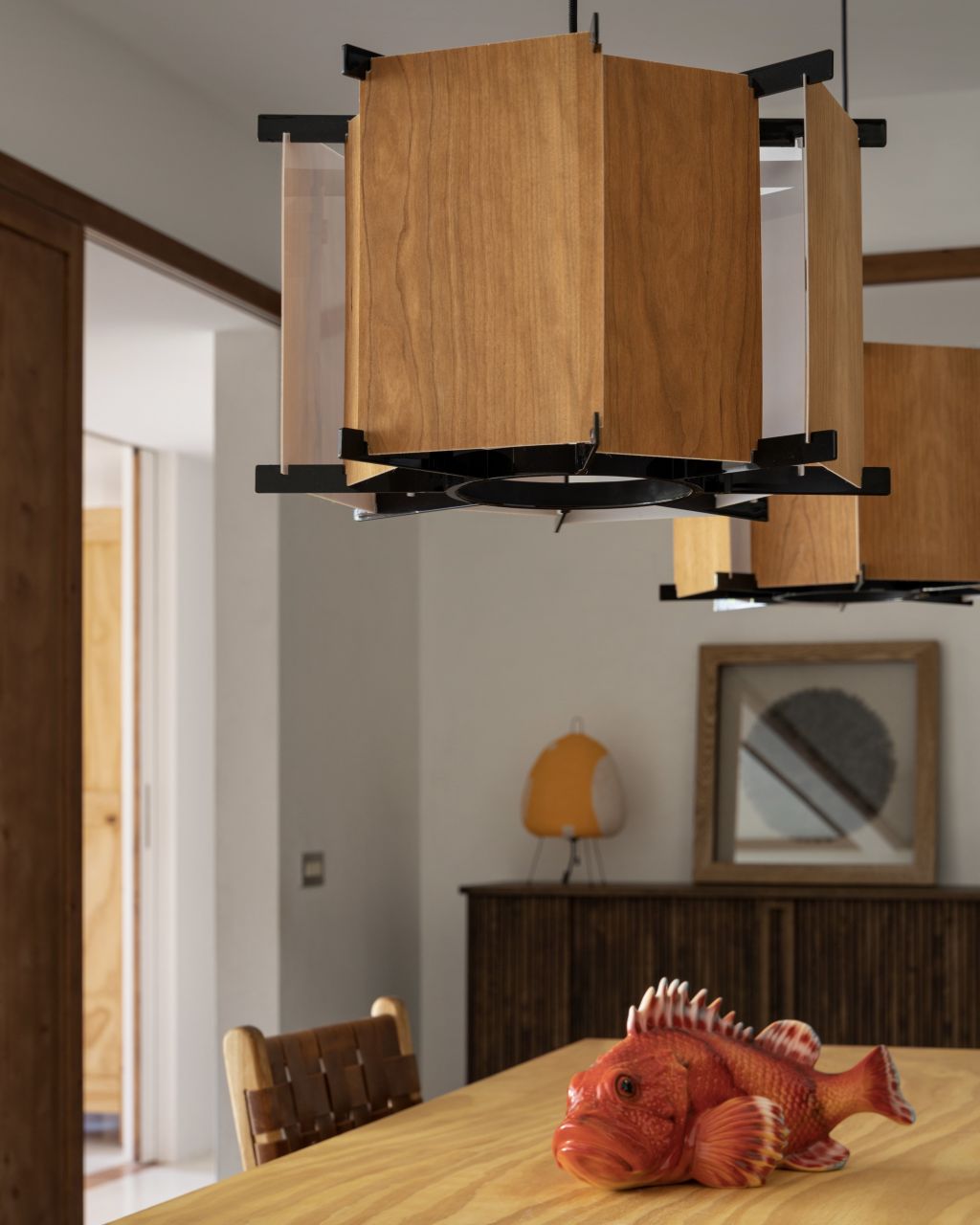
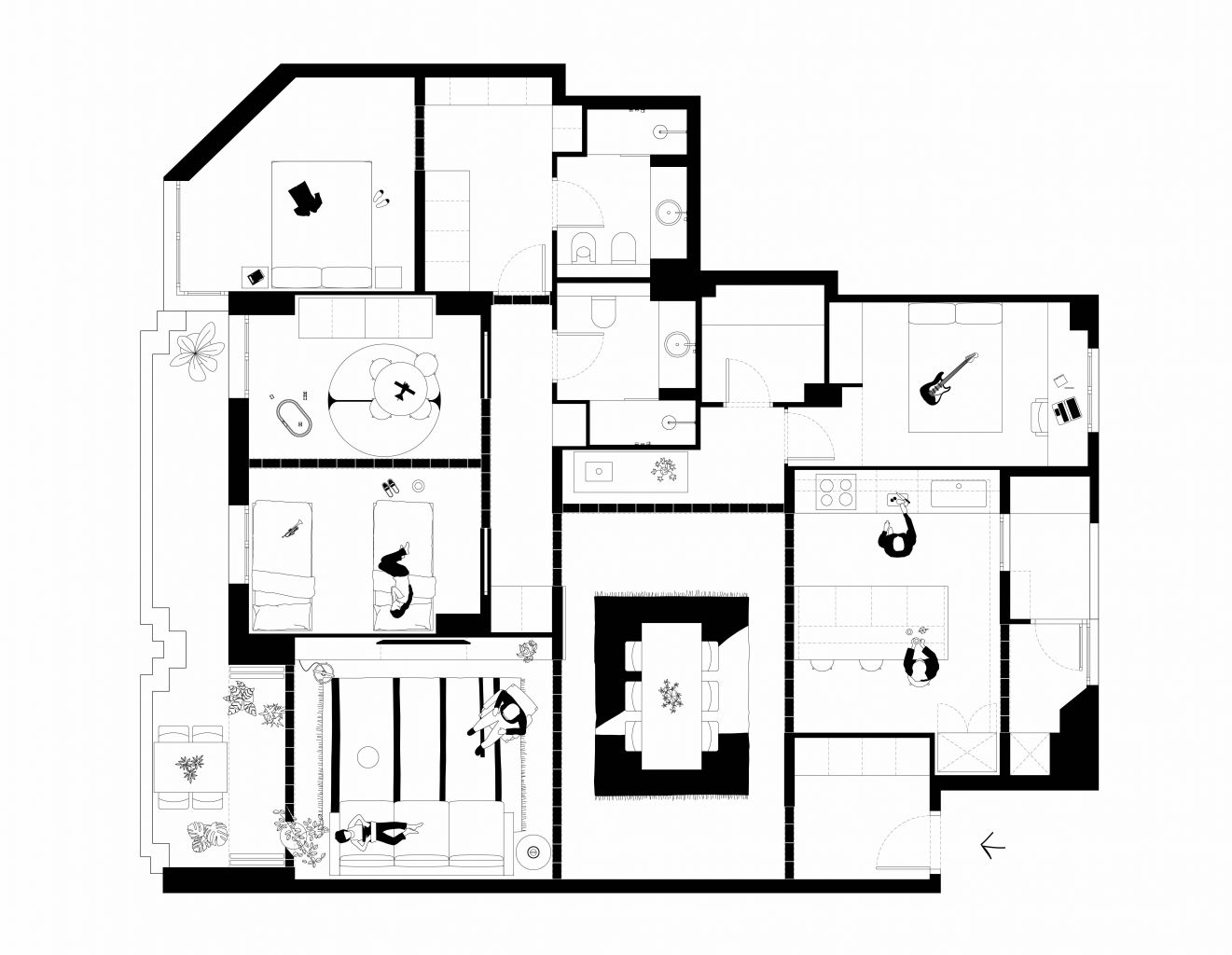
The chamfered situation and its optimal orientation are used, generating interconnected spaces and thus allowing greater entry of natural light and ventilation through crossed visuals through the different rooms. This projection of the interior towards the exterior is completed with the new terrace, as an extension of the living room, characteristic in Mediterranean climates.
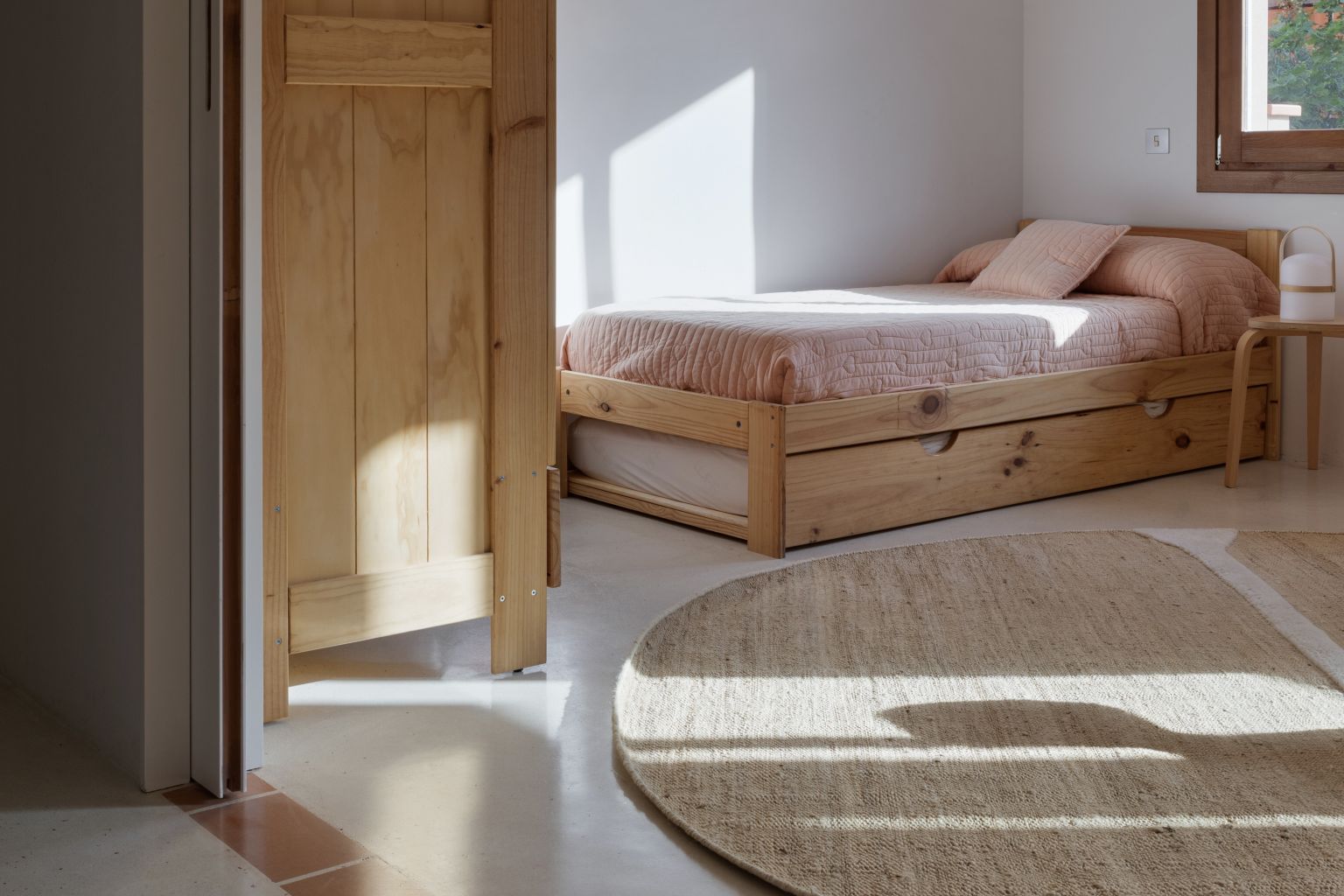
To reinforce the concept of boxes, a tile edge is applied to the pavement where one block limits with another. At the same time, double-thickness partitions are built, modules of 14cm to give continuity to the tiles. Stone-like finishes are applied to the entire space, combining calcium stucco, calcium silicate and aggregates that reinforce the concept of continuity and coherence between spaces. Finally, to provide contrast and warmth, a dark wood is applied both in the exterior carpentry and in the integrated furniture of the project.
