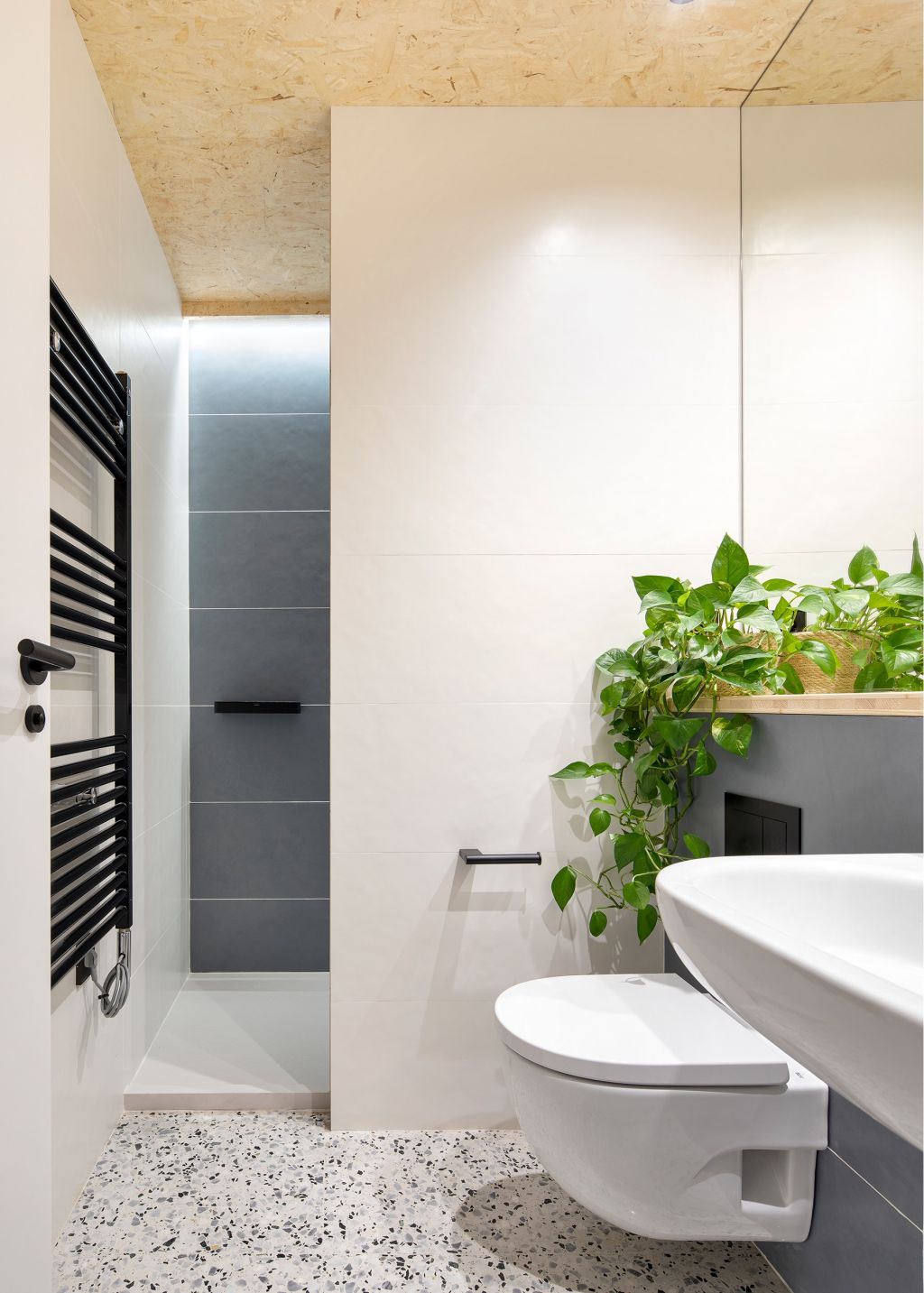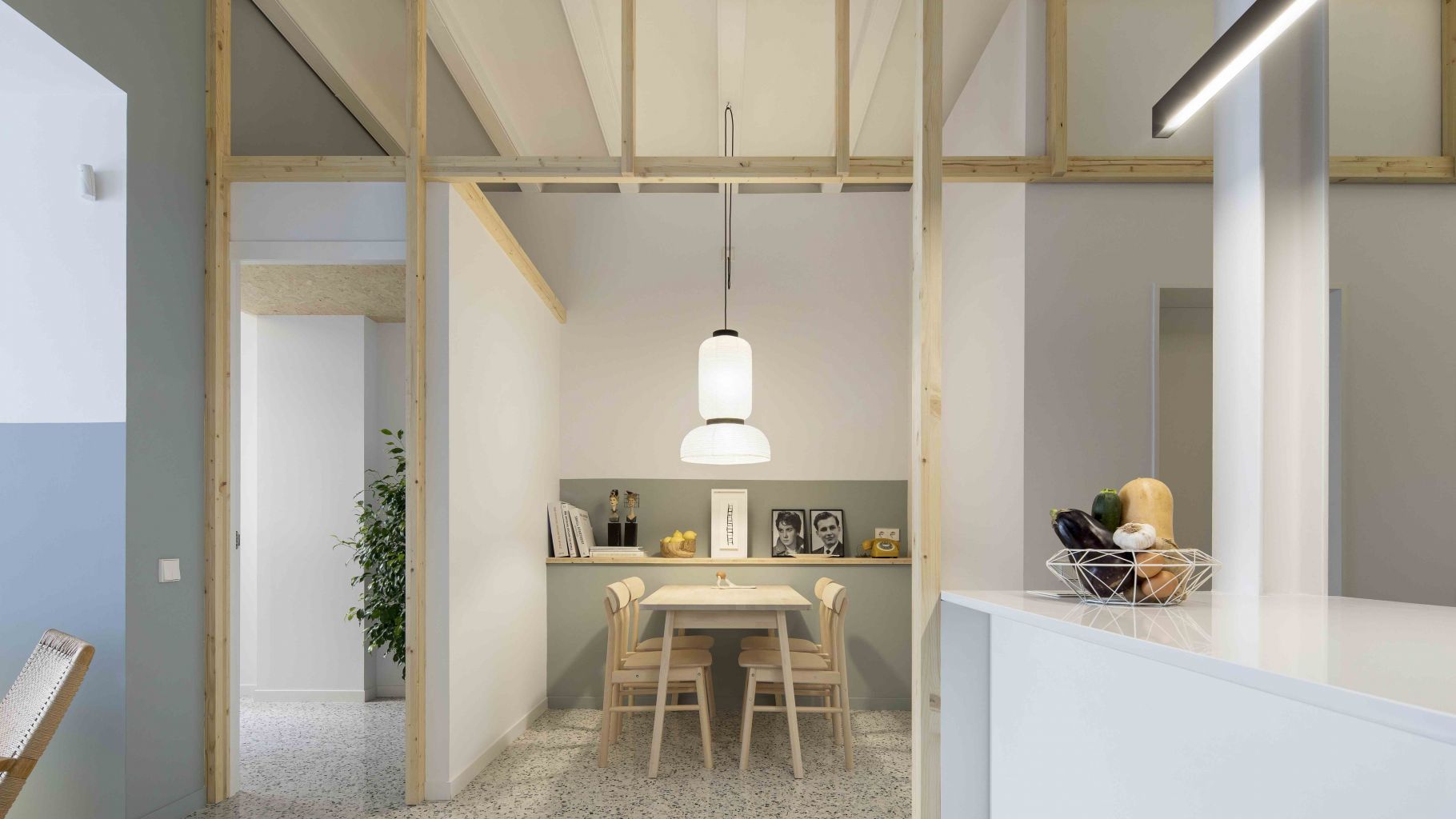Full renovation of an old premises located in the neighborhood of Camp de l'Arpa del Clot. It is a ground floor located between party walls, high cielings, with a patio and a structure of load-bearing walls and traditional slabs of ceramic vault and wooden beams.
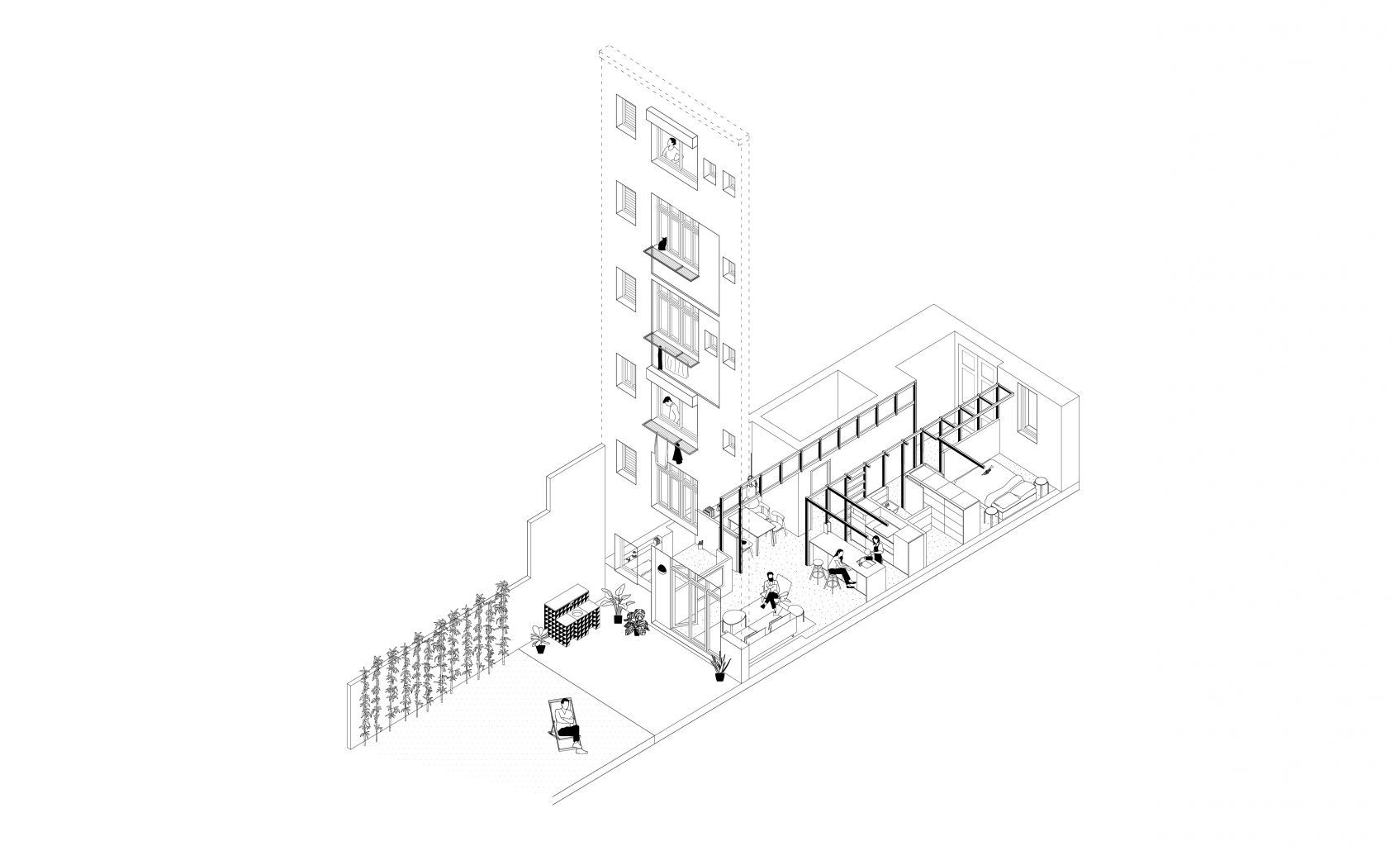
The renovation proposal aims to improve the relationship between the interior and the exterior and to preserve the uniqueness and great height of the original spaces. Through a complex structural operation, the facade to the gallery, where the bathroom and kitchen were originally located, is eliminated. In this way, a greater entrance of natural light and ventilation is allowed.
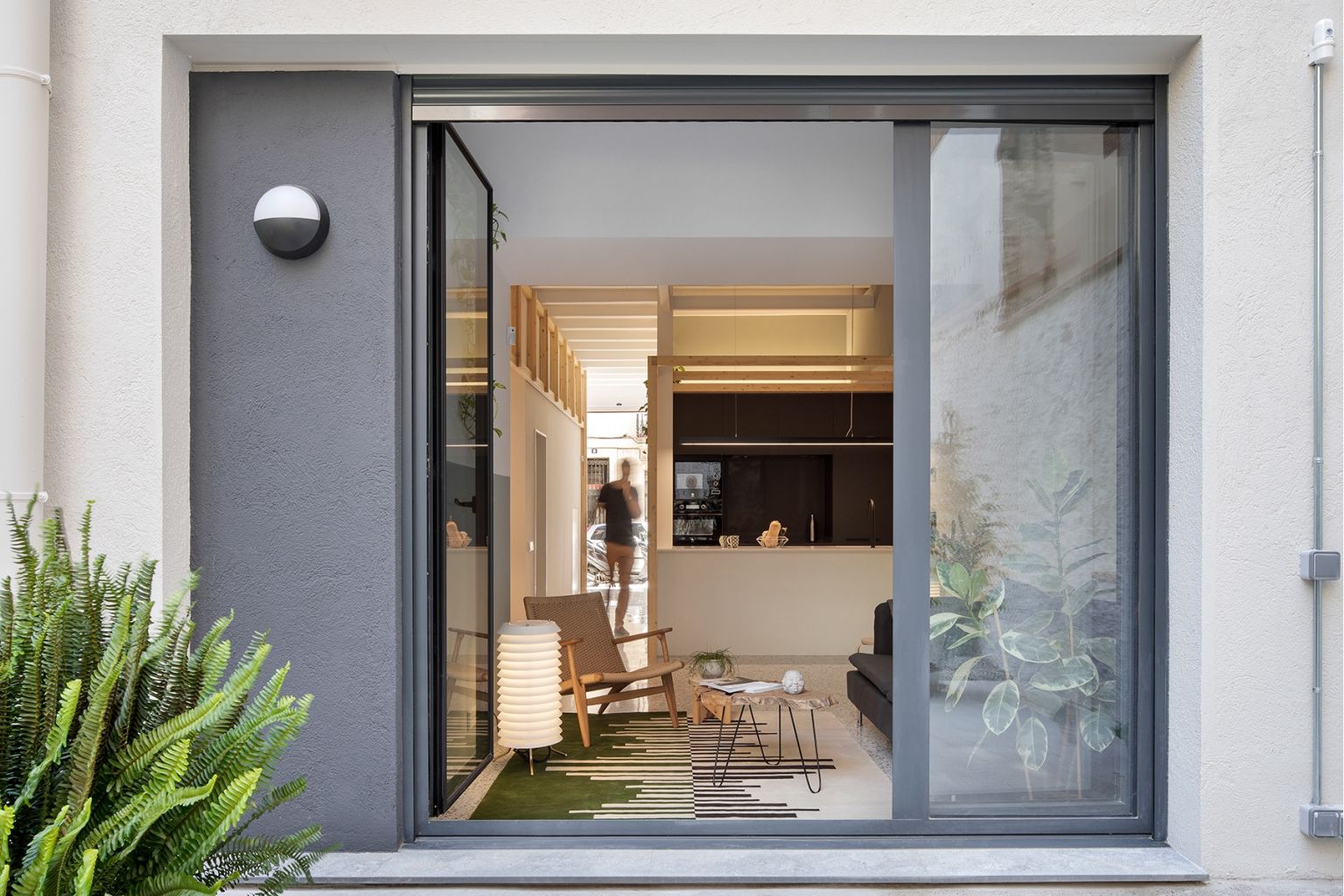
The existing kitchen is relocated making it a central space characteristic of the current lifestyle. A structural pillar is used to delimitase the space and locate an island. The existing bathroom is also moved, thus releasing part of the facade to the gallery.
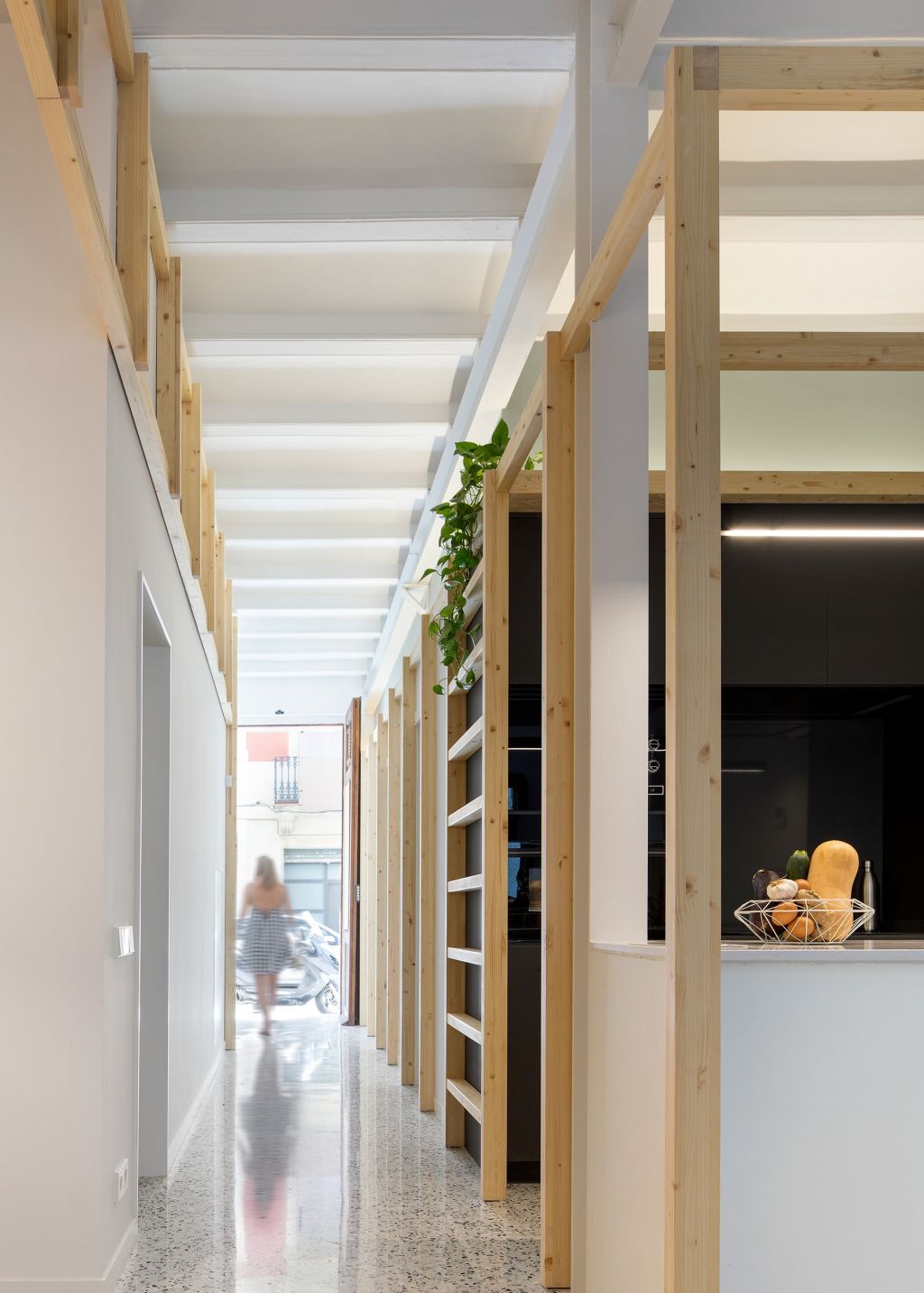
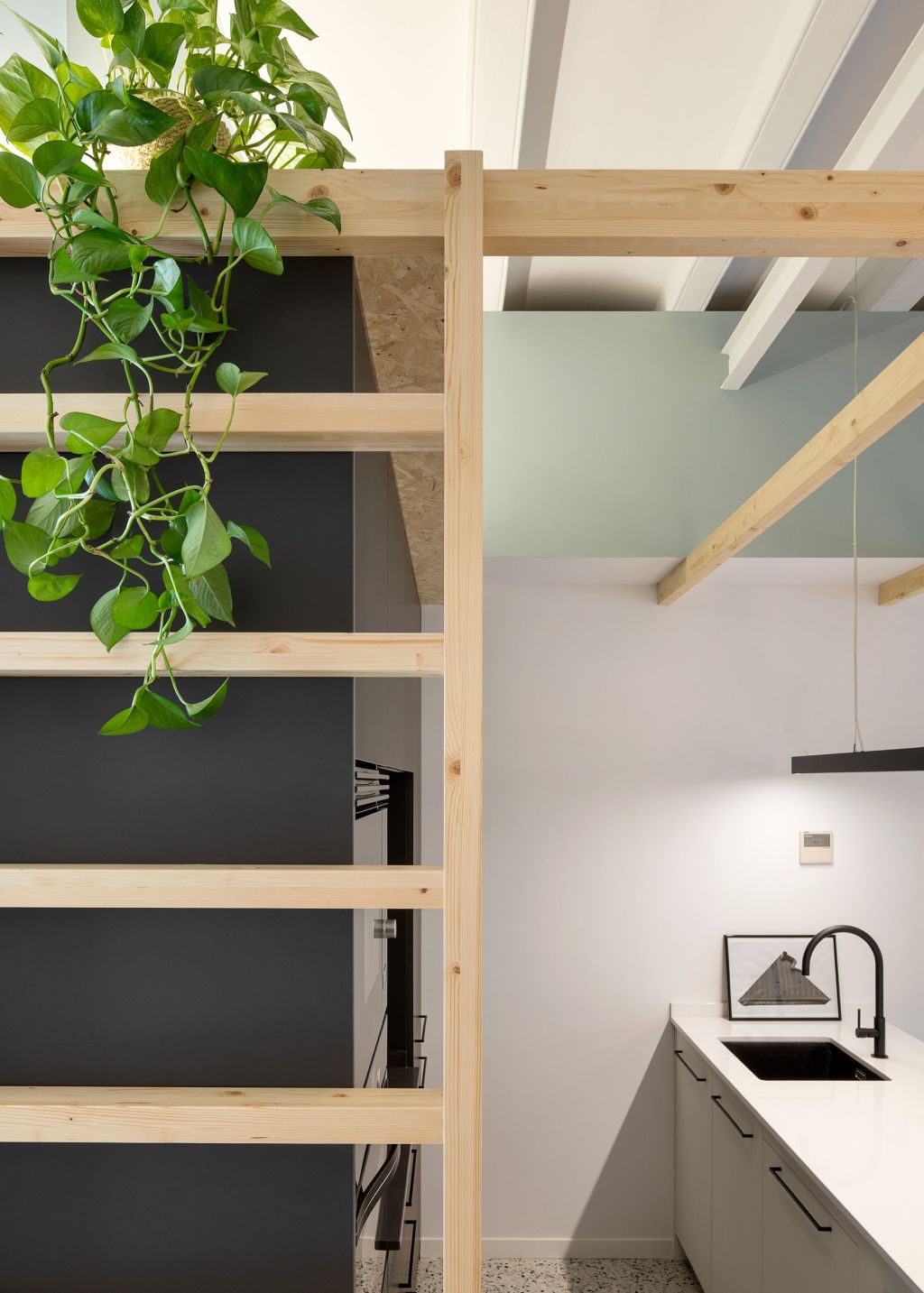
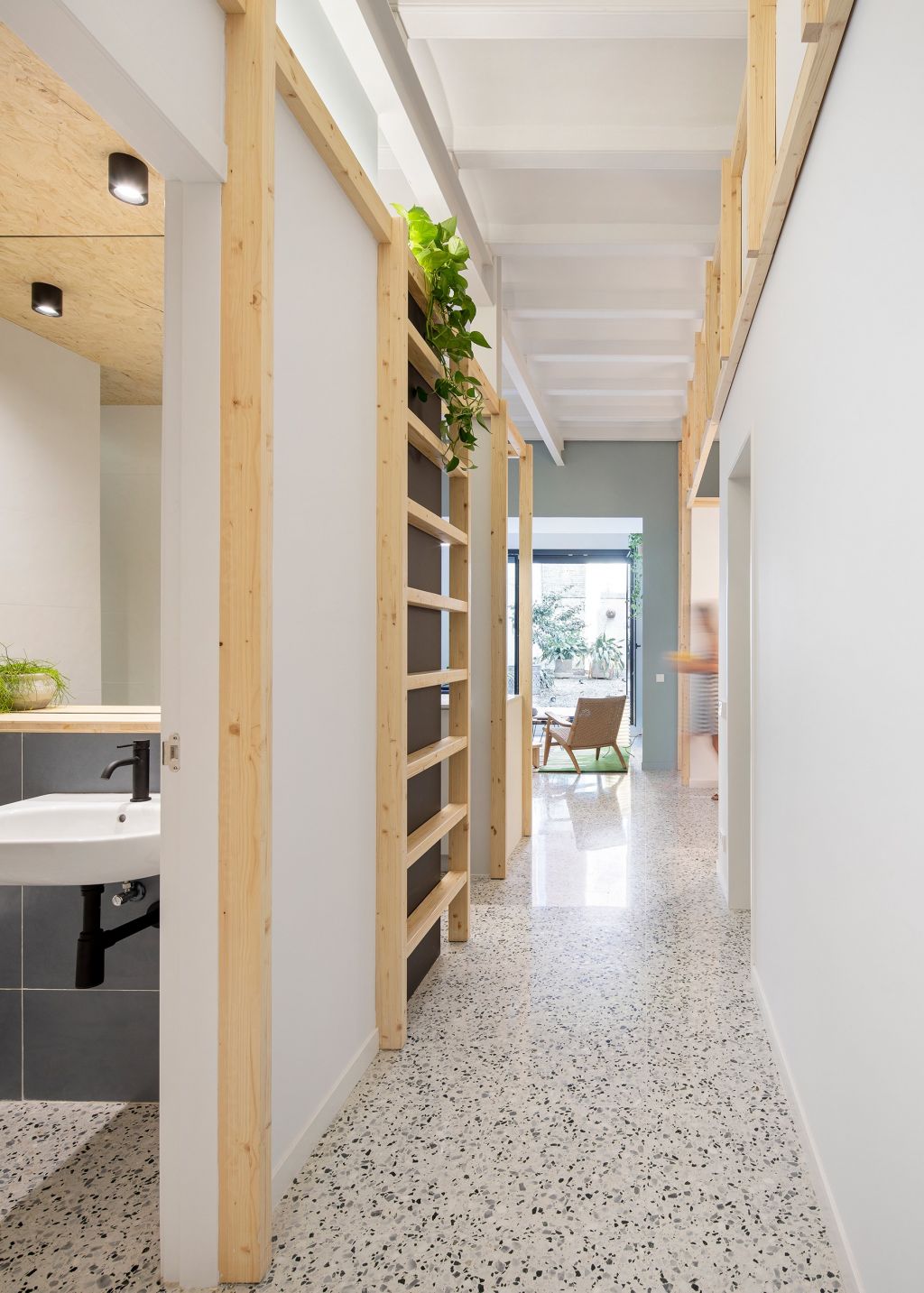
To maintain the original ceilings in a free and open way, wooden structures are generated that allow the space to be organized into two levels, as a positive and negative. These wooden slats will not only give the aesthetic appearance of the house but will also fulfill a structural function.
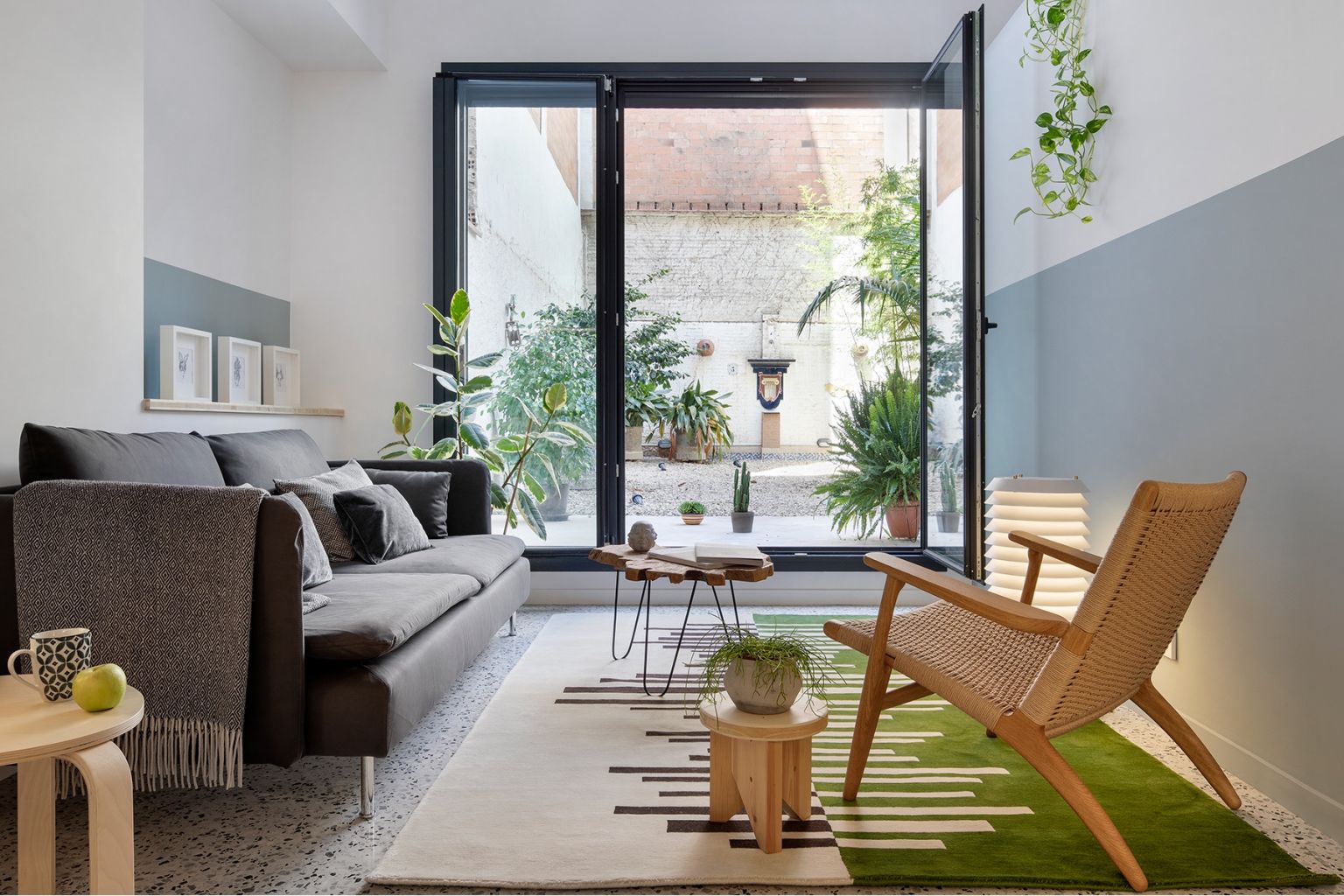
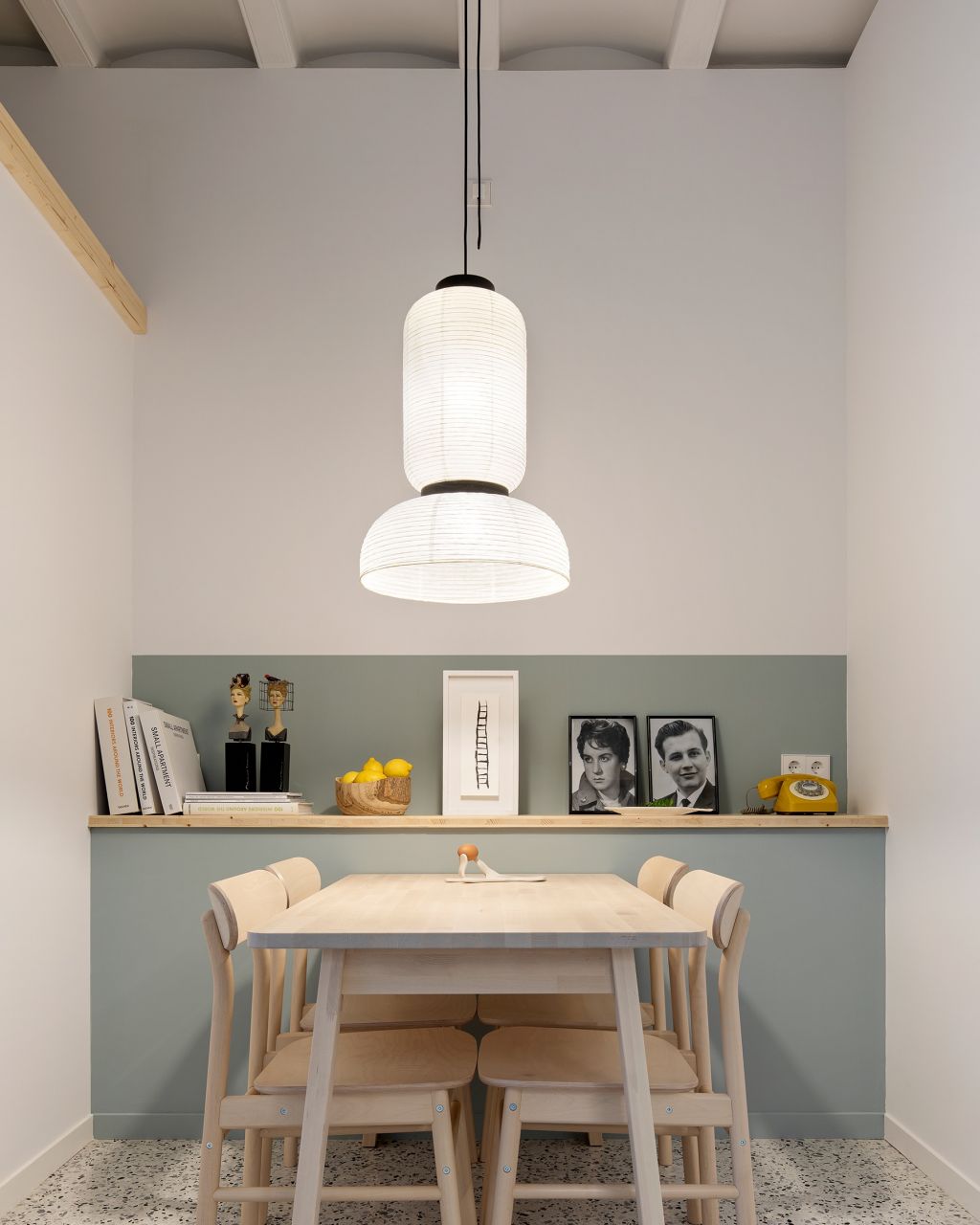
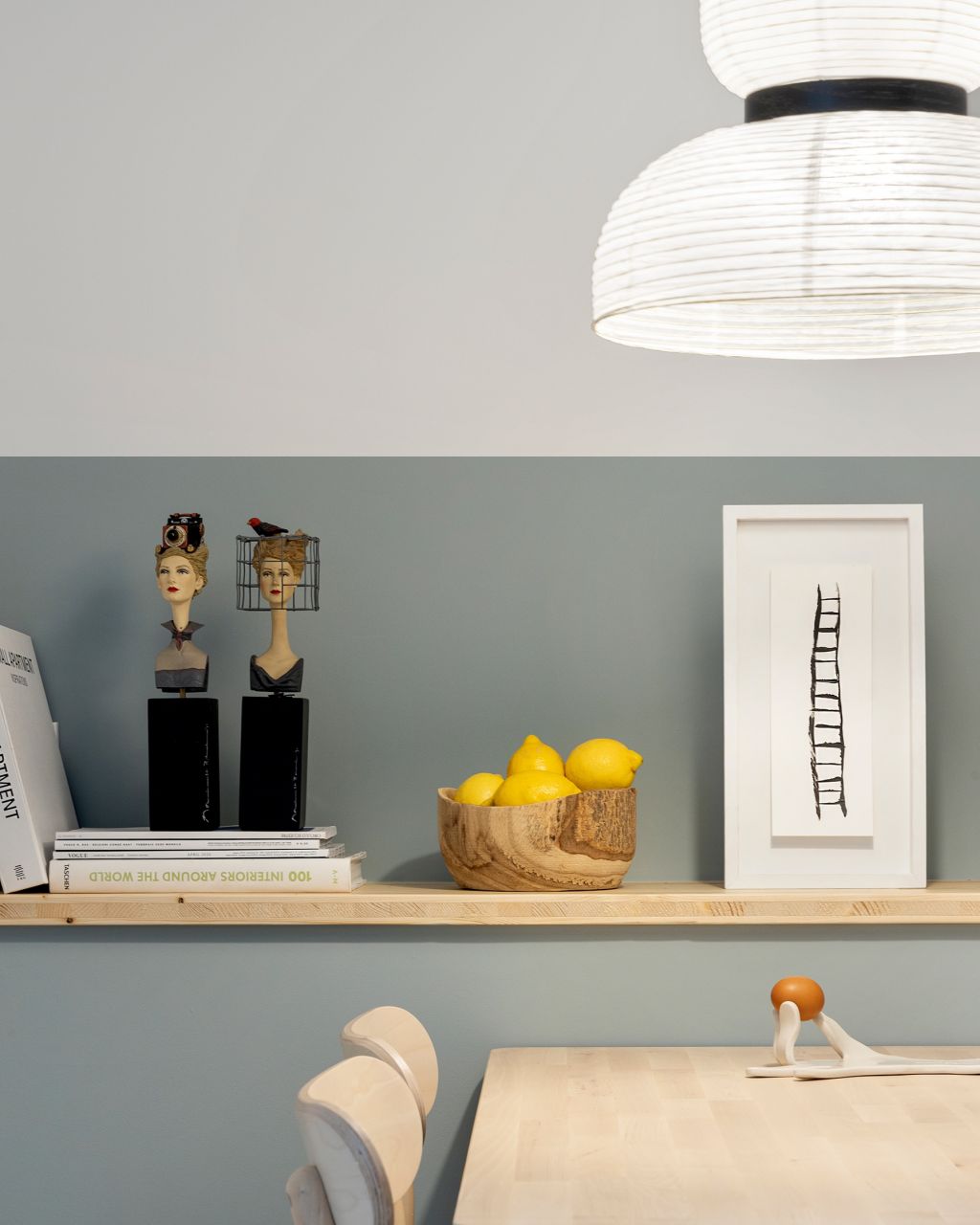
The project pays special attention to the selection of materials and the application of color, which allows a better understanding of the limits of the space. Wood, present in both structures and ceilings, as well as terrazzo flooring with a grain that will unify the different elements and nuances of the space, maintain a constant dialogue and are integrated into the overall design of the home.
