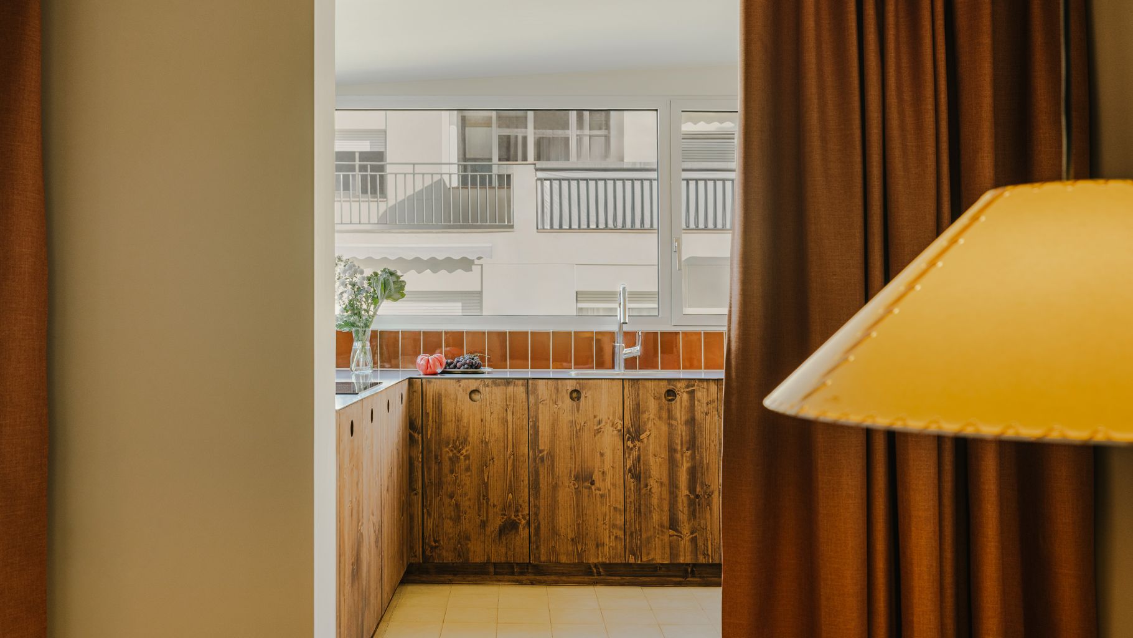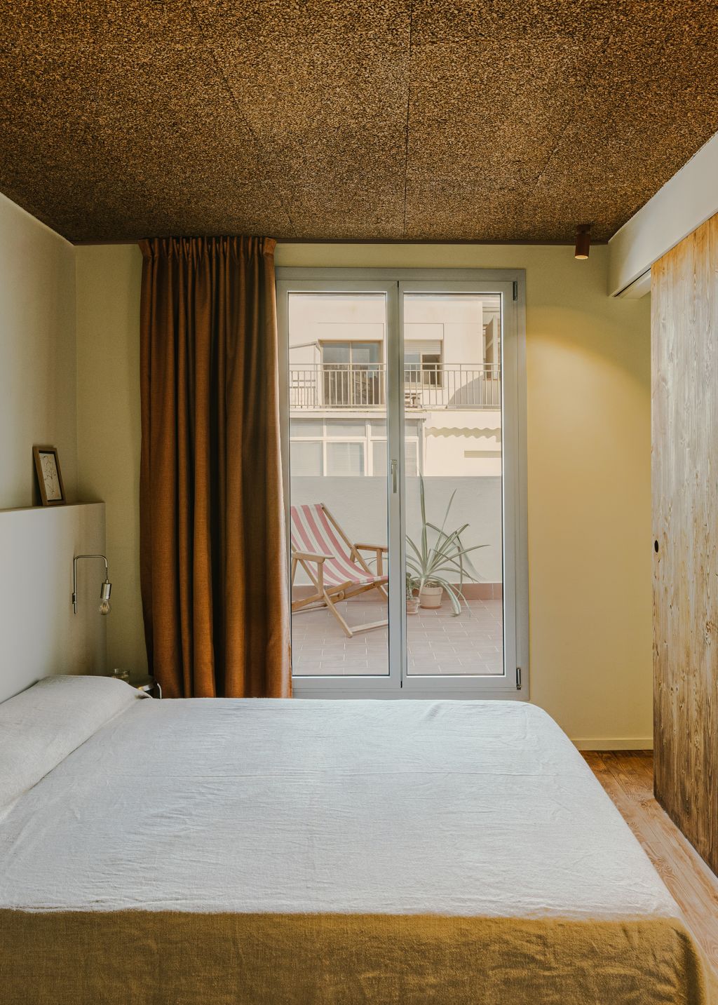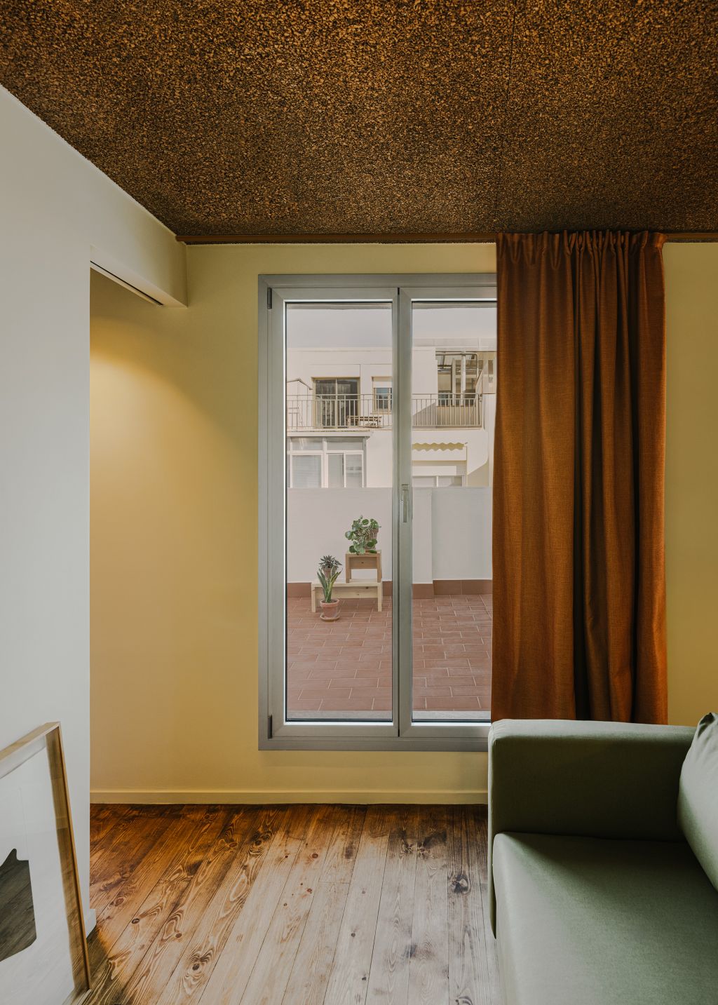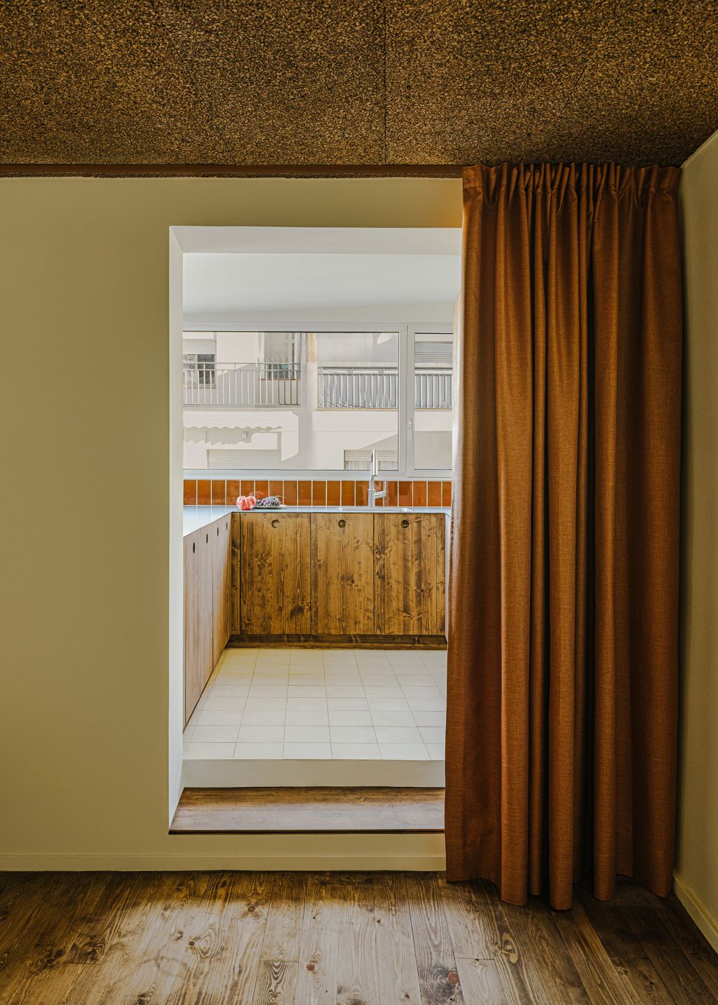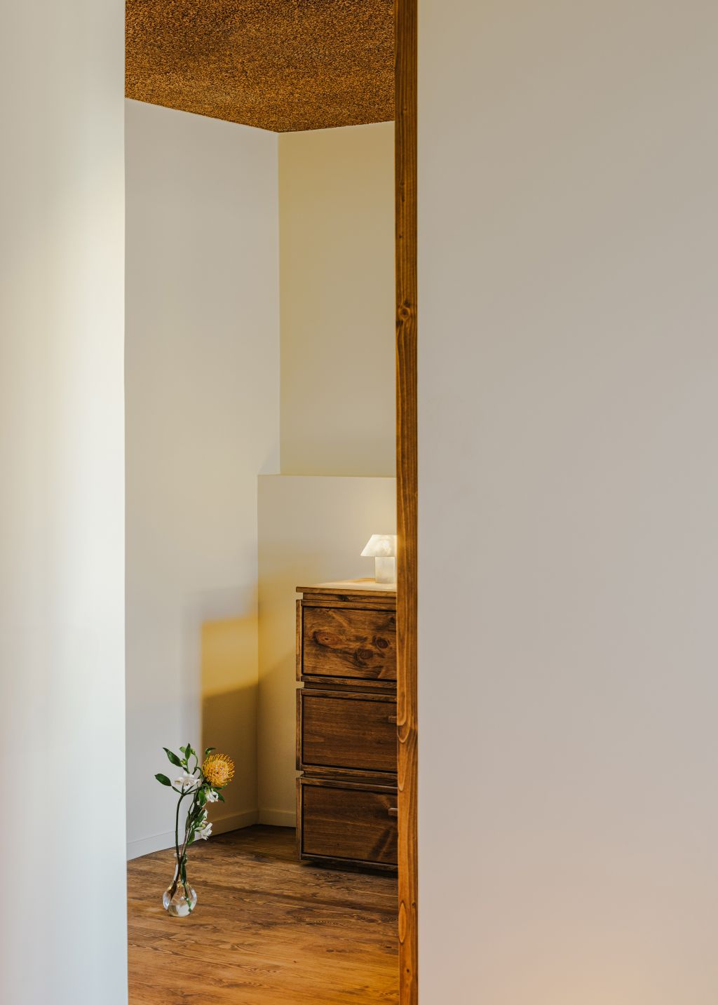Nestled on a quiet, semi-pedestrian street in Carmel, this penthouse with a terrace and cork ceilings redefines contemporary urban living. The project focuses on sustainability, comfort, and efficiency, embracing a design philosophy that prioritizes material integrity and spatial fluidity.
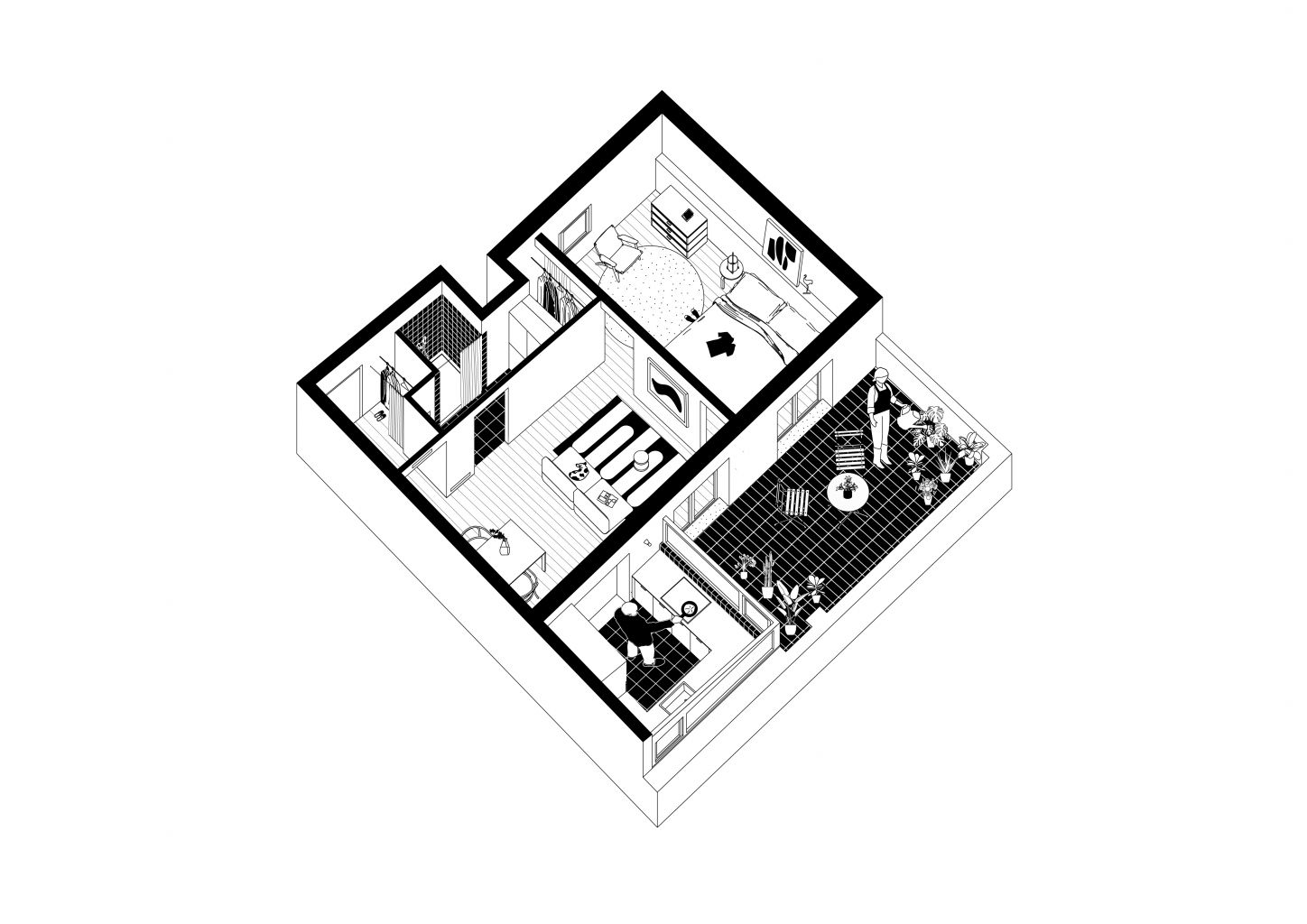
With no specific client—designed instead as a rental property—the space was conceived to be flexible, timeless, and focused on well-being. The intervention aimed to dignify the existing structure, ensuring a healthy, comfortable, and environmentally responsible home. The challenge was to work with a small footprint, maximizing perceived spaciousness and natural ventilation while maintaining a sense of warmth and serenity.
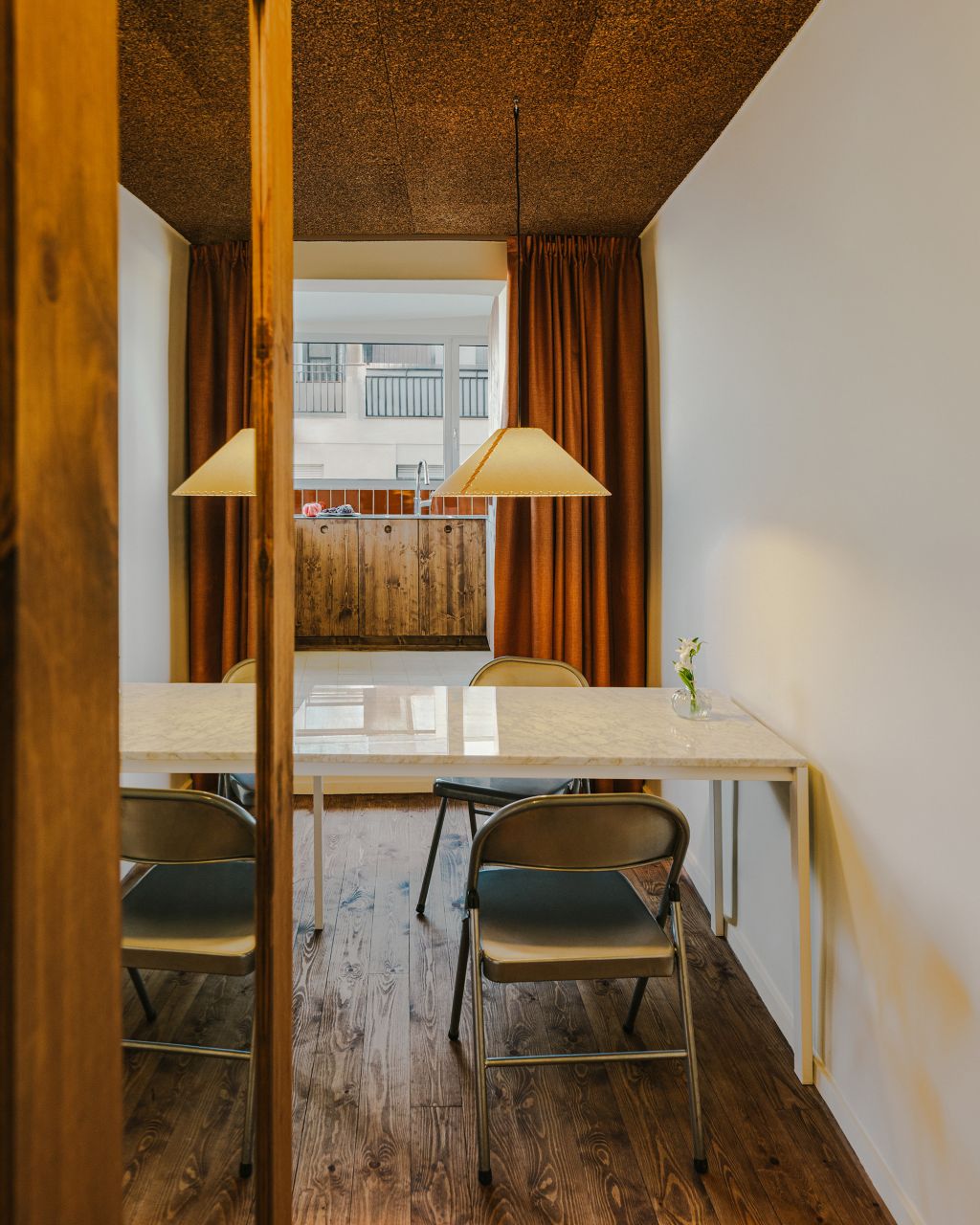
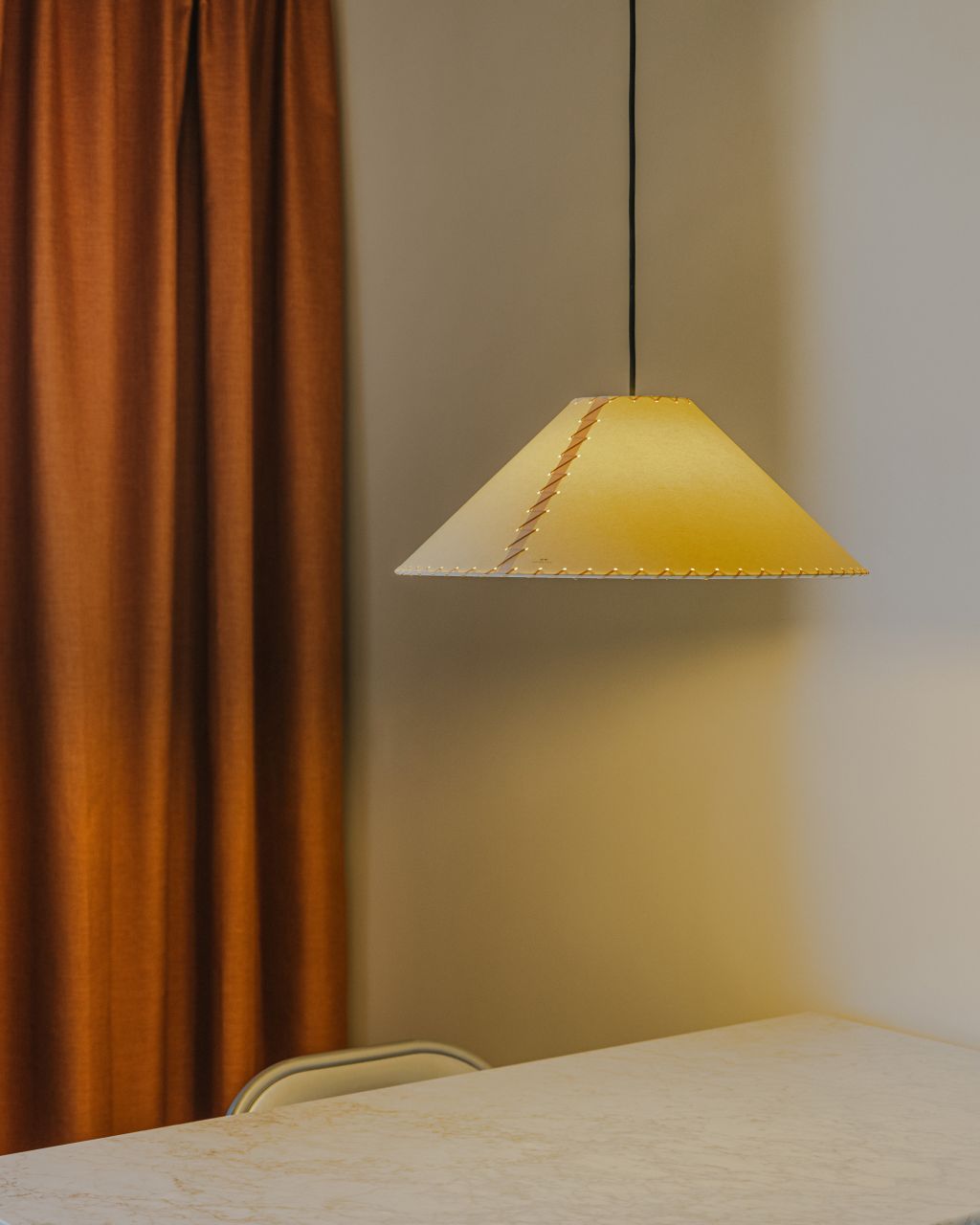
The renovation process lasted six months, during which the apartment underwent a complete transformation. Originally, the space was highly compartmentalized, with small, disconnected rooms, an uneven floor, and thin walls that lacked insulation. The limited natural light and poor connection to the outdoors made the space feel oppressive.
To counteract this, the design embraced visual openness and a strong indoor-outdoor connection, reinforcing Barcelona’s Mediterranean essence. The material palette—ochre, earth tones, terracotta, cork, and solid wood—creates a coherent and inviting atmosphere, bringing warmth to the interiors.
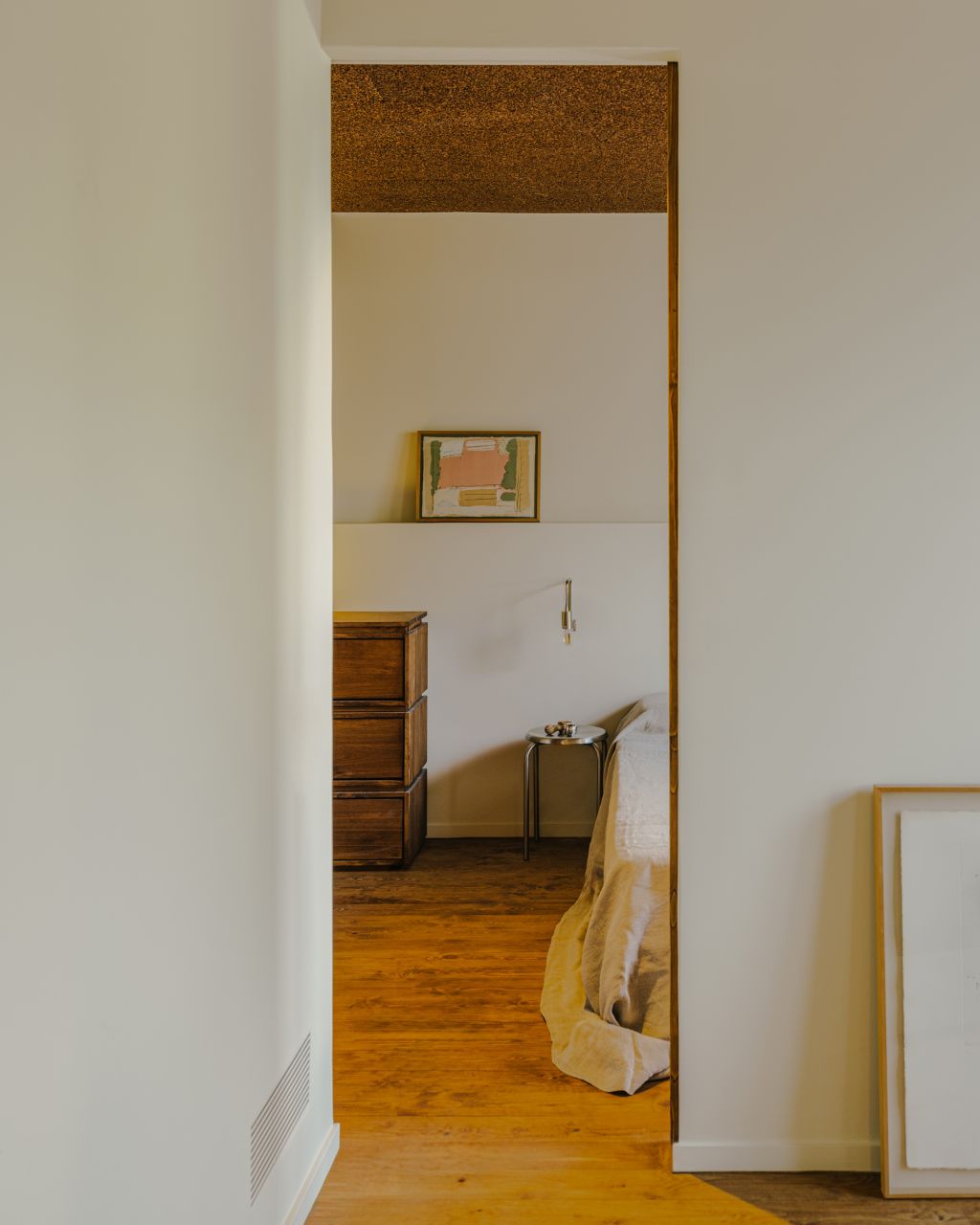
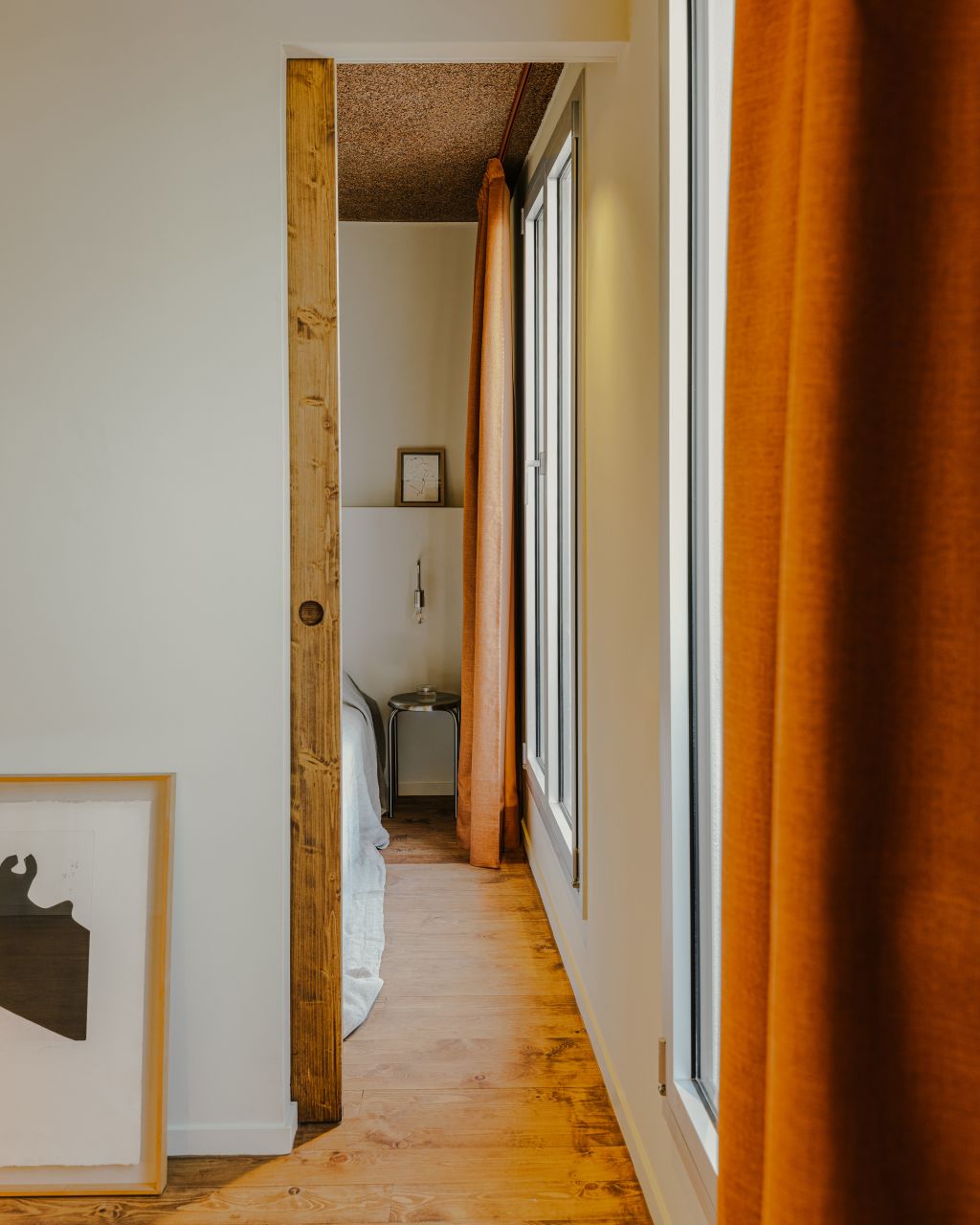
A key element of the design is the cork ceiling, chosen for its thermal and acoustic insulation properties. Its cellular structure traps air, providing exceptional comfort, while its natural warmth and texture enhance the sensory experience of the space. Leaving the cork exposed eliminated the need for a false ceiling, reducing both costs and environmental impact.
Beyond its technical benefits, cork plays a conceptual role—it represents a commitment to materials that are not only sustainable but also aesthetically enduring. Sourced from a local supplier, the cork was incorporated at a minimal cost, reflecting the studio’s "less is more" approach—using materials with singularity, intelligence, efficiency, and respect for their intrinsic beauty.
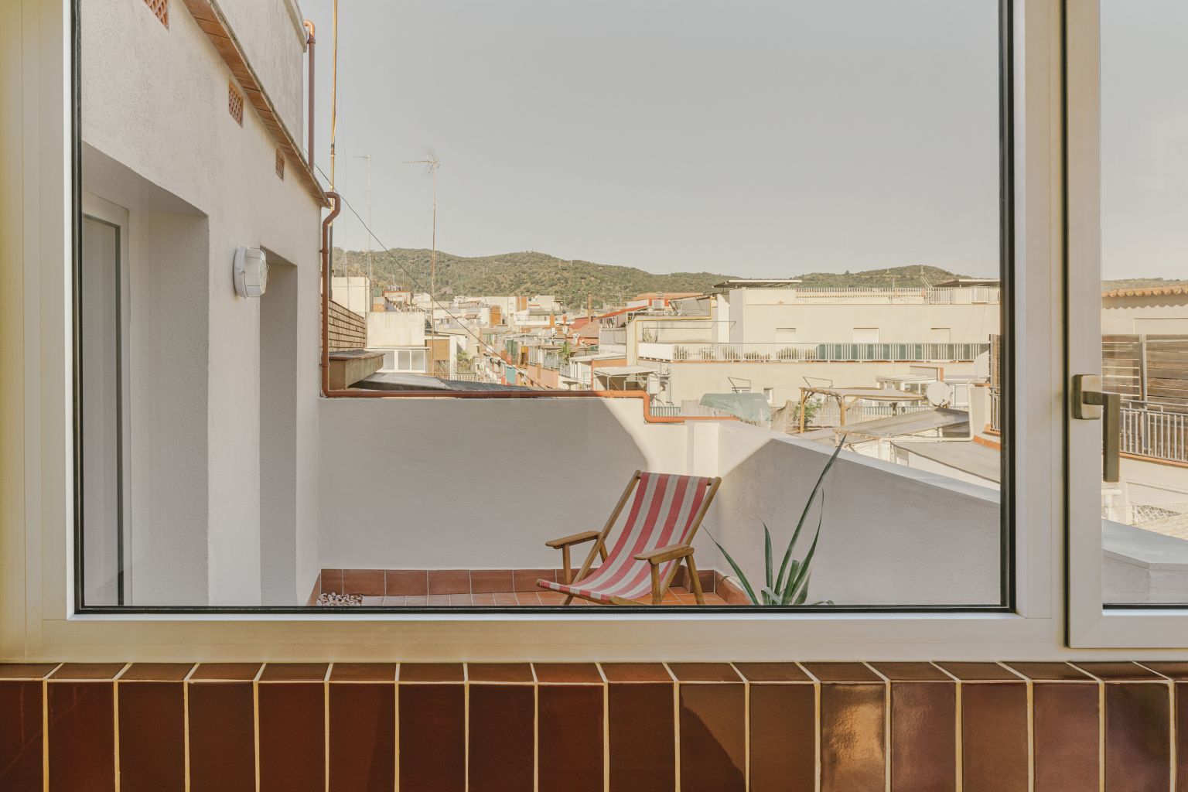
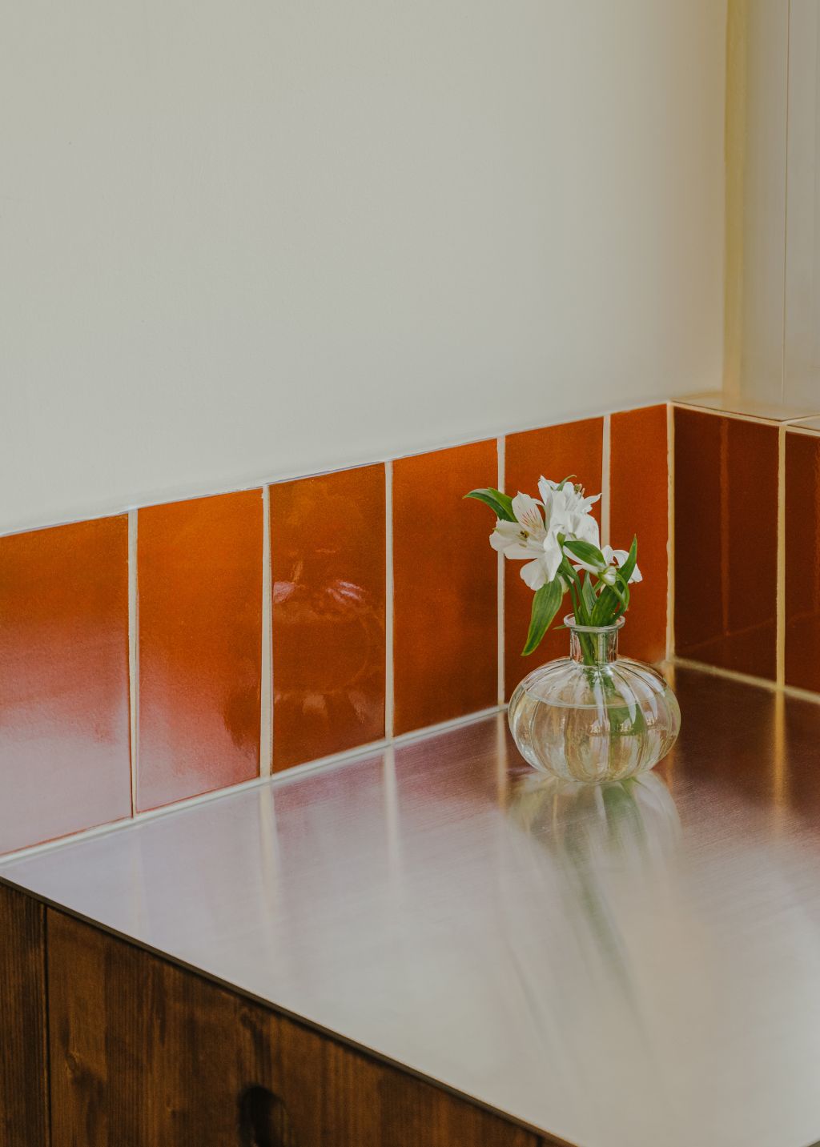
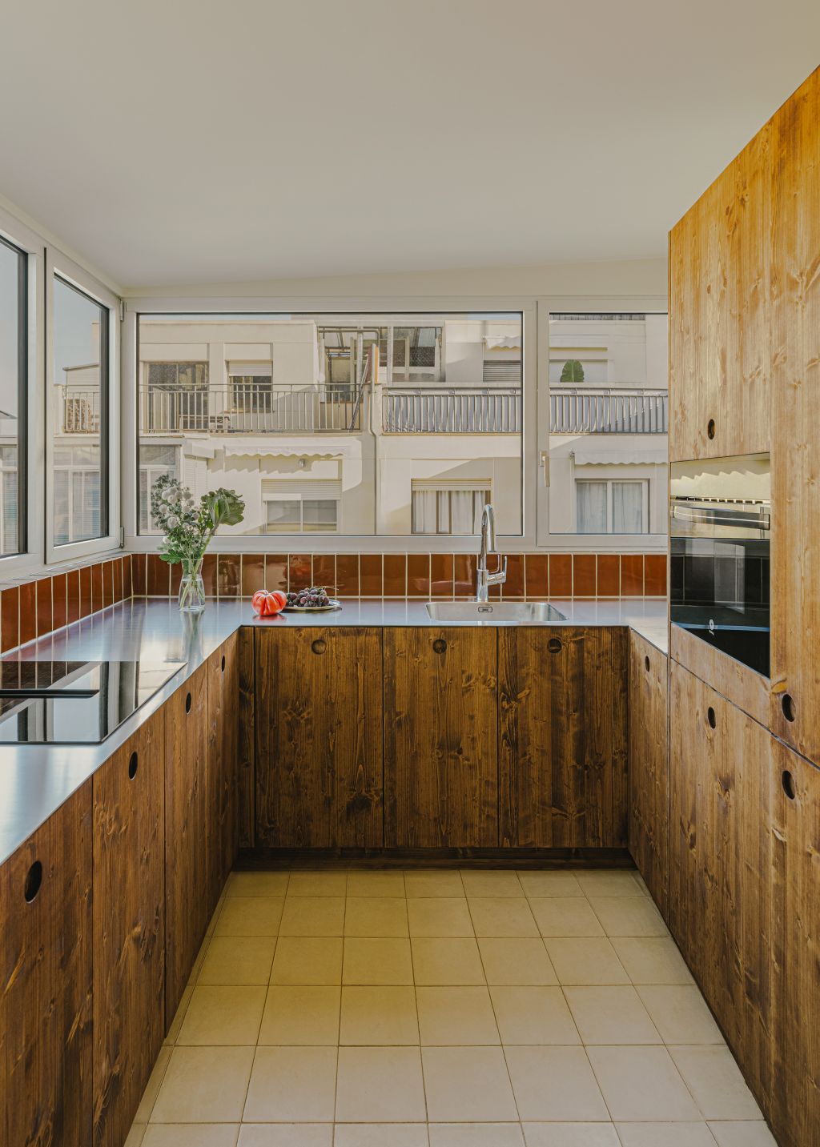
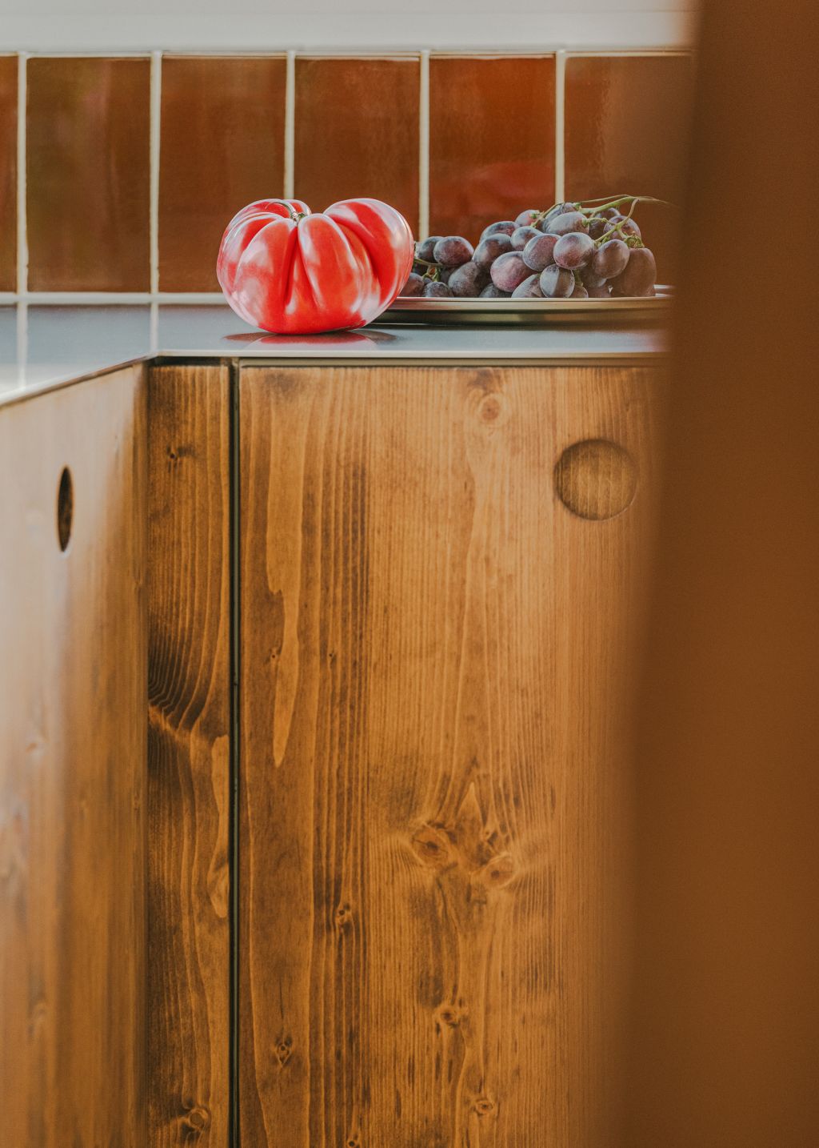
As an alternative, wood fiber insulation was integrated into the false ceilings and perimeter walls, ensuring a continuous thermal envelope without resorting to conventional, less sustainable solutions like rock wool. These choices underscore a dedication to designing with longevity in mind, creating spaces that are not only comfortable but also conscious of their long-term ecological footprint.
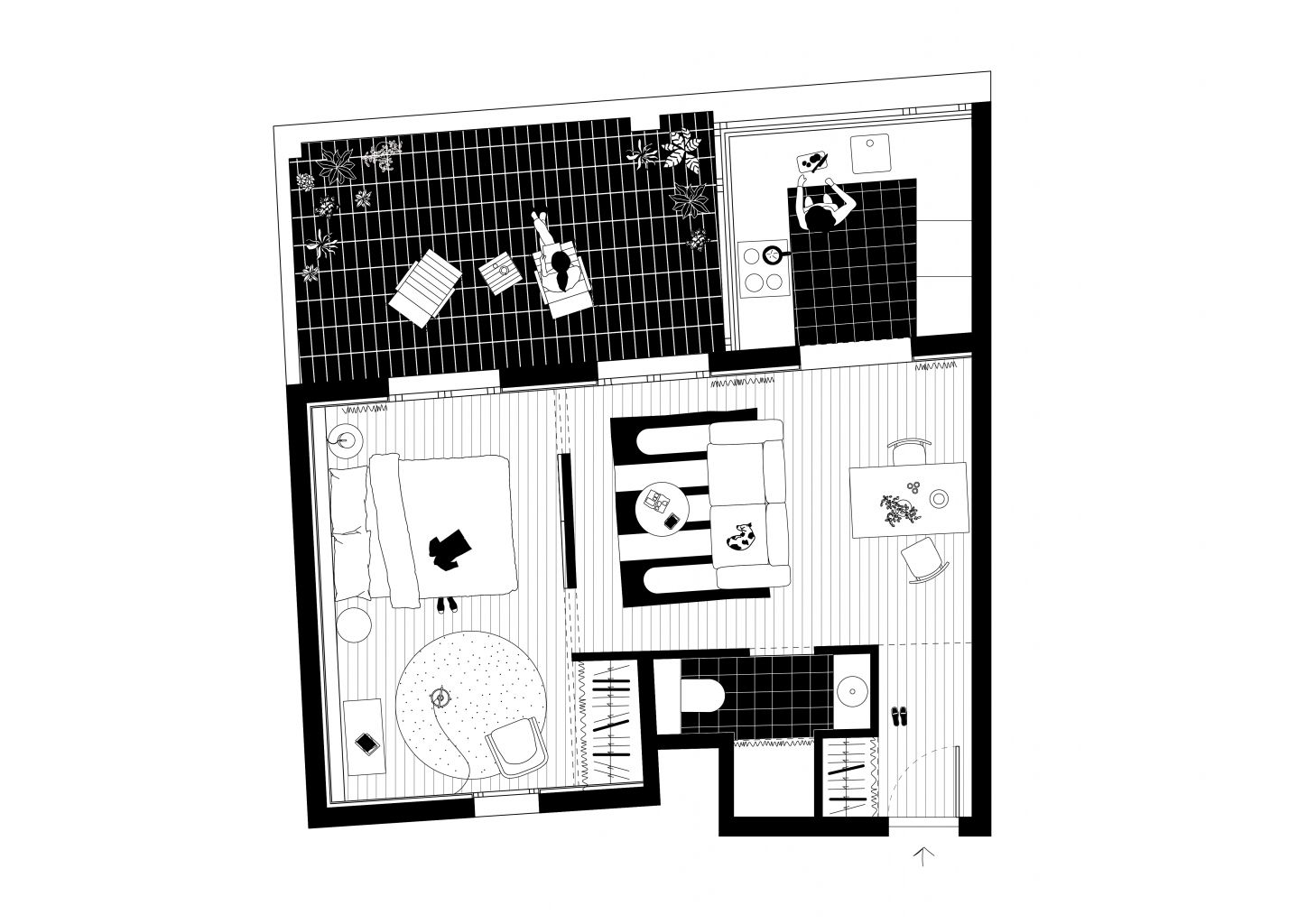
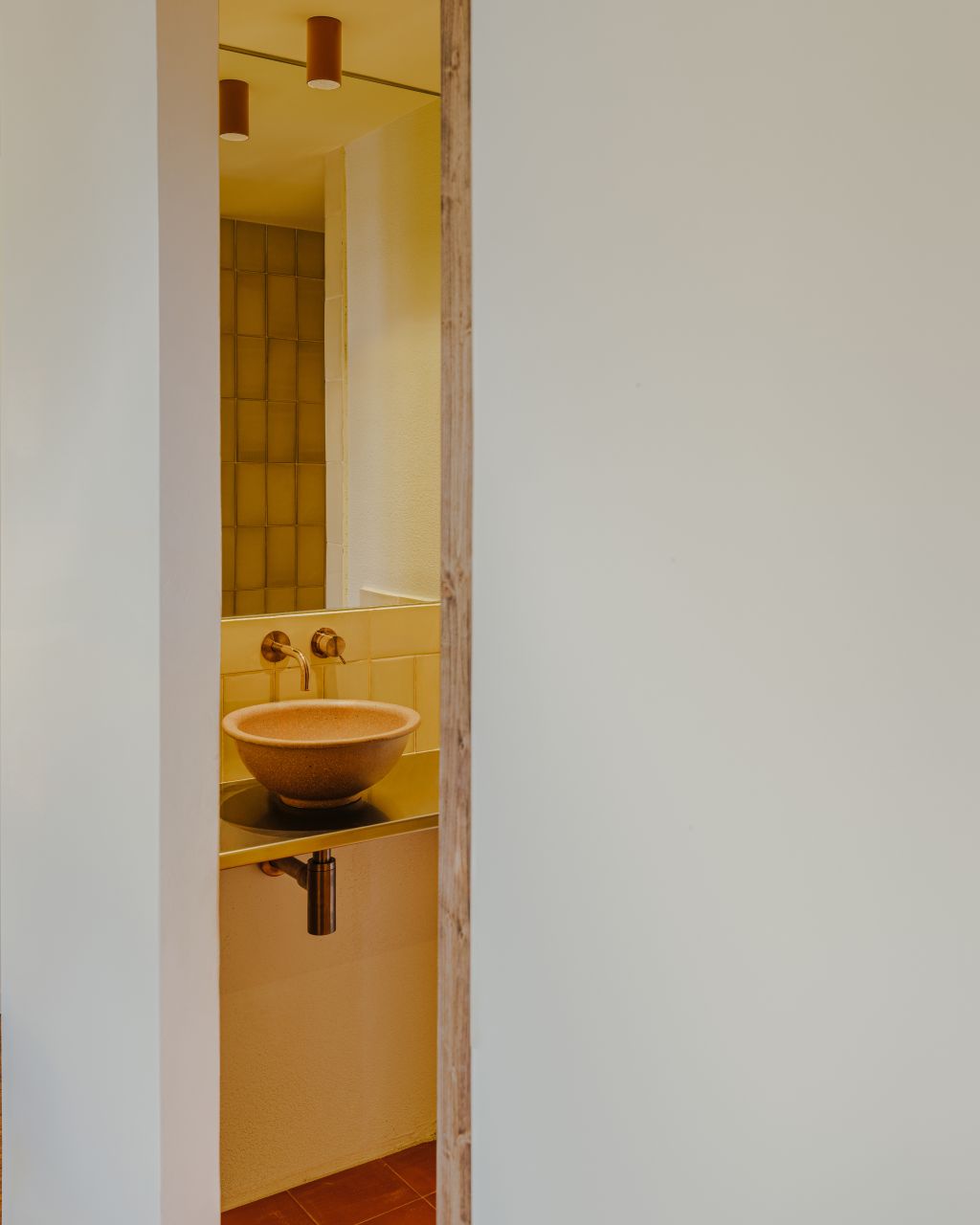
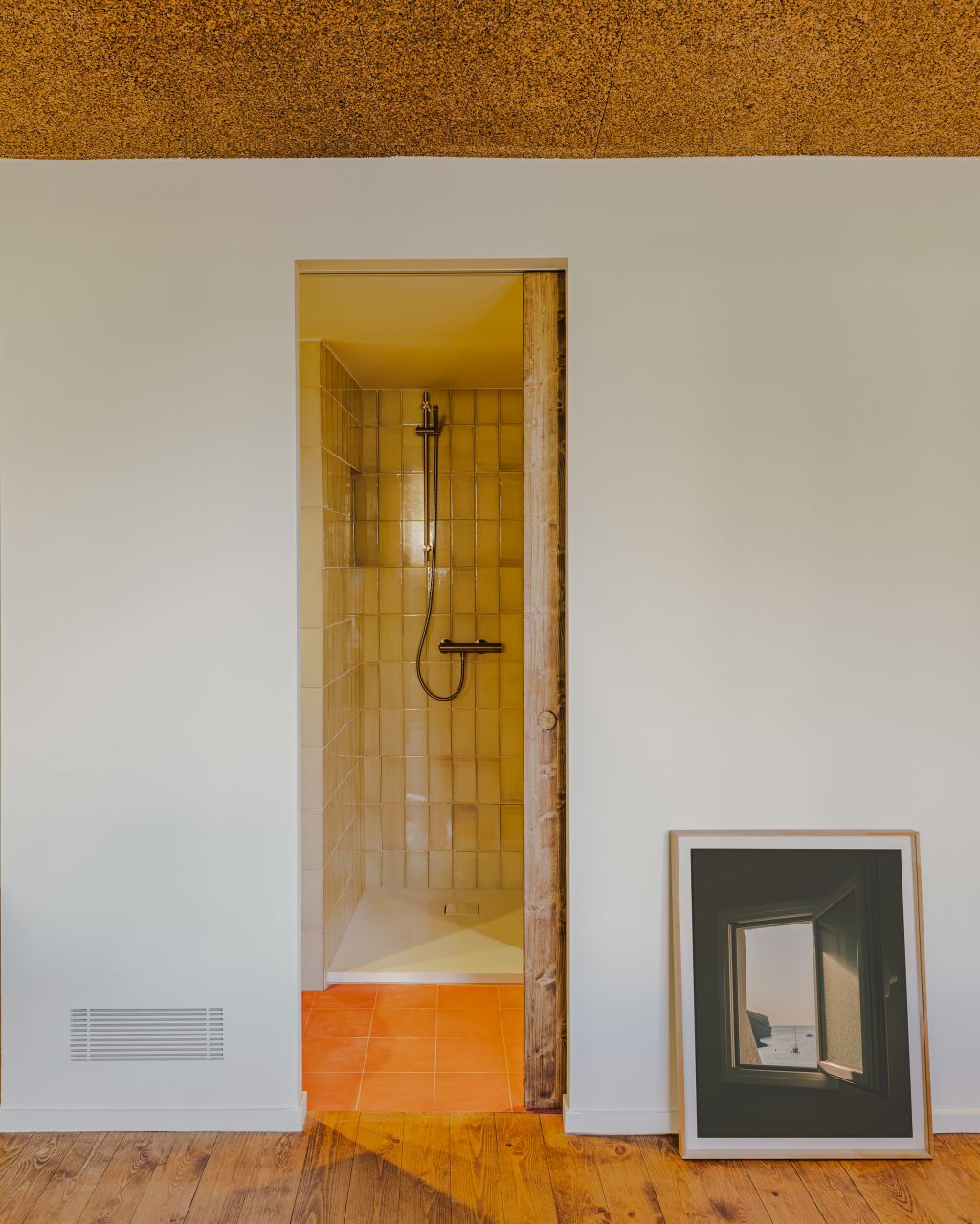
This penthouse is more than just a renovation—it is a statement on how materials and architecture can age gracefully. The project embraces the concept of thermal inertia, where materials store and release heat gradually, stabilizing the indoor climate while reducing reliance on artificial systems. But beyond its technical aspects, inertia speaks to timelessness—the idea that spaces should mature, adapt, and become more beautiful with use and time.
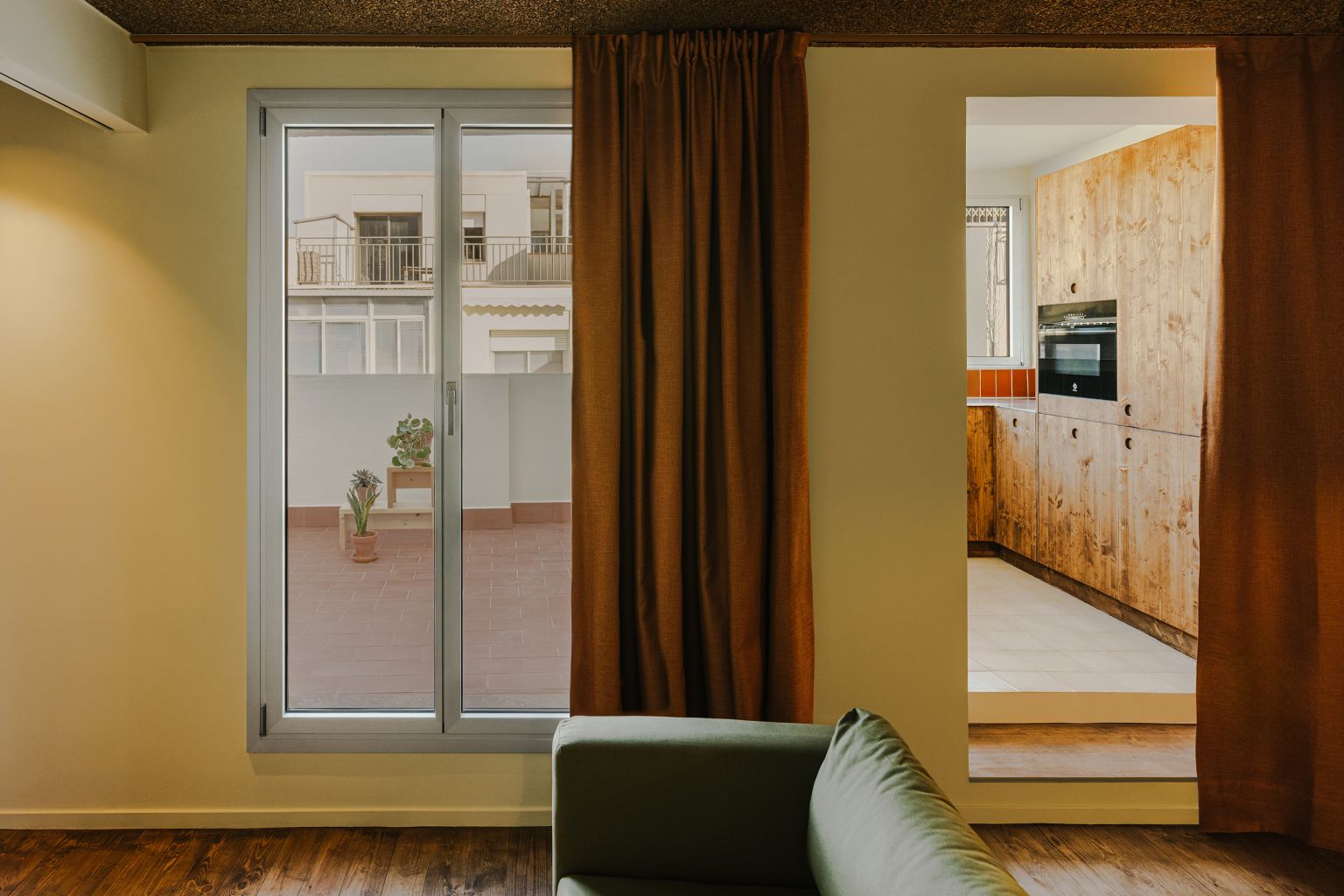
The result is a home that invites life—one where the textures of cork and wood develop a patina, where sunlight shifts through the spaces, and where the connection to the terrace fosters an ongoing dialogue between interior and exterior. It is a place designed for the rhythm of daily rituals and embracing the subtle, timeless pleasures of a well-crafted space.
