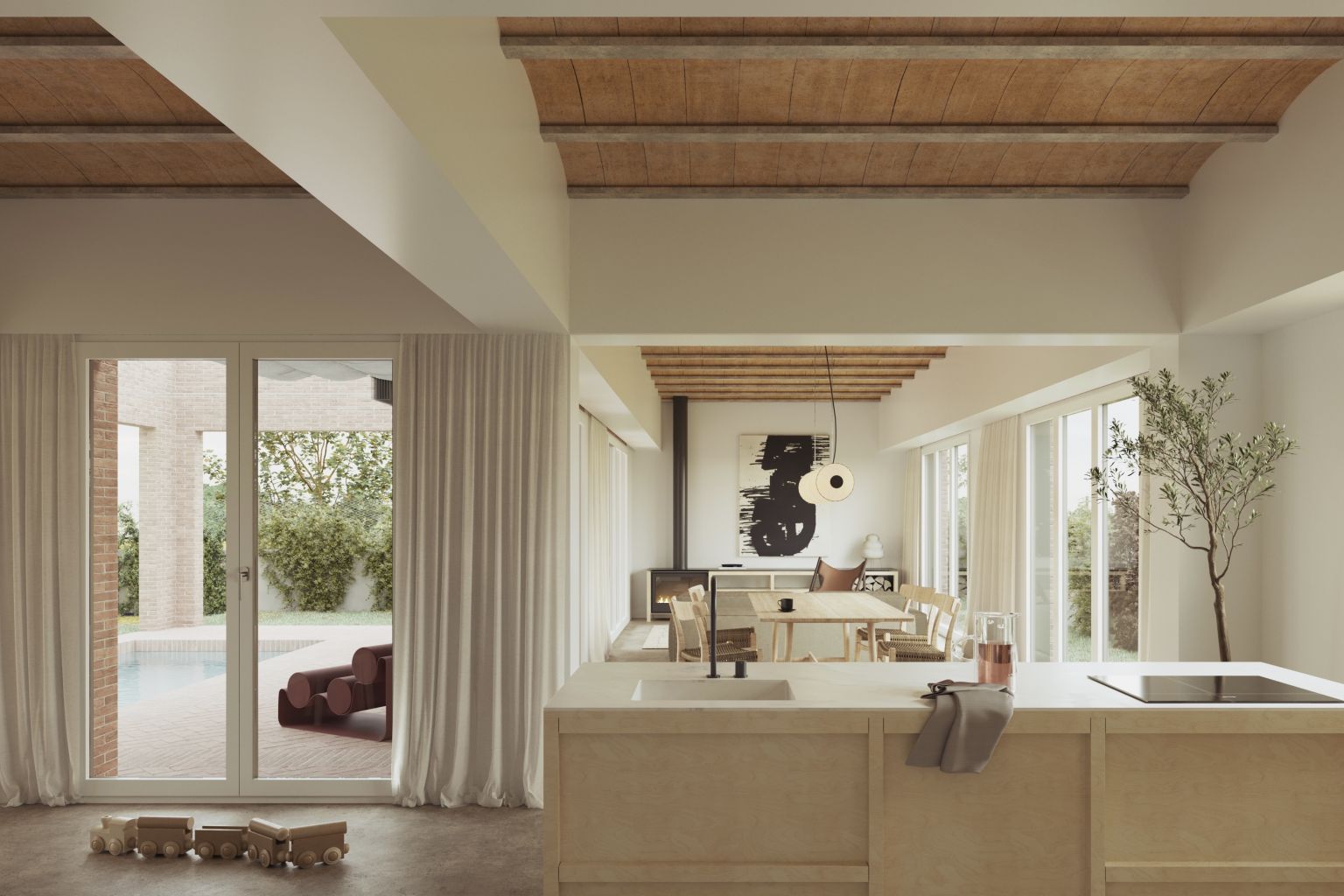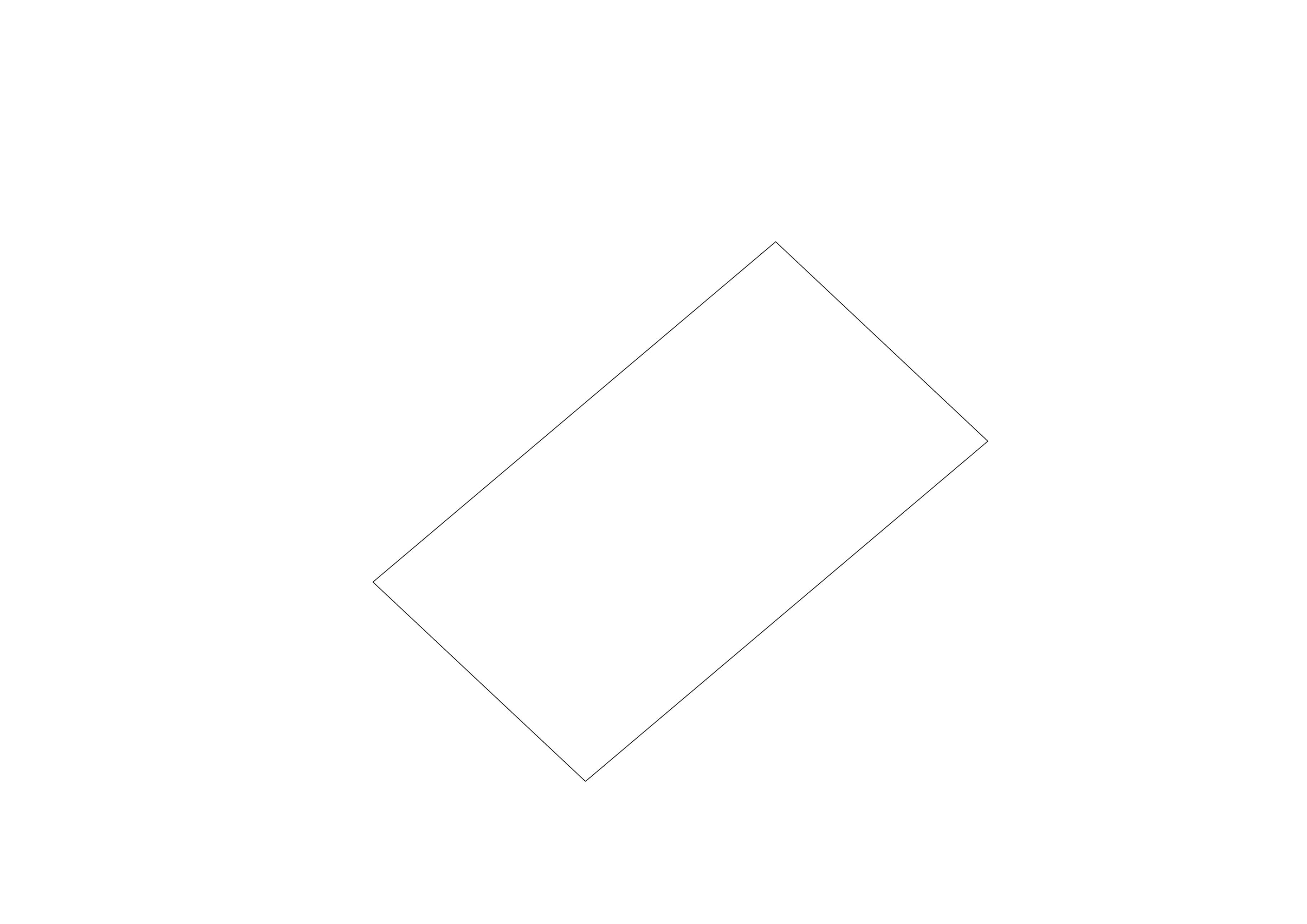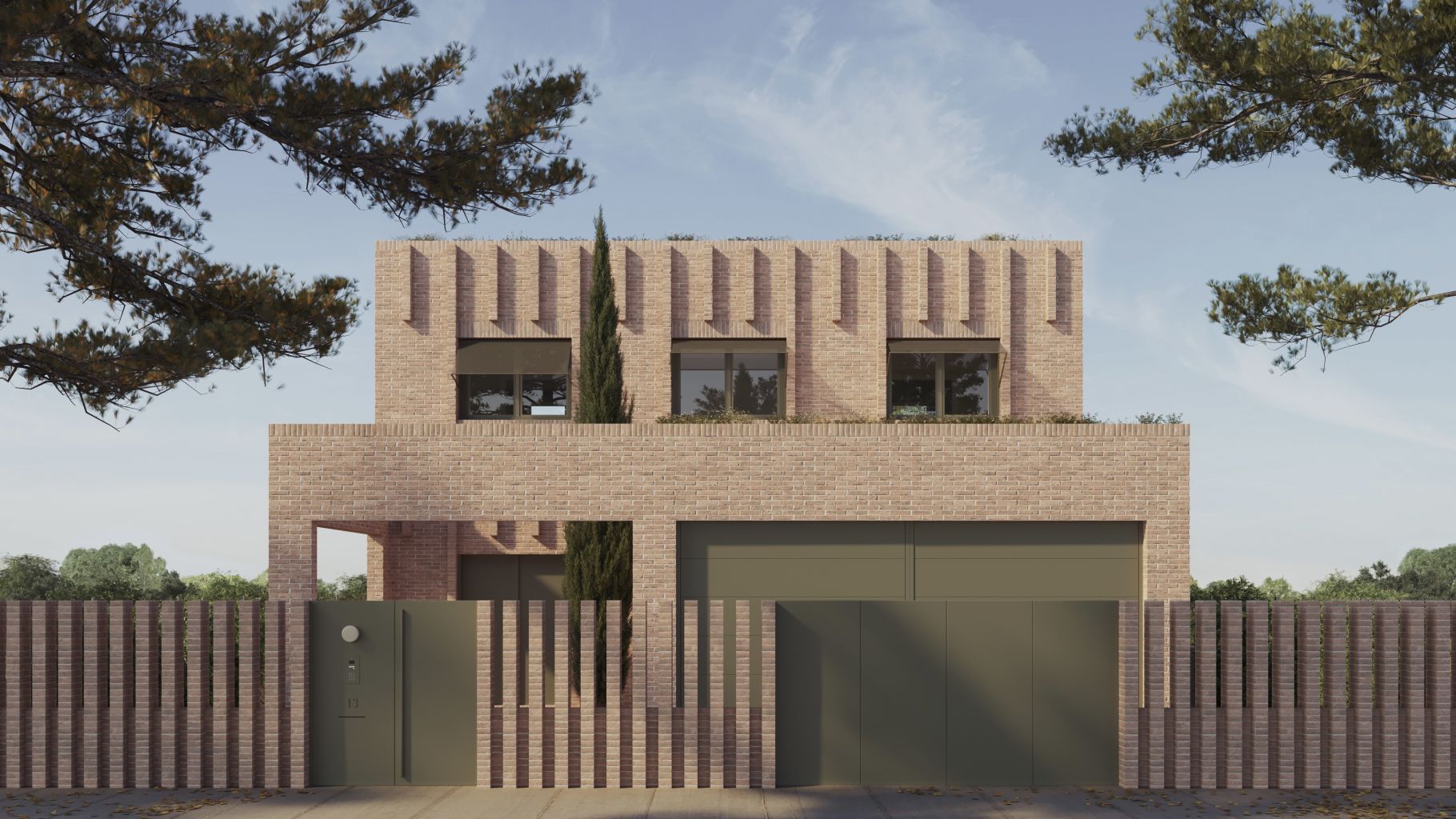The project involves the construction of an isolated single-family home on a compact lot and in a densely populated area. Despite the conditions, the building is designed with a four-wind layout, maintaining a harmonious relationship with the environment. It has an orthogonal rectangular plan, with the north and south facades parallel to the limits of the land. It is removed from the southern boundary to include a swimming pool and from the eastern boundary to give the access a feeling of greater spaciousness and distance.
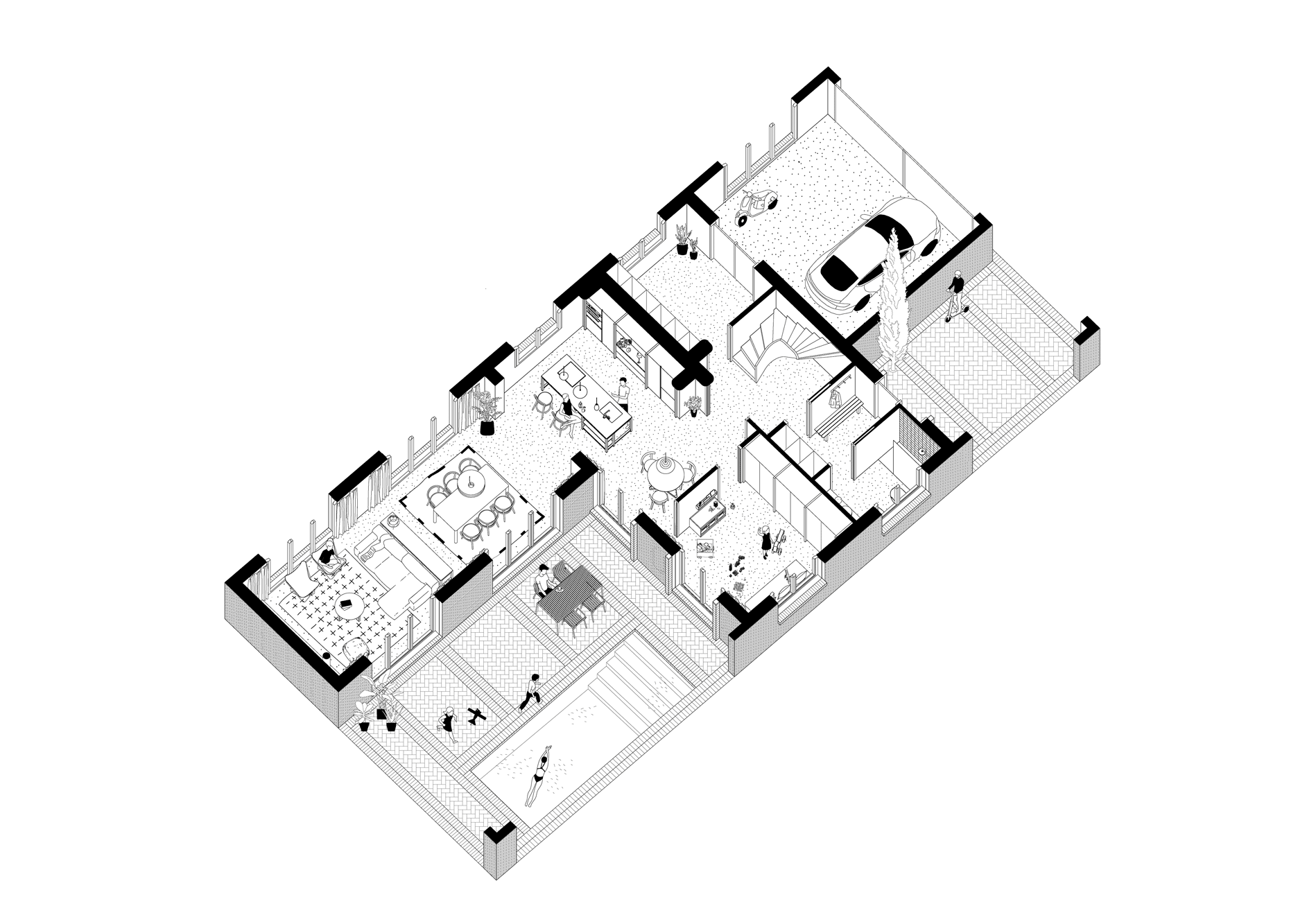
To resolve the limits of the land and make the most of the available space, a two-story volume with load-bearing walls and a stepped façade is proposed. This arrangement creates an elongated body with a cap-shaped structure seen from the side façade, maximizing the use of space on the ground floor and maximizing compression on the upper floor.
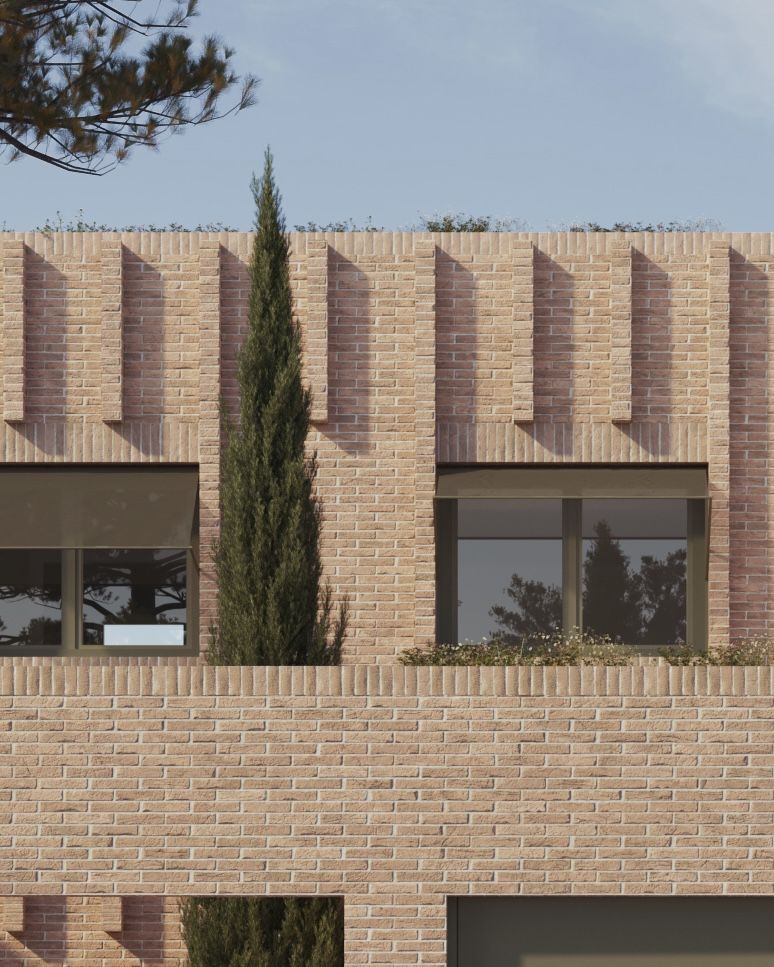
A double wall construction system is used, known as a cappuccino wall, and coated steel slabs. The exterior is left exposed to show the construction process, revealing both the shape of the building and its underlying structure, in a reinterpretation of traditional construction methods. Sequential openings, arranged in a reticular pattern, enhance this reinterpretation, providing a modern touch while paying homage to historic construction practices.
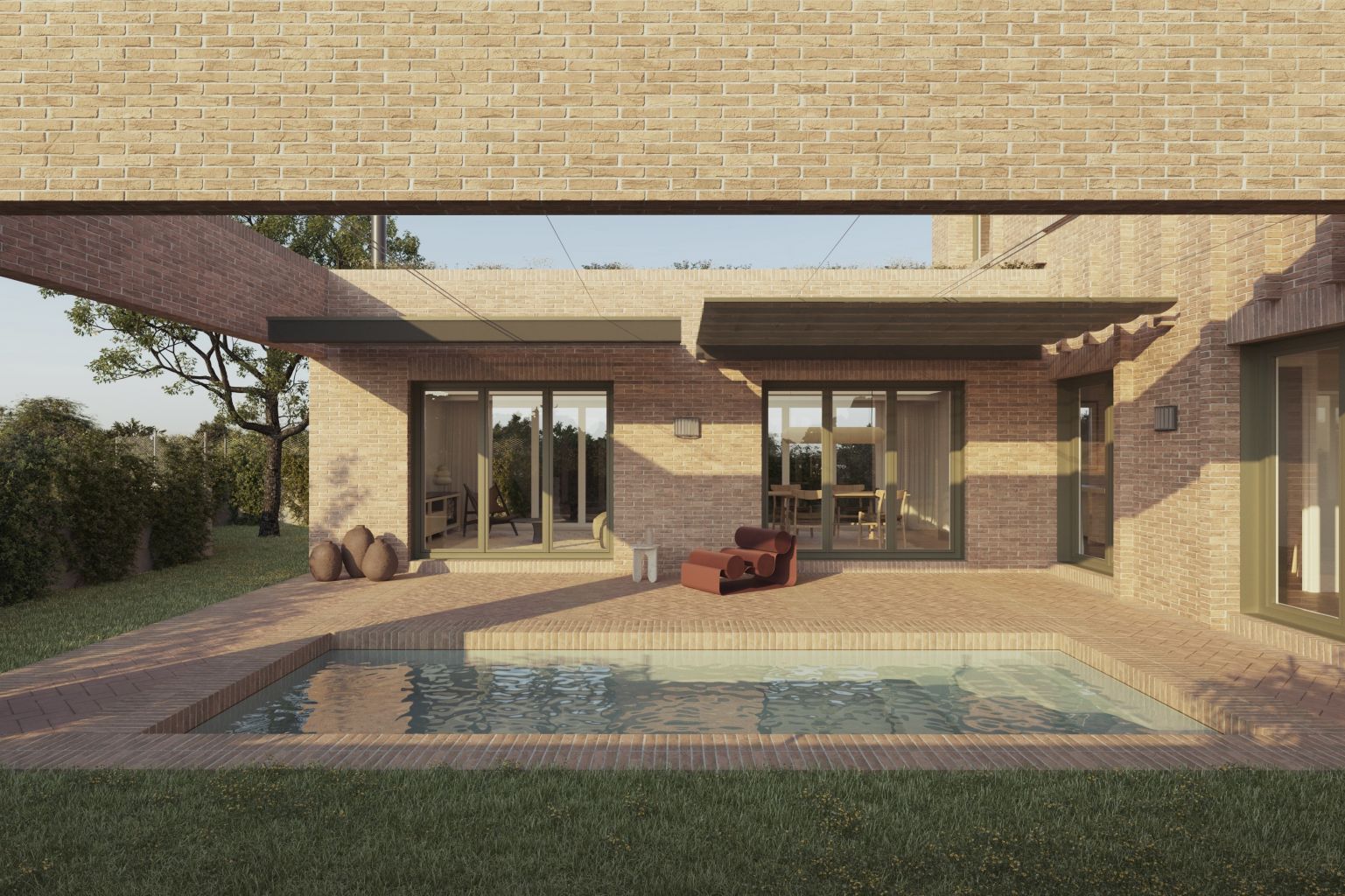
Based on the client's request to use exposed work, brick is used as the main material, maximizing its presence on all exterior surfaces, including windowsills and floors. Different types of rigging are combined that modulate the volume, along with strategically distributed openings to organize the interior program. This compositional game contributes to the aesthetics and singularity of the façade, reinterpreting the decorative brick with a specific pattern and logic, generating an effect of lights and shadows.
The program adapts to the environment, locating the day spaces on the south façade, connected to the exterior through intermediate areas. The symmetrical reticular design of load-bearing walls allows the entry of natural light and cross ventilation in all main rooms. The ground floor satisfies all housing needs, with an integrated living room, dining room and kitchen, a multipurpose room, a full bathroom and a laundry room. The upper floor stands out for its flexibility, composed of two multipurpose spaces that can be transformed into four rooms of the same configuration.
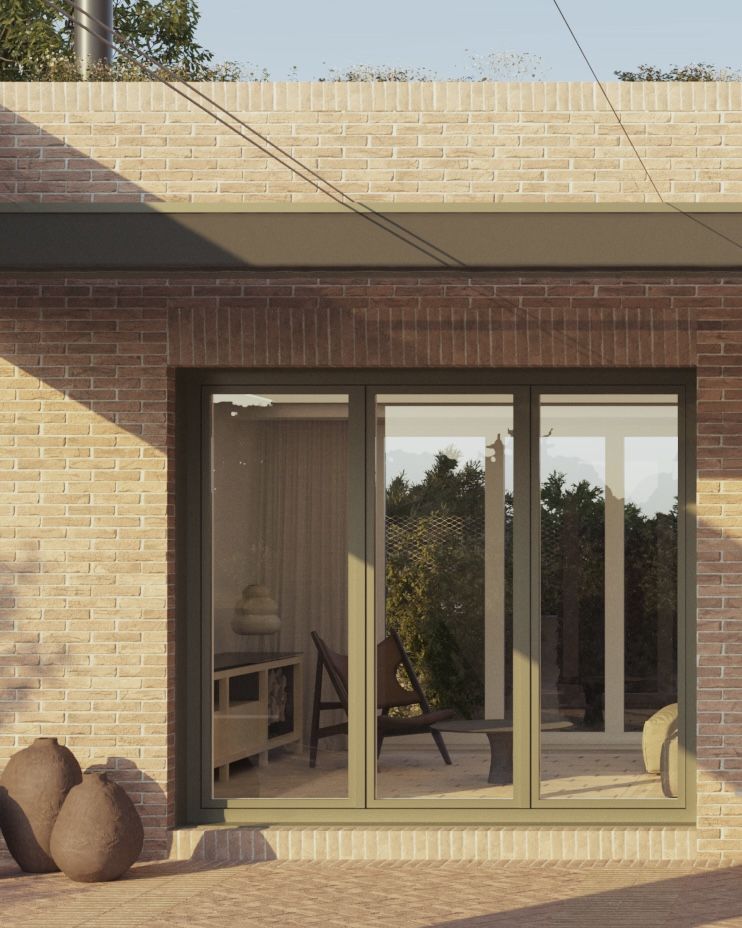
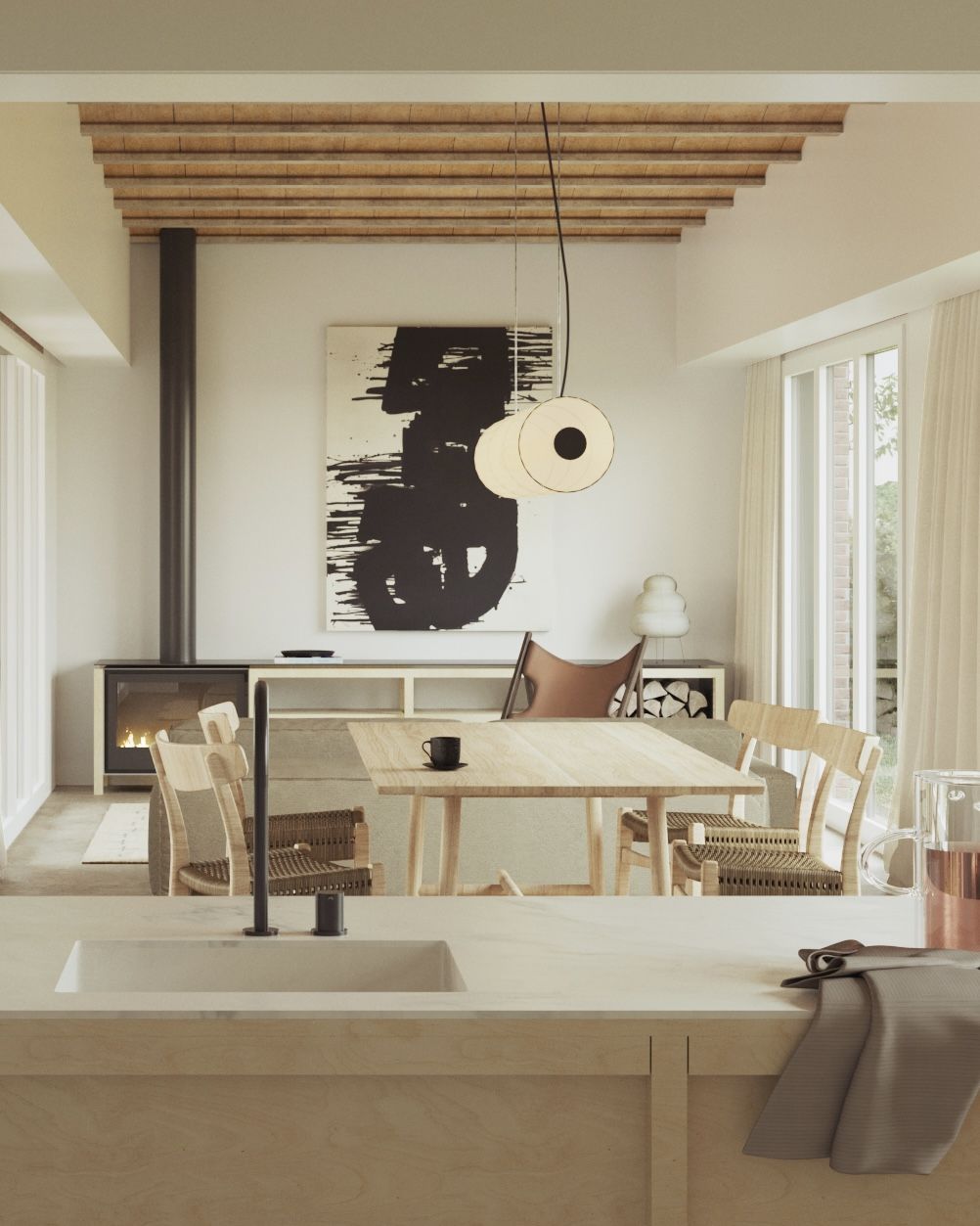
Regarding materiality, coherence is sought between the exterior and the interior at all times, generating contrast and enhancing the nobility of the materials. While the exterior stands out for its brick patterns and textures, inside, a continuous microcement floor is chosen in all common areas. At the same time, chestnut wood is used in the bathroom and kitchen furniture, and natural parquet in the rooms on the first floor. This provides warmth to the space, complemented by the exposed Catalan vault ceilings and the pavement.
