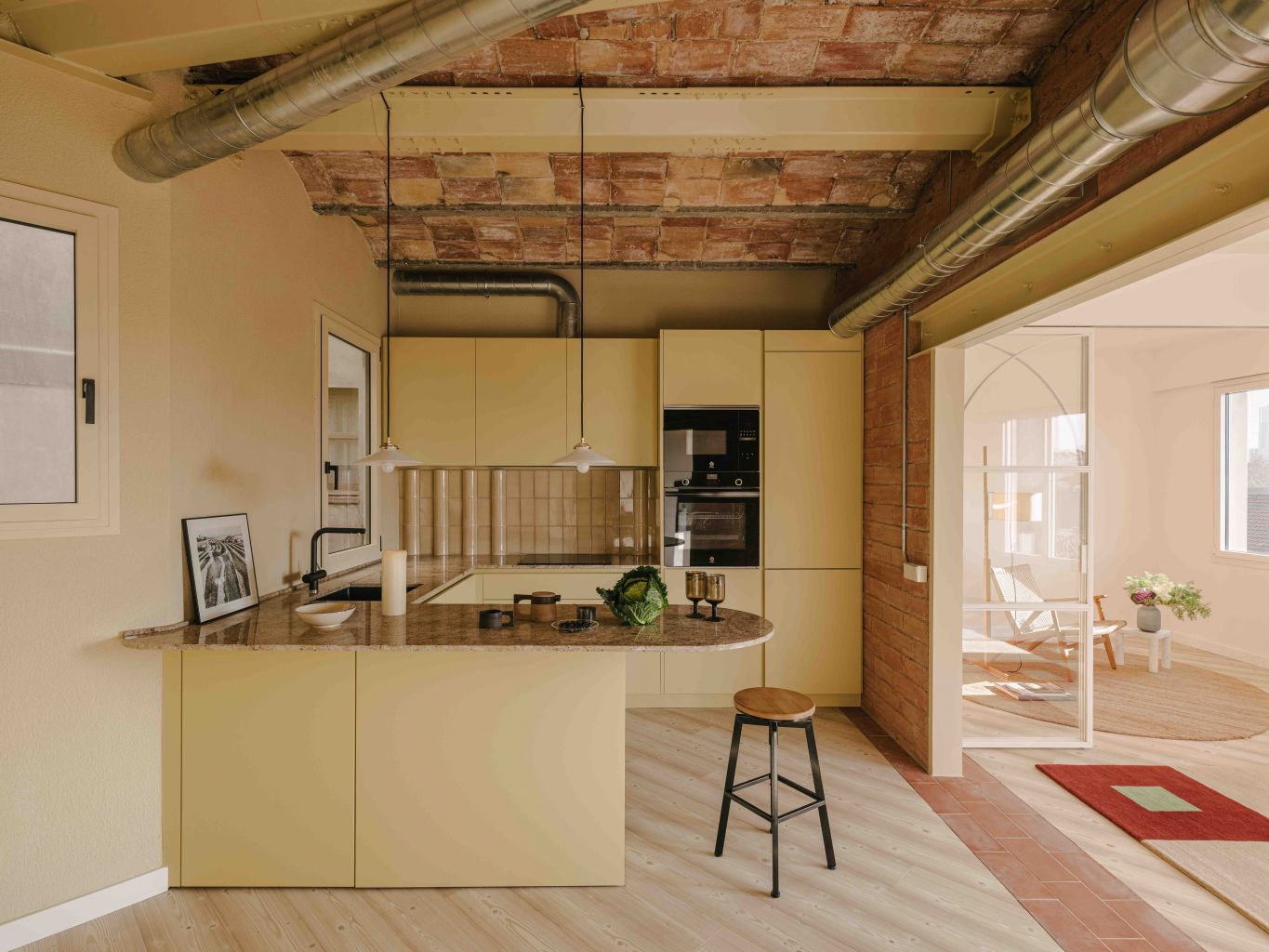A house next to the Ciutadella Park in Barcelona renovated for a mother and her daughter, making the most of a complicated layout

From the moment they first saw this corner apartment in the l'Eixample neighborhood of Barcelona, the architects at SIGLA Studio were clear that comfort would be their top priority when renovating it. They transformed a dark, outdated apartment with an impractical layout into an intimate and cozy refuge ideal for its future inhabitants: Mari Carmen, her daughter, and their Persian cat. Additionally, the house takes advantage of its complicated corner layout and plays with finishes to give it a unique personality.
According to SIGLA Studio, the 100-square-meter home is a classic apartment with a facade facing one of the characteristic corner streets of Cerdà’s Eixample in Barcelona, right next to Ciutadella Park and Pompeu Fabra University. “This is a building constructed in 1956, with ceilings that are not particularly high and originally had little natural light due to its segmented layout,” they emphasize.
In the renovation, the design shifted from a typical early 20th-century layout with a separated kitchen that received little natural light to a new organization where the kitchen is open to the rest of the house, and the bedrooms and living-dining-study area face the street to maximize light and space.
One of the key principles of the renovation was to “maintain the essence of a corner neighborhood house,” for which the ceilings were restored with their original structure of concrete beams and ceramic vaulting, as well as the original textures of the brick wall that divides the house. “We prioritized the comfort of having everything within reach, the efficiency of warm lighting in just the right amount, and the visual spaciousness achieved by interconnecting the various spaces of the house,” explains SIGLA Studio.
Read the full article in ELLE Decor