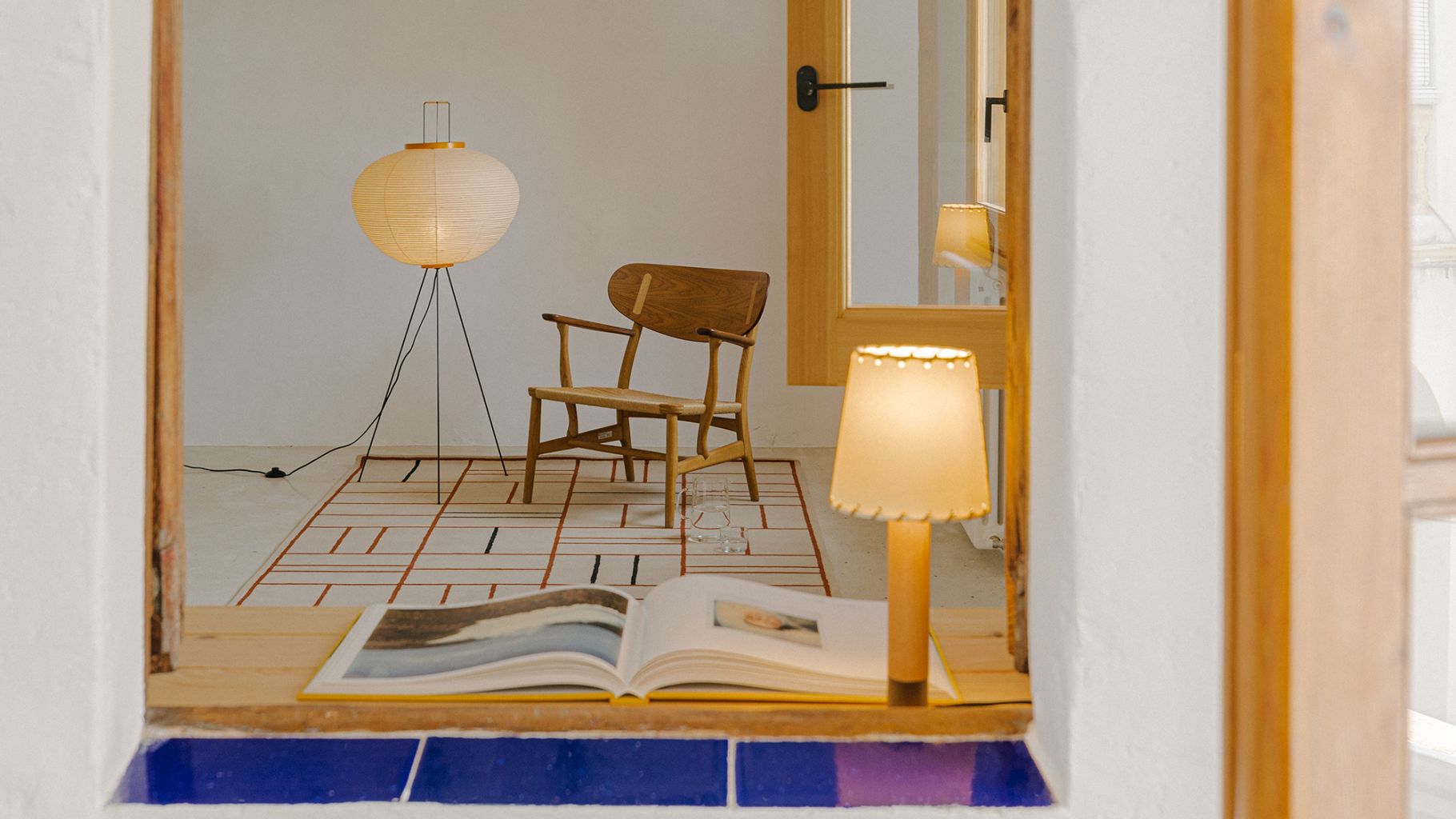Modern village houses? Yes, please: you'll love this renovation with microterrazzo walls in Barcelona

To describe the renovation process, Bernat Riera, from Sigla Studio, quotes Joan Didion's words from The Year of Magical Thinking: “Memory fades, memory adjusts, memory conforms to what we think we remember.” And as in all his projects, in this one it has been the clients who have steered the helm. After all, they are the ones who are going to live in the house and the work is by and for them; at Sigla Studio they only guide them in the process. “We focus on digging into memories, childhood and moments lived in that safe shelter. We isolate everything that interests us and seems suggestive, in order to maintain the maximum number of elements and introduce some new ones, readapting the initial space,” he comments.
In this case, the objective is to go from a typical village property layout, of 1900 and 270m2, to a new organization that subtly modifies the planning. The methodology? Incorporating a day area made up of a single large space in which the different activities are related to each other, achieving a communion between present, past and future.
The owners are a couple about to give birth to twins, who are looking for a new opportunity in their aunt's home. "The ground floor was divided into two, with an unused shop and a home (current day area), while the upper floor had bedrooms that were never used (current night area)", he explains. Of course, maintaining the identity of the house, located in the historic centre of Sant Pere de Ribes, where members of the different generations of the family have lived, "so we wanted to be as respectful as possible with the environment and the authentic structure", adds Bernat.
Respect for the past
Returning to the layout, on the ground floor they have created an open space in which the kitchen, dining room and living room are located. “As it is a narrow bay with load-bearing walls, barely 3m wide, the kitchen is located in the middle, articulating the space and the different circulations (the hall, opposite; the cooking area, on one side; and the access to the upper floor or the living room, on the other),” describes the architect.
They have kept the entrance to the shop, but re-adapted it with an entrance gate that acts as a filter between the interior and exterior, with a wooden lattice that lets in light and natural ventilation, but that provides a certain privacy. He points out the idea: it is a trick of transition between the public space of a pedestrian street in a village and the private one. On the upper floor they have maintained the structure of the shelter (with the bedrooms and a reading room), adding a second bathroom in one of the rooms.
The house, history of an idea
To the question of what they had clear before starting, Bernat resorts to another text, this time from The house, history of an idea, by Witold Rybczynski.
“Domesticity, intimacy and comfort as a concept of home and family. To speak of domesticity is to describe a set of perceived emotions, not just an isolated attribute. We sought the feeling that the house embodies these feelings and not just provides shelter for them. What permeated the paintings of De Witte and Vermeer was the atmosphere of domesticity. The interior was not only a place for domestic activities – as it had always been until then – but the rooms and objects now took on a life of their own. This life, naturally, was not autonomous, but it exists in the imagination of its owners and, consequently, paradoxically, homely domesticity depends on the development of a rich awareness of the interior.”
To do this, they have restored all the old doors, stripping them and recovering the wood. More interventions: The successive reforms that had been made removed the primary flooring on the lower floor. They have therefore opted for a continuous one with aggregates and microterrazzo wall coverings, lime plaster and wax glazes (depending on the area) to maintain the aura.
They have also rescued the existing floors on the upper floor, rehabilitating the entire roof, but keeping the wooden beams and the ceramic vault. “As an anecdote, the clients were not convinced about prolonging the life of all the original floors on the upper floor, as they all seemed to be of very different nature and chromaticity. Finally we convinced them and, once the work was finished, they integrate perfectly and complement each other as the rest of the pieces act as a common thread that links them together.”
Read the full article in AD Spain