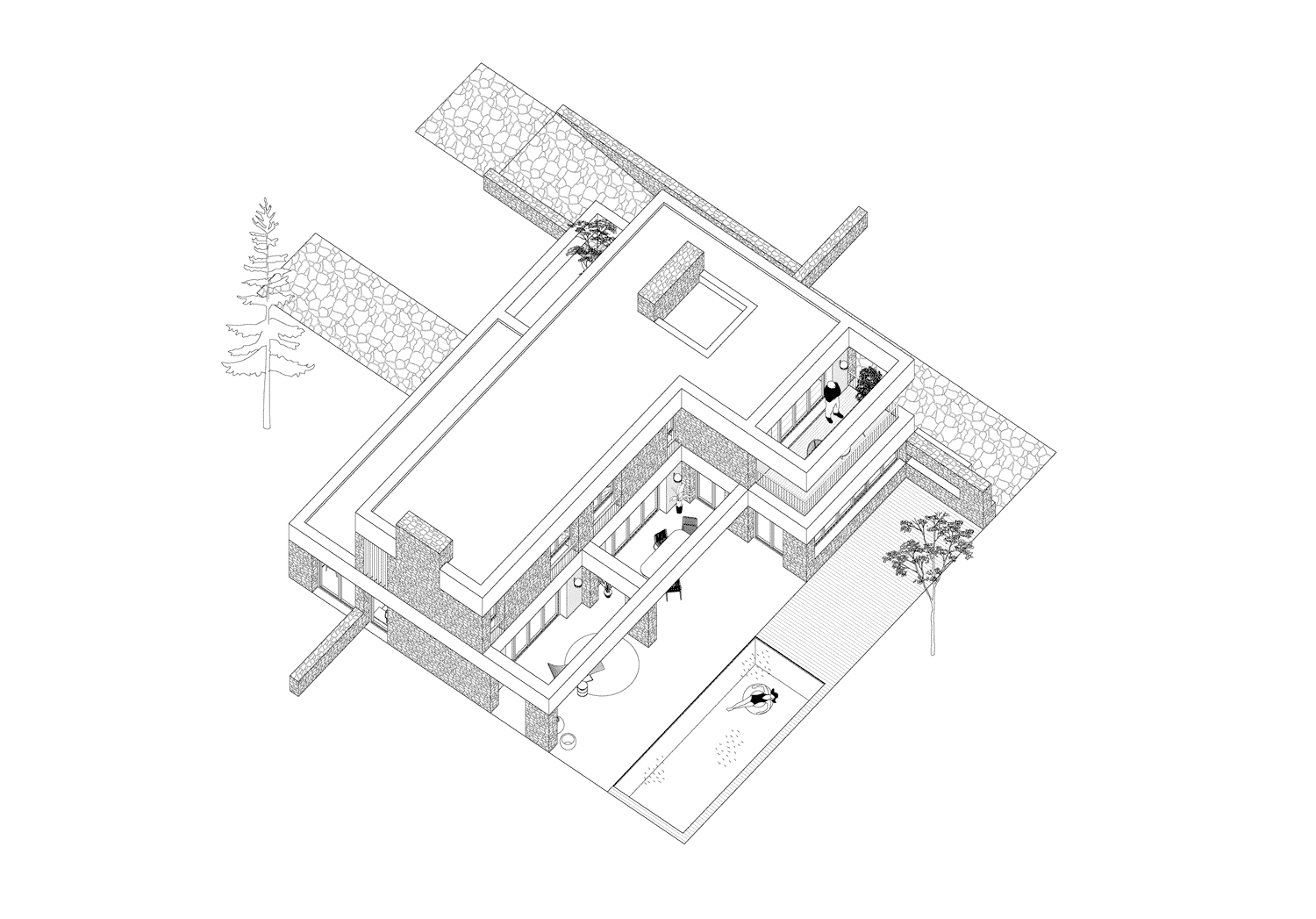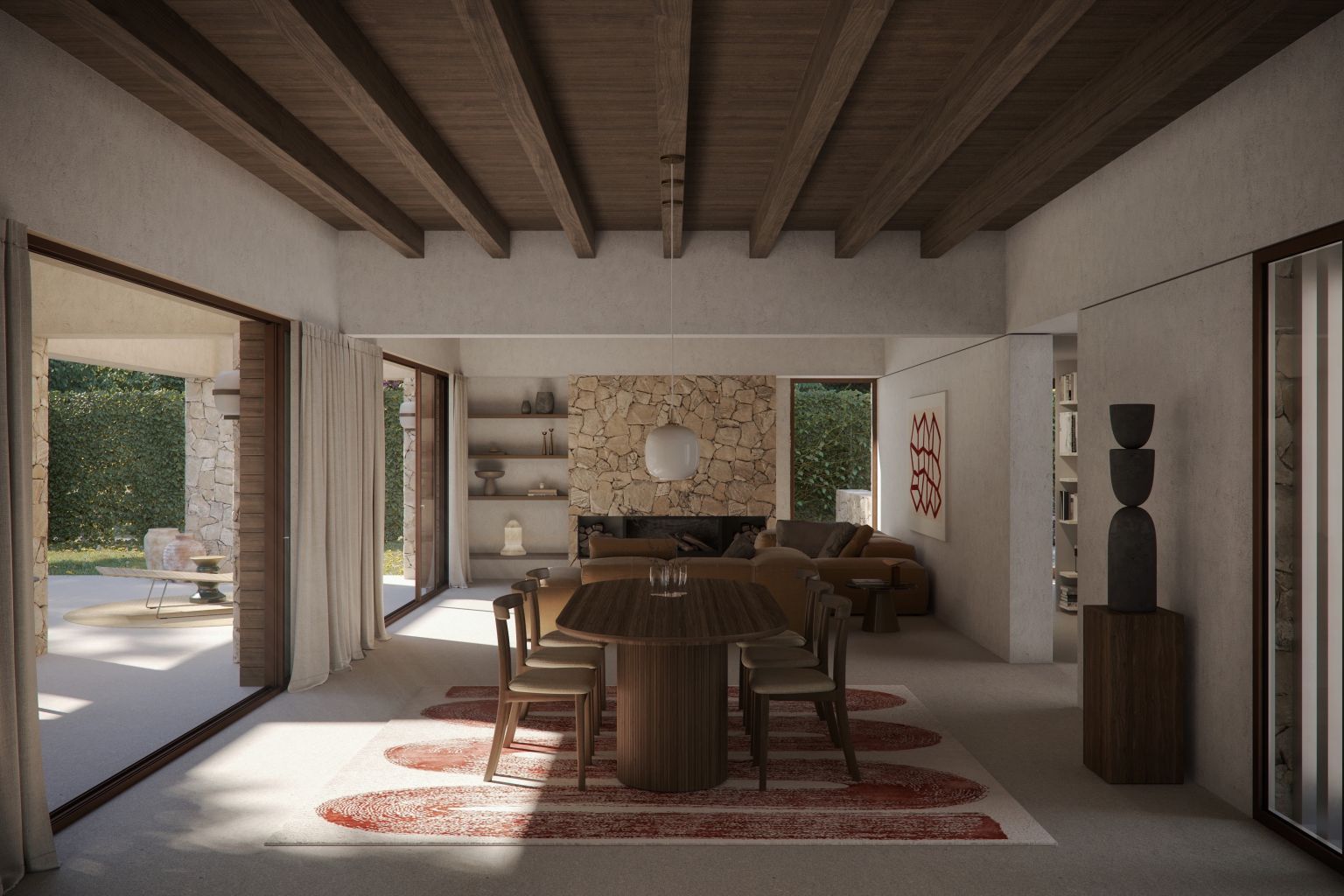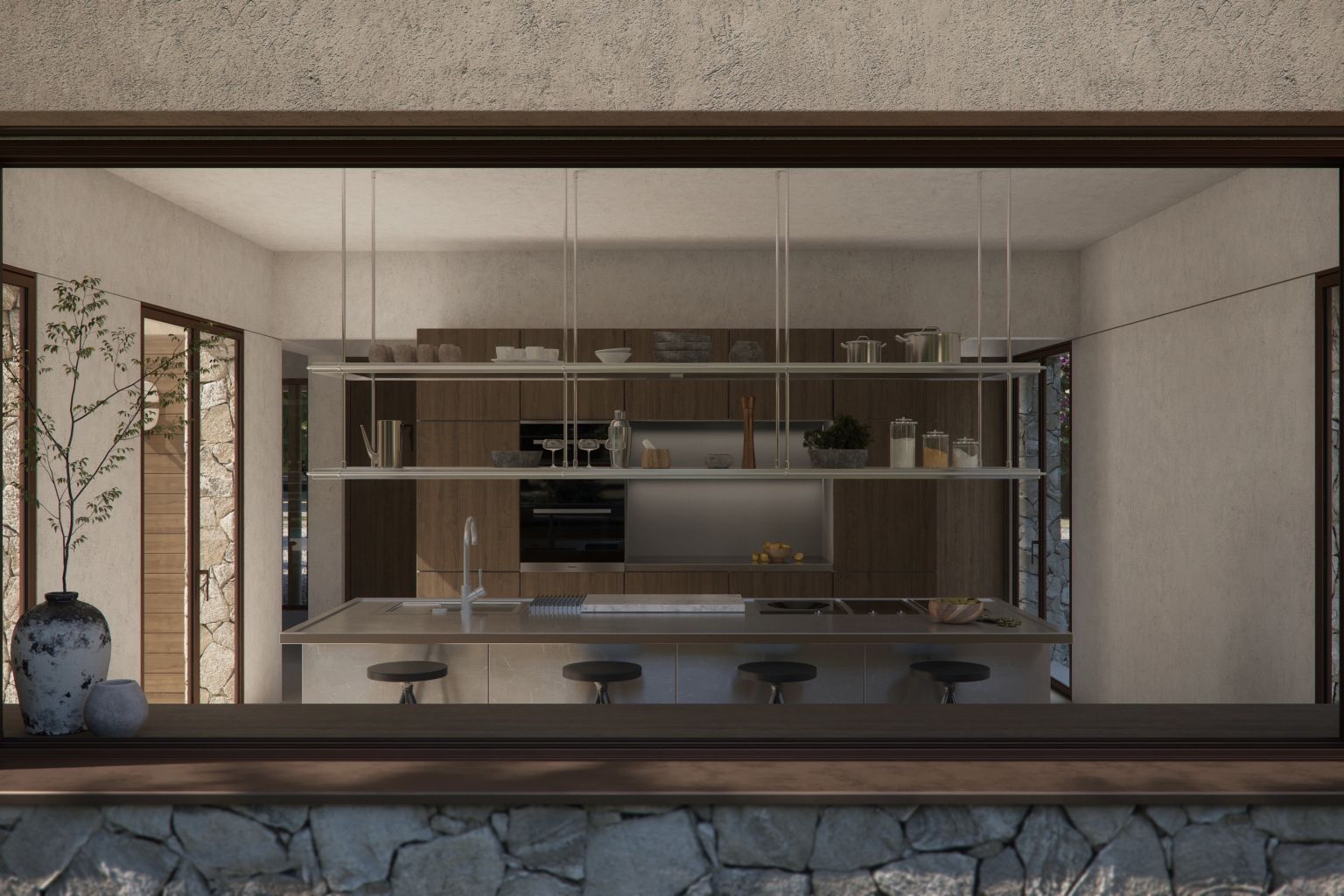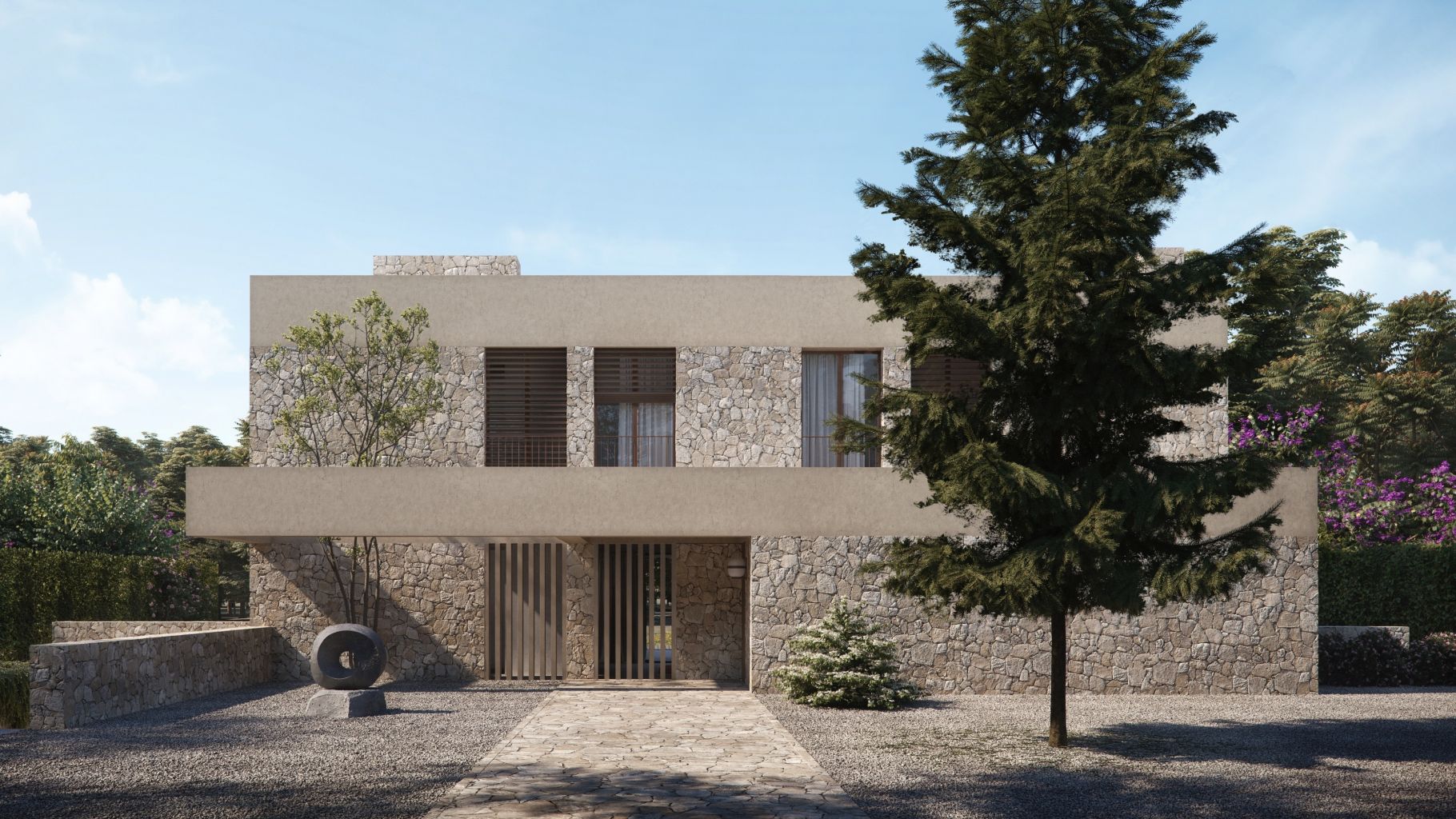The project deals with the new construction of an isolated single-family house located in Cardedeu. A building with four winds is projected, starting from an "L" shaped floor plan, at the request of the client, which will be implemented and adapted to the site both in plan, in section, and in elevation.

In elevation, the "L" is reinterpreted in three bays, which are expressed as 3 equal modules, thus allowing the longitudinal facades to be understood as a single block throughout their length, as well as guaranteeing the passage of light and cross ventilation from the facades. The will not to understand the volumetry of the building as an "L" has just materialized in section, where the volume is staggered creating porches and overhangs that have just resolved all the elevations.

The decomposition of the elevations into strips is basic to the project's strategy. In this way, each strip follows its own logic, and the volumetry of the building is thus resolved and understood. On each floor we find a strip of dry stone up to the height of the windows, and above this, another strip finished with a Tyrolean stucco, which breaks the volume and generates the overhangs, the porches, etc. Various walls emerge from the stone strip on the ground floor, anchoring the house to the garden and in turn organizing it, leaving an area with gravel to the north and an area with grass to the south, where the pool is located.
Inside the house, the program is organized on three levels. The basement floor, intended for parking. The ground floor, which meets all the needs of a home without the need for a first floor, consists of a spacious living room, a large kitchen, and a multipurpose room with a full bathroom. And the first floor, where the bedrooms are located. The building communicates vertically by stairs and elevator.


The project is resolved under a chromatic coherence in natural and earth tones, playing with the singularity of the different materials where elements from the exterior are introduced into the interior. Inside the house, the crudeness of the stone from the outside is softened and a regular paving of cenia stone is applied throughout the ground floor. The aim is to generate contrast, not only in color but also in temperature, applying natural wood in a dark brown tone on ceilings with exposed beams, as well as in bathroom and kitchen furniture. The latter are complemented by copper-colored faucet details.


