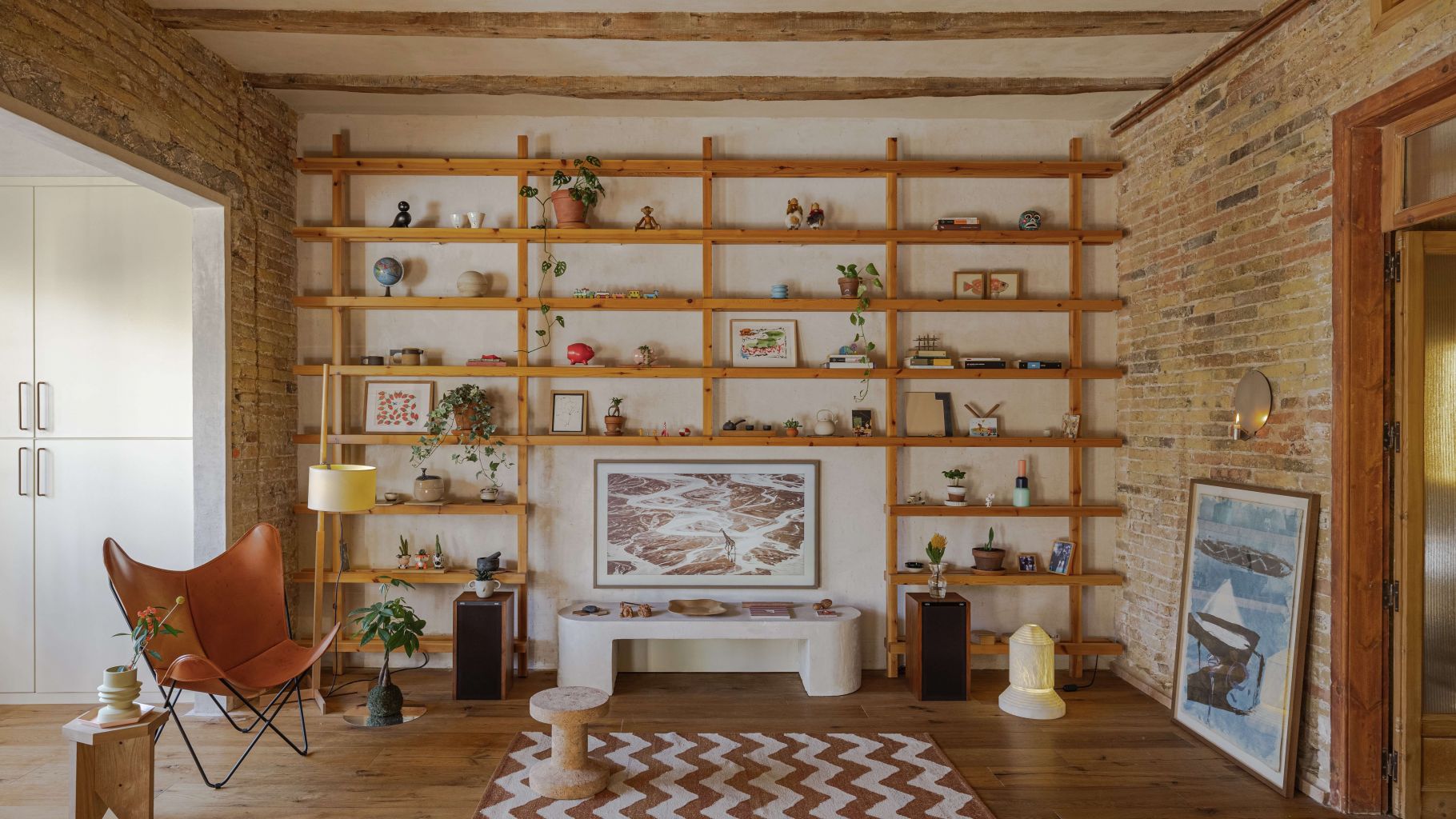A 1925 apartment in the Eixample district of Barcelona is transformed into a cozy home that blends history with contemporary style

Assisting the passage of time and various generations, this 90-square-meter apartment located in the heart of Barcelona's Eixample district was built in 1925 and serves as a blank canvas for a transformation that honors its architectural legacy while adapting to the contemporary needs of its inhabitants.
Bernat Riera, the architect and head of SIGLA Studio, led this project with a meticulous approach and deep respect for the history and identity of the place. Furthermore, he has made it his home and that of his family.
From the beginning, the location of the apartment was a determining factor in the design and renovation process. The studio aimed to preserve the essence of the neighborhood while keeping the original structure of the building intact, incorporating modern elements to enhance functionality and comfort. The layout of the space became a key piece of this architectural puzzle, with the goal of creating harmony among the various areas of the home.
A Bridge Between Past and Present
The entrance hallway becomes the first hint of the care and attention to detail that characterize this renovation. By restoring the original textures of the brick and plaster, the hallway acts as a bridge between the past and the present, inviting visitors to immerse themselves in the history of the place. The restored solid pine wood doors add a touch of warmth and authenticity to this transitional space.
One of the most significant decisions of the project was the relocation and reimagining of the kitchen. Previously hidden in a dark area with no natural light, the kitchen was moved to the exterior, opening up to a spacious south-facing interior patio. This new layout not only improves the kitchen's functionality but also creates a seamless connection between the interior and the exterior, allowing natural light and ventilation to flood the space throughout the day.
The master bedroom, although kept in its original location, undergoes a notable transformation thanks to a circular opening in the dividing wall. This clever solution not only brings natural light into the bedroom but also creates a visual and spatial connection with the rest of the home, enhancing the feeling of spaciousness and flow.
Preserving the Authenticity of the Space
The renovation process was an exercise in introspection and creativity, where every decision was made with the aim of preserving and enhancing the authenticity of the space. The restoration of ceilings and doors, the reintegration of original textures, and the use of local materials and traditional techniques testify to this commitment to the history and identity of the place.
The carefully selected furniture perfectly complements the aesthetics and functionality of each space. From the iconic CESCA chairs by KNOLL to timeless design lamps, each piece was thoughtfully chosen to create a warm and sophisticated atmosphere.
Read the full article at Arquitectura&Diseño